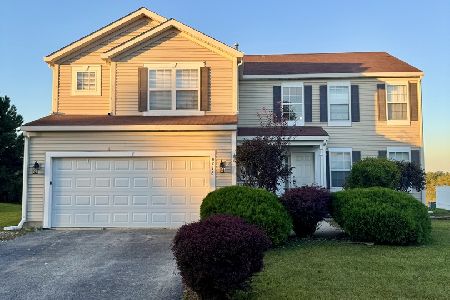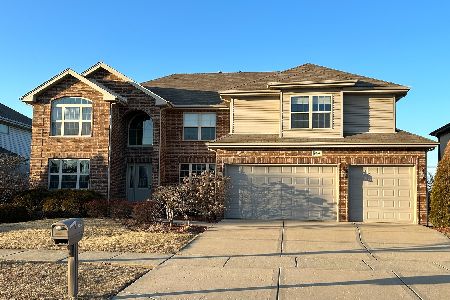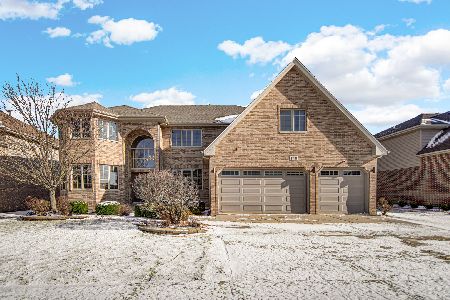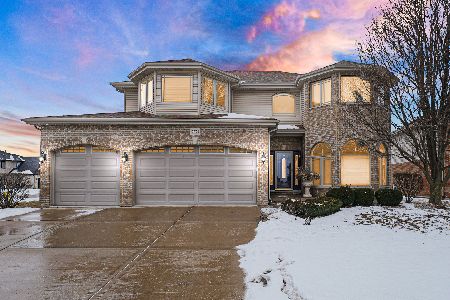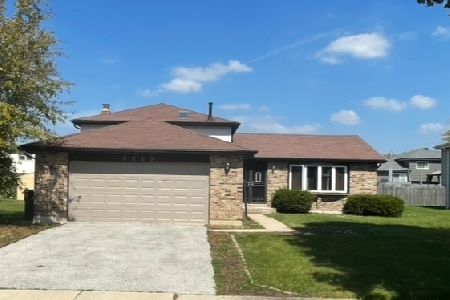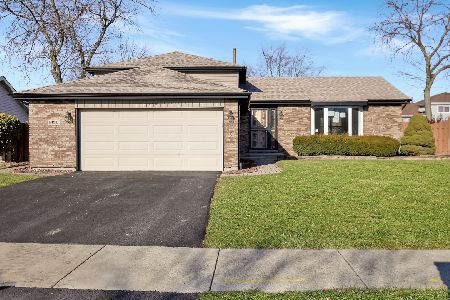1001 Eagle Point Drive, Matteson, Illinois 60443
$363,000
|
Sold
|
|
| Status: | Closed |
| Sqft: | 2,470 |
| Cost/Sqft: | $145 |
| Beds: | 4 |
| Baths: | 4 |
| Year Built: | 2005 |
| Property Taxes: | $11,890 |
| Days On Market: | 485 |
| Lot Size: | 0,00 |
Description
You don't want to miss this beautiful home in the highly sought-after Gleneagle Trail Subdivision. This lovely home features gleaming hardwood flooring throughout the main level and soaring ceilings upon entry with an open floor plan. Upstairs, you will find four large bedrooms, including a sprawling primary suite, plus an additional full bathroom for the other rooms to share. The fully finished basement with modern decor features a built-in wet bar, a large recreation area, and a second primary en suite with a full bathroom. The perfect home for entertaining, head out back where you will find an expansive 20 x 30 paver patio with a built-in fire pit, plus a 10 x 12 solarium with electrical hookup. This home is situated next to vacant land and boasts the convenience of privacy. New windows in 2024, furnace and water heater in 2023, and roof, AC, and stainless steel appliances in 2020. Schedule your showing today-this one-of-a-kind gem won't last long!
Property Specifics
| Single Family | |
| — | |
| — | |
| 2005 | |
| — | |
| — | |
| No | |
| — |
| Cook | |
| — | |
| 100 / Annual | |
| — | |
| — | |
| — | |
| 12196039 | |
| 31201170190000 |
Nearby Schools
| NAME: | DISTRICT: | DISTANCE: | |
|---|---|---|---|
|
Grade School
Marya Yates Elementary School |
159 | — | |
|
Middle School
Colin Powell Middle School |
159 | Not in DB | |
Property History
| DATE: | EVENT: | PRICE: | SOURCE: |
|---|---|---|---|
| 4 Dec, 2024 | Sold | $363,000 | MRED MLS |
| 4 Nov, 2024 | Under contract | $357,900 | MRED MLS |
| 31 Oct, 2024 | Listed for sale | $357,900 | MRED MLS |
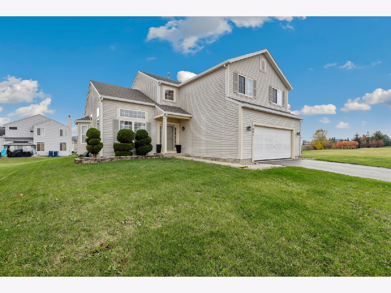
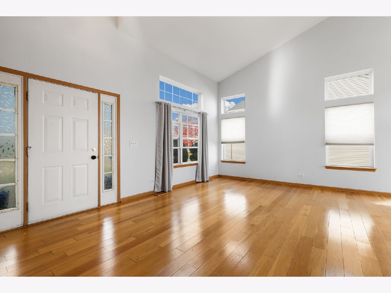
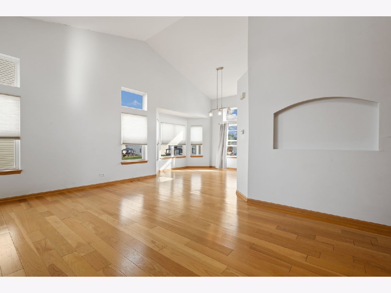
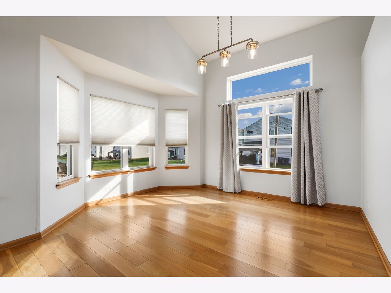
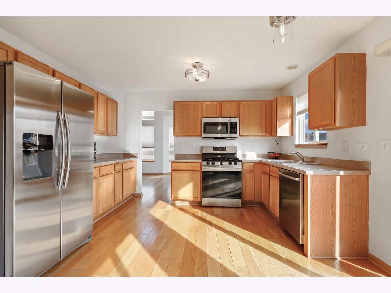
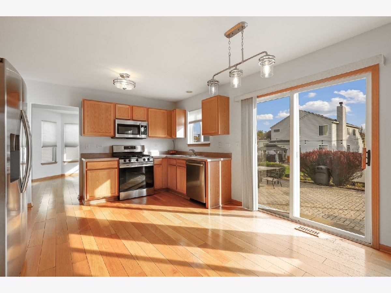
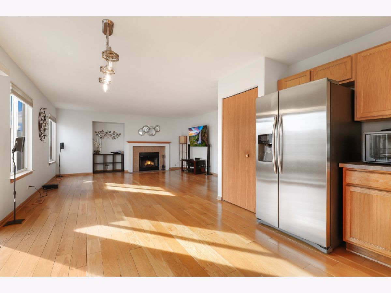
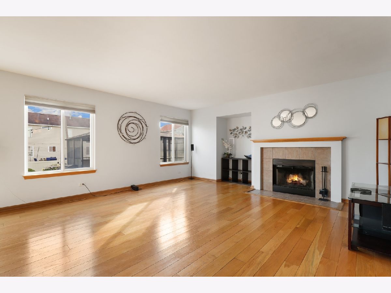
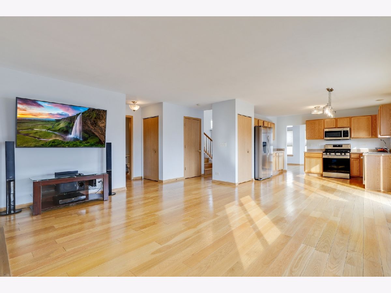
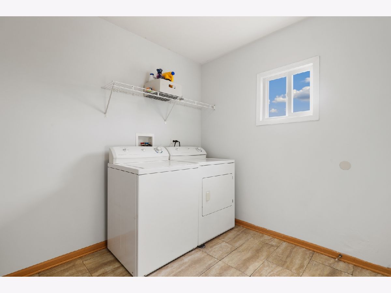
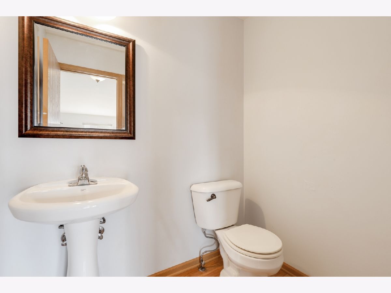
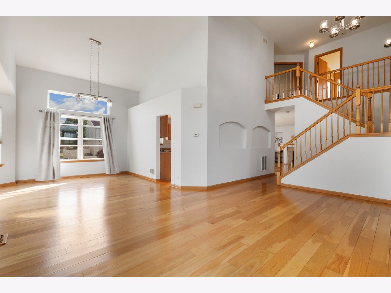
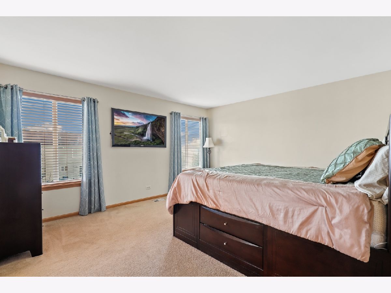
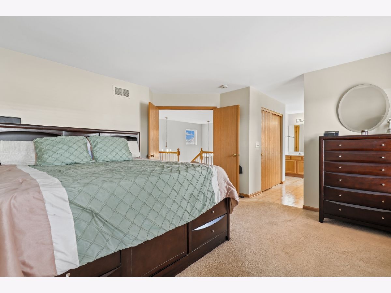
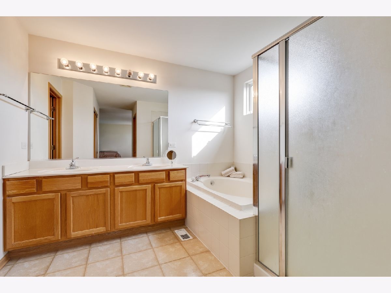
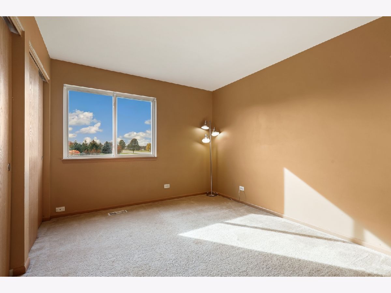
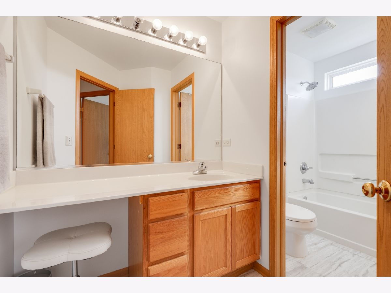
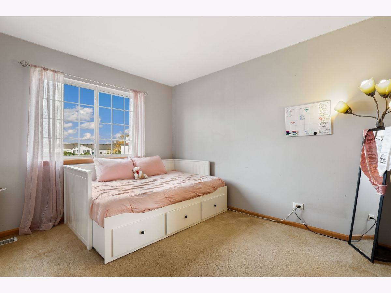
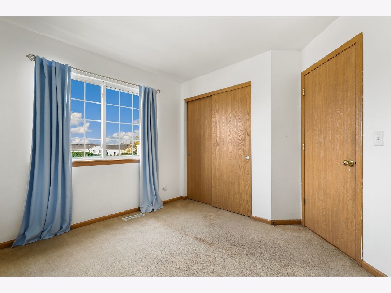
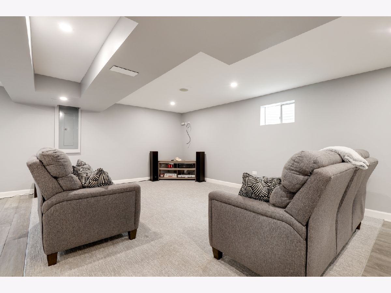
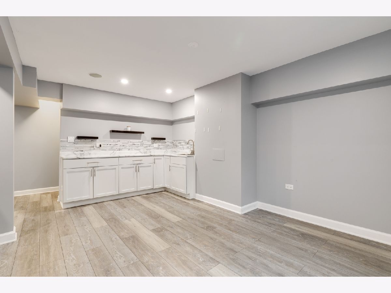
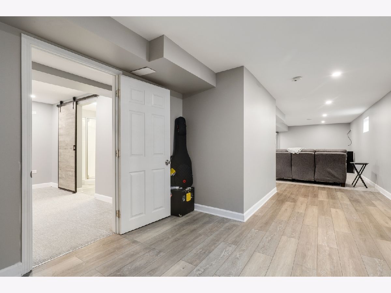
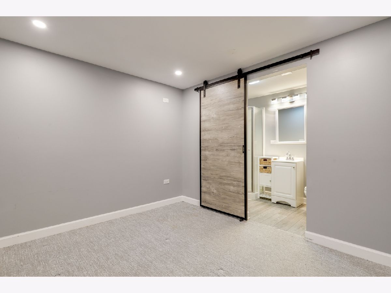
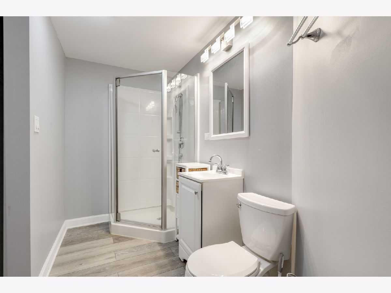
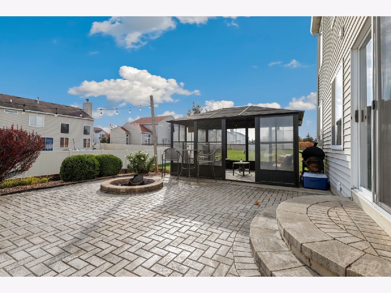
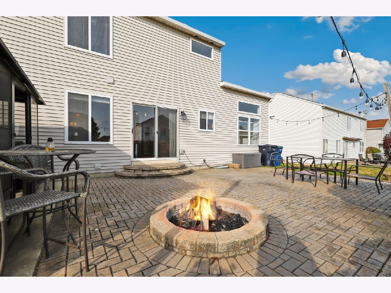
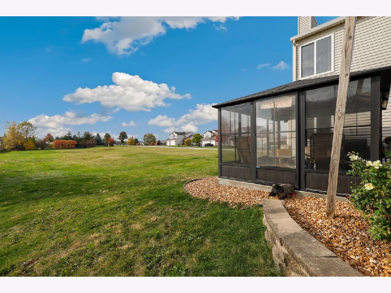
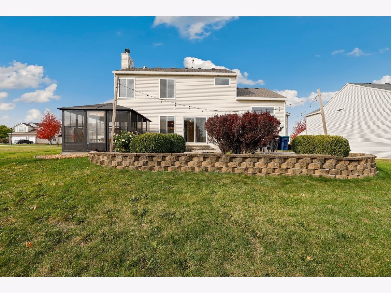
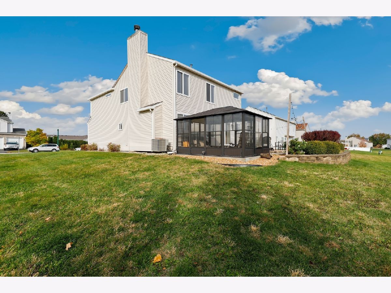
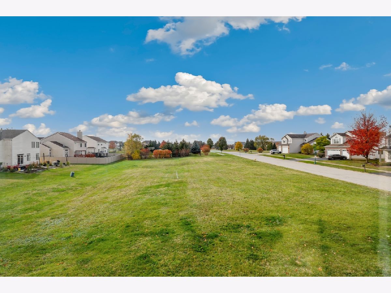
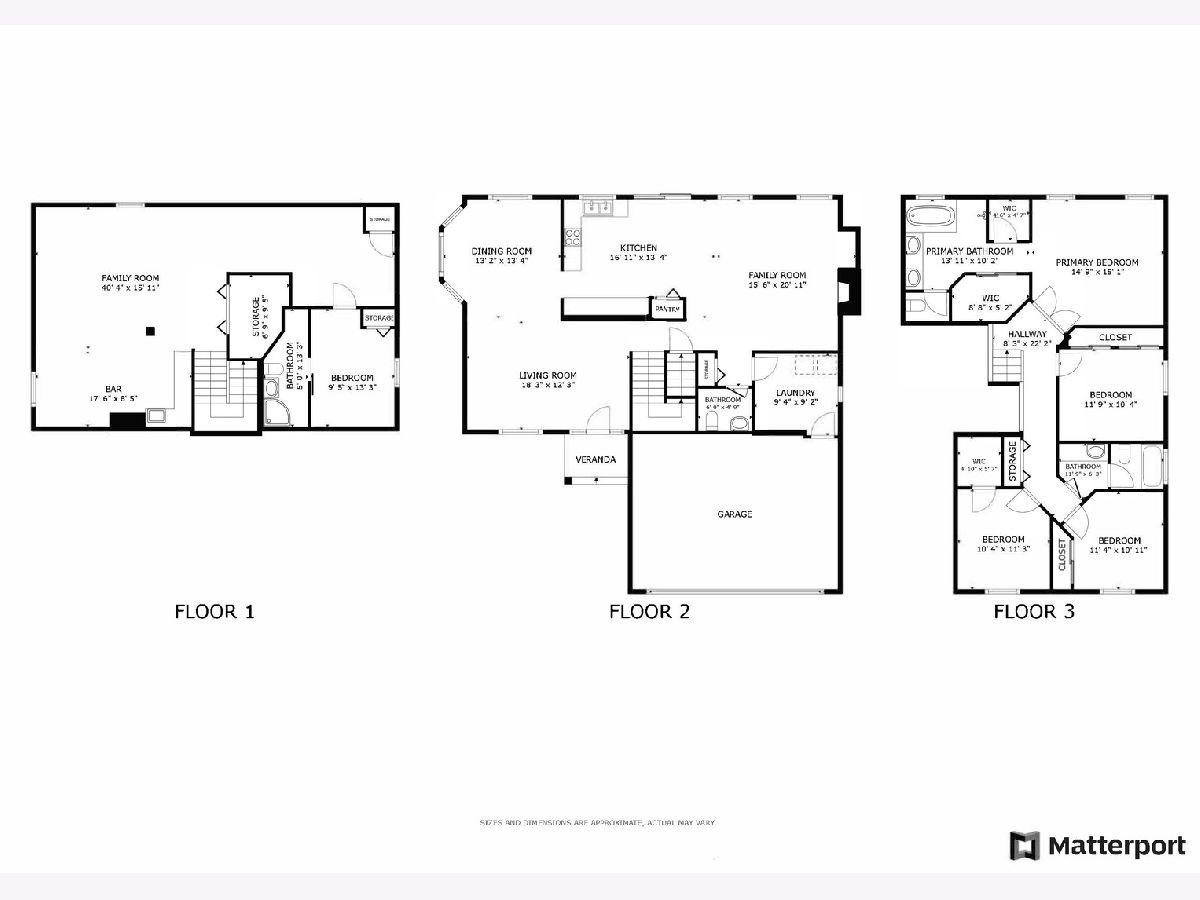
Room Specifics
Total Bedrooms: 5
Bedrooms Above Ground: 4
Bedrooms Below Ground: 1
Dimensions: —
Floor Type: —
Dimensions: —
Floor Type: —
Dimensions: —
Floor Type: —
Dimensions: —
Floor Type: —
Full Bathrooms: 4
Bathroom Amenities: Separate Shower,Double Sink,Soaking Tub
Bathroom in Basement: 0
Rooms: —
Basement Description: Finished
Other Specifics
| 2 | |
| — | |
| — | |
| — | |
| — | |
| 118.7X75 | |
| Unfinished | |
| — | |
| — | |
| — | |
| Not in DB | |
| — | |
| — | |
| — | |
| — |
Tax History
| Year | Property Taxes |
|---|---|
| 2024 | $11,890 |
Contact Agent
Nearby Similar Homes
Nearby Sold Comparables
Contact Agent
Listing Provided By
Redfin Corporation

