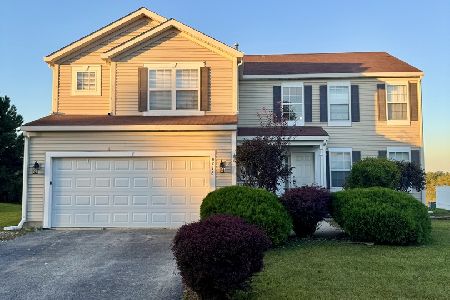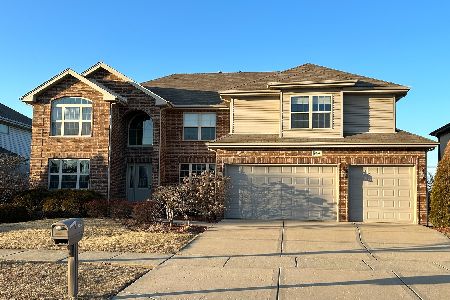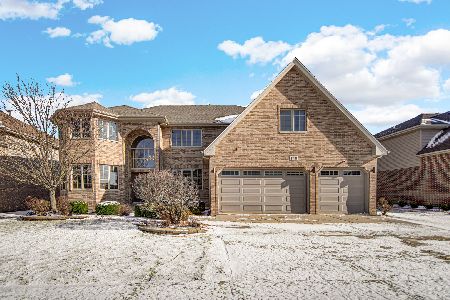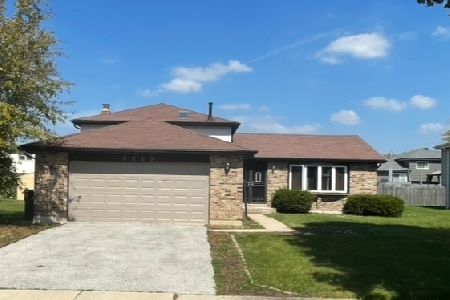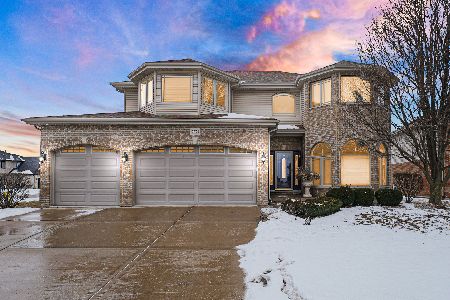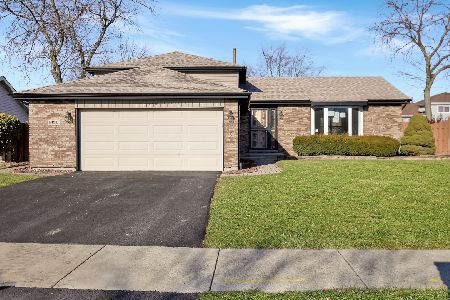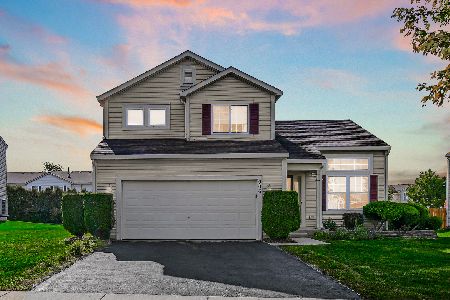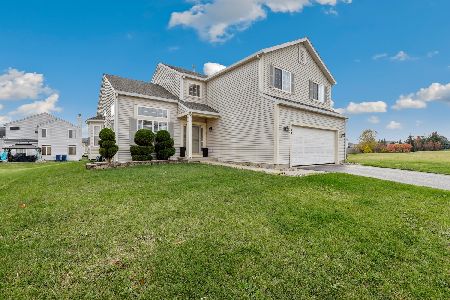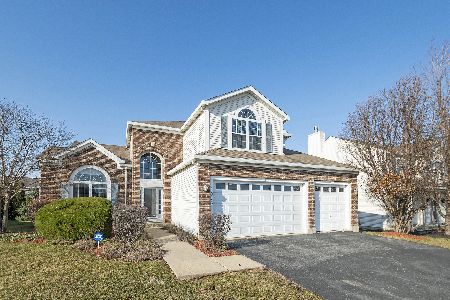918 Eagle Point Drive, Matteson, Illinois 60443
$210,000
|
Sold
|
|
| Status: | Closed |
| Sqft: | 2,474 |
| Cost/Sqft: | $83 |
| Beds: | 4 |
| Baths: | 3 |
| Year Built: | 2002 |
| Property Taxes: | $9,373 |
| Days On Market: | 2702 |
| Lot Size: | 0,21 |
Description
Be ready to be impressed! Come take a look at this four bed, two and a half bath home! Home has been redone top to bottom. All new paint, carpet, and fixtures. First floor has a front living room, formal dining room, huge eat in kitchen, and open family room! Upstairs you will find that the four bedrooms are spacious and the master has a huge walk in closet. Master bath has a double bowl vanity, deep soaking tub, and separate shower. The basement is finished off with a rec room and office. There is a first floor mud/laundry room for convenience! This home has plenty of closets and a bonus pantry closet in the kitchen. Property is bank owned and sold "as is".
Property Specifics
| Single Family | |
| — | |
| — | |
| 2002 | |
| — | |
| — | |
| No | |
| 0.21 |
| Cook | |
| — | |
| 180 / Annual | |
| — | |
| — | |
| — | |
| 10105004 | |
| 31201160070000 |
Property History
| DATE: | EVENT: | PRICE: | SOURCE: |
|---|---|---|---|
| 16 Nov, 2018 | Sold | $210,000 | MRED MLS |
| 12 Oct, 2018 | Under contract | $205,000 | MRED MLS |
| 6 Oct, 2018 | Listed for sale | $205,000 | MRED MLS |



















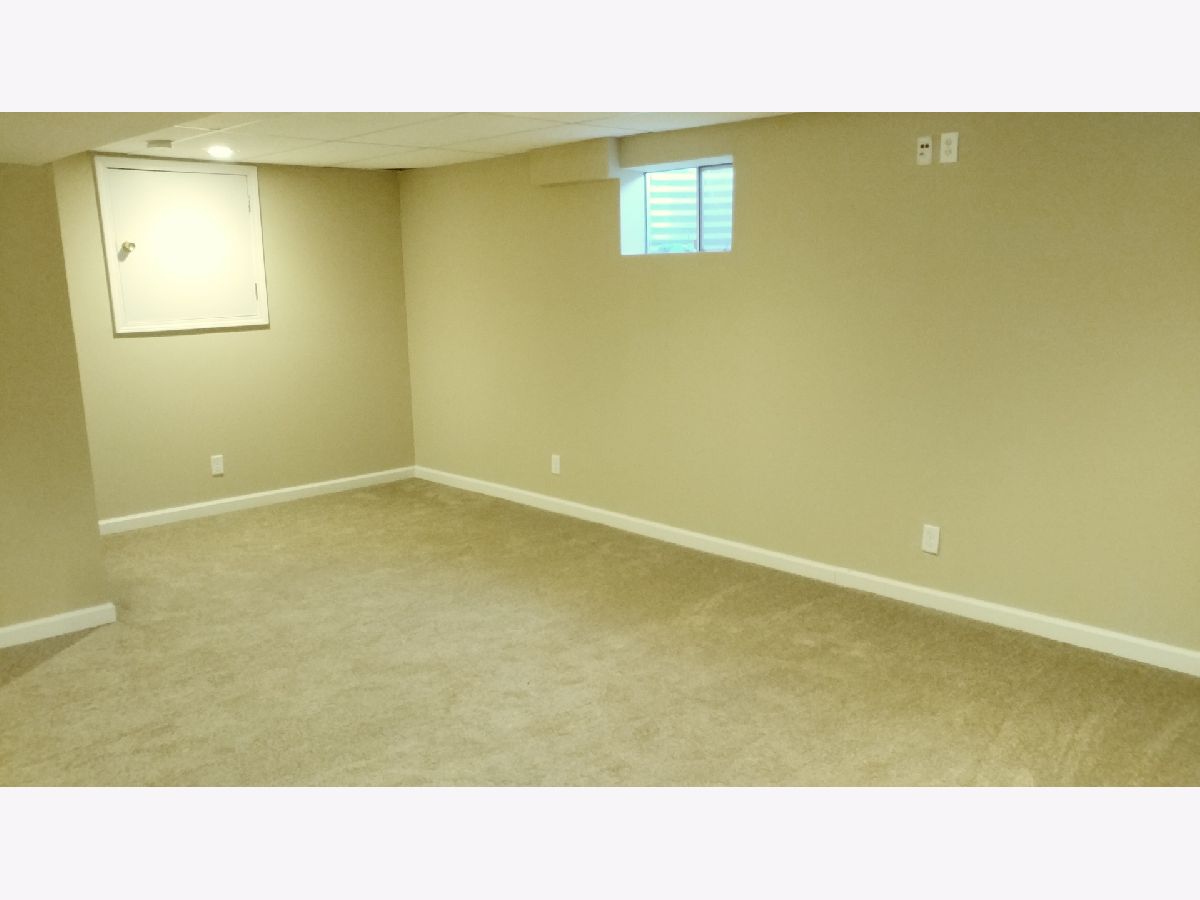








Room Specifics
Total Bedrooms: 4
Bedrooms Above Ground: 4
Bedrooms Below Ground: 0
Dimensions: —
Floor Type: —
Dimensions: —
Floor Type: —
Dimensions: —
Floor Type: —
Full Bathrooms: 3
Bathroom Amenities: Separate Shower,Double Sink,Soaking Tub
Bathroom in Basement: 0
Rooms: —
Basement Description: Finished,Crawl
Other Specifics
| 2 | |
| — | |
| Asphalt | |
| — | |
| — | |
| 75X121 | |
| Unfinished | |
| — | |
| — | |
| — | |
| Not in DB | |
| — | |
| — | |
| — | |
| — |
Tax History
| Year | Property Taxes |
|---|---|
| 2018 | $9,373 |
Contact Agent
Nearby Similar Homes
Nearby Sold Comparables
Contact Agent
Listing Provided By
Coldwell Banker Real Estate Group

