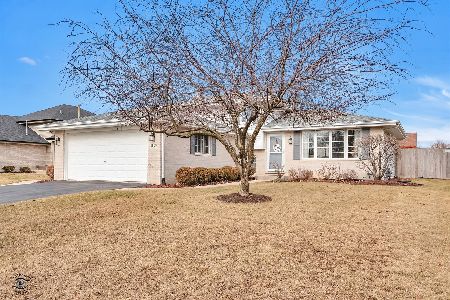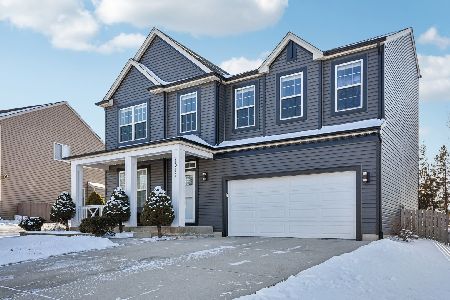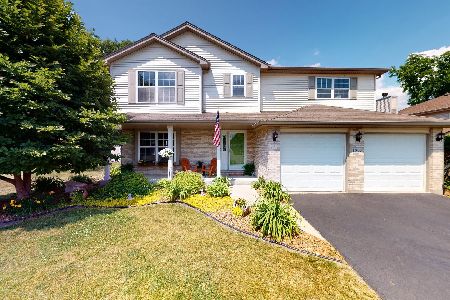1001 Flagstaff Lane, Joliet, Illinois 60432
$256,000
|
Sold
|
|
| Status: | Closed |
| Sqft: | 2,400 |
| Cost/Sqft: | $104 |
| Beds: | 2 |
| Baths: | 3 |
| Year Built: | 2002 |
| Property Taxes: | $7,056 |
| Days On Market: | 1985 |
| Lot Size: | 0,33 |
Description
Rarely available all brick ranch in Bee Dee Highlands! One of the largest lots with backyard privacy and a shed. This beautiful home has vaulted ceilings, updated lighting, open kitchen with table space, french doors from living room to backyard, 2 bedrooms plus an office, 2 full baths, and laundry room all on the main floor. Partially finished basement with another full bath, potential office, dry bar, large storage space and living room. Open kitchen with granite countertops, custom Hickory cabinets, island and backsplash. Bedrooms are spacious with walk-in closets. Master bedroom has attached bath with make-up station and walk-in closet. New roof and sump pump w/back up. Close to I-80 & 355. Metra station is a few minutes away. Close to Silver Cross Hospital, New Lenox Grade schools and New Lenox park district. Providence Catholic HS 1 mile away. This will go fast.
Property Specifics
| Single Family | |
| — | |
| — | |
| 2002 | |
| — | |
| — | |
| No | |
| 0.33 |
| Will | |
| Bee Dee Highlands | |
| — / Not Applicable | |
| — | |
| — | |
| — | |
| 10835334 | |
| 5080640500700000 |
Property History
| DATE: | EVENT: | PRICE: | SOURCE: |
|---|---|---|---|
| 9 Oct, 2020 | Sold | $256,000 | MRED MLS |
| 30 Aug, 2020 | Under contract | $250,000 | MRED MLS |
| 26 Aug, 2020 | Listed for sale | $250,000 | MRED MLS |
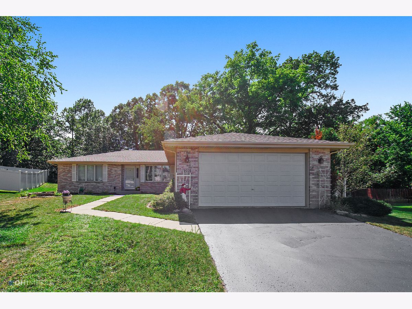
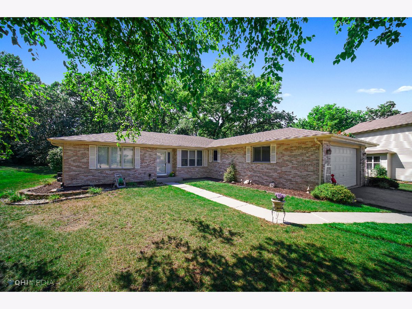
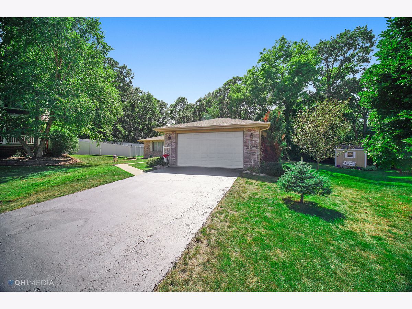
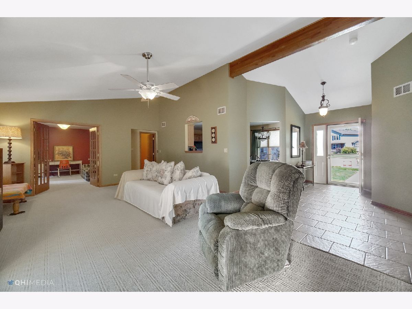
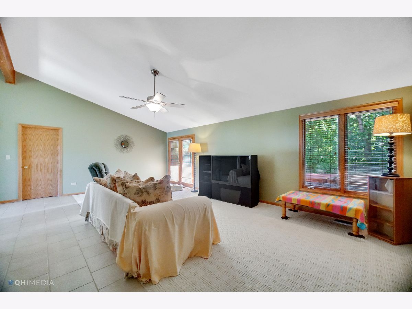
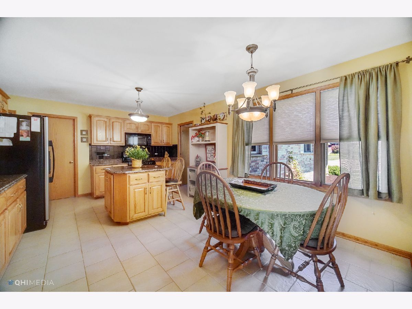
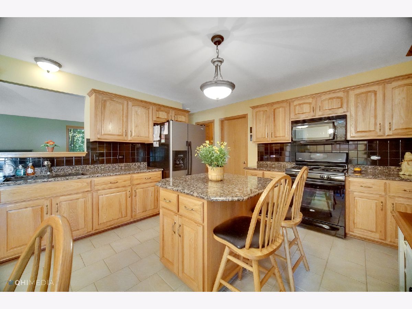
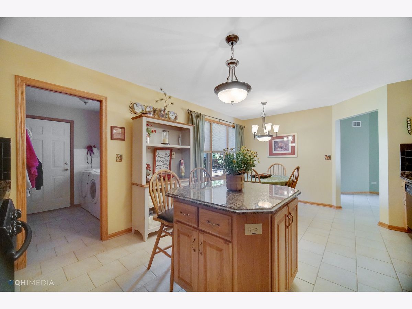
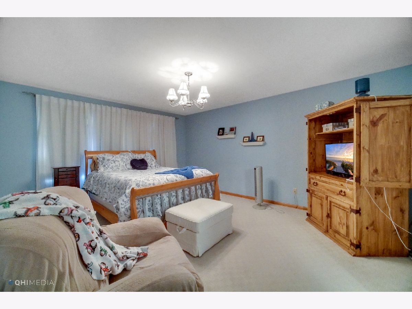
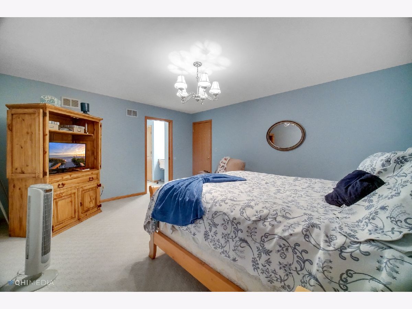
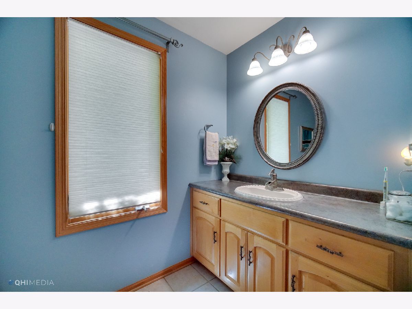
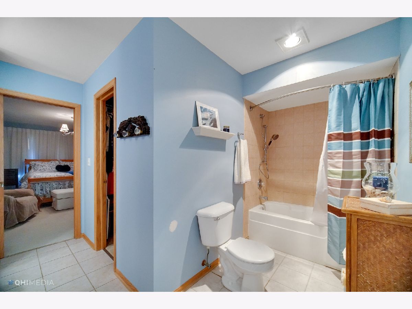
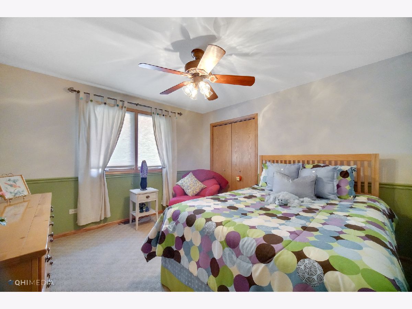
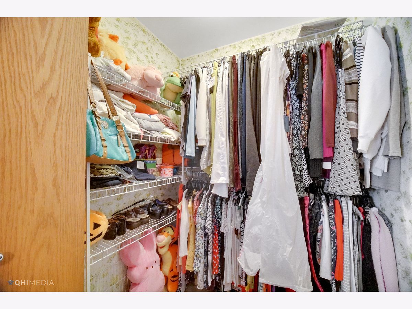
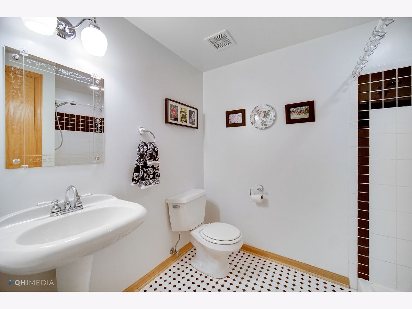
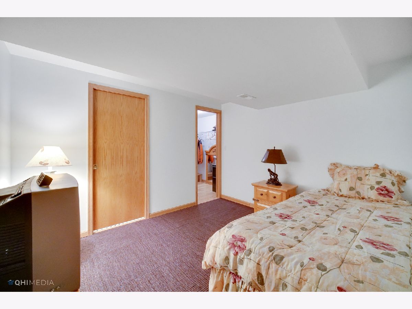
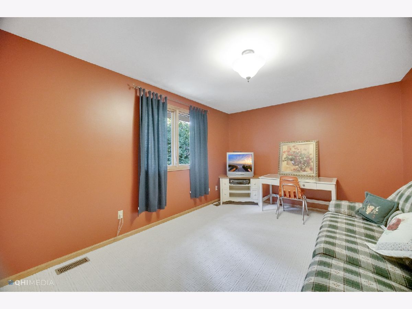
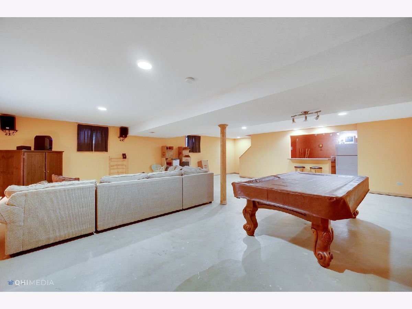
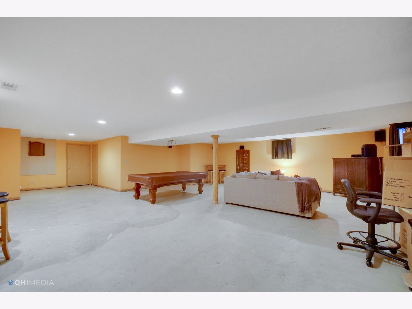
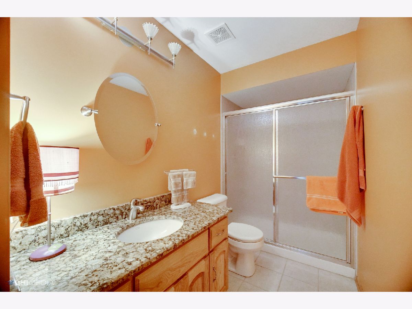
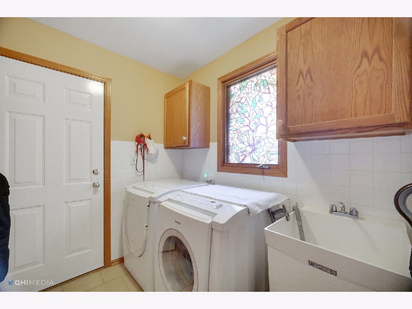
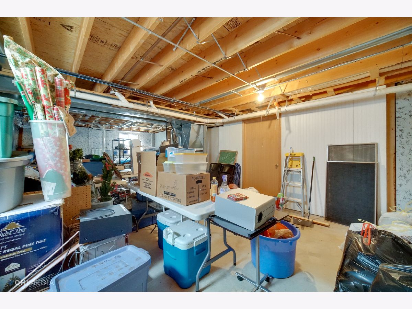
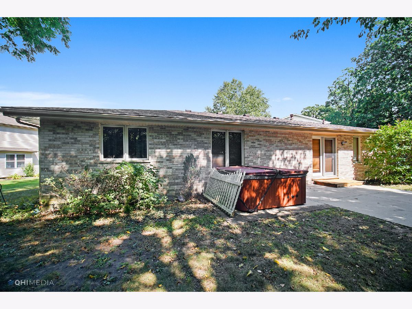
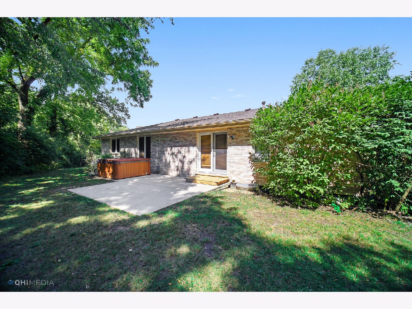
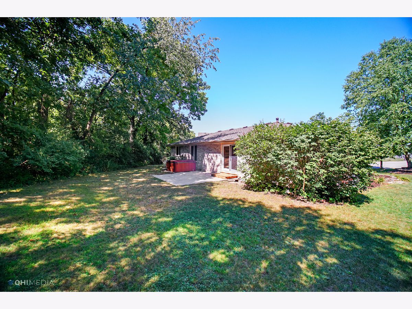
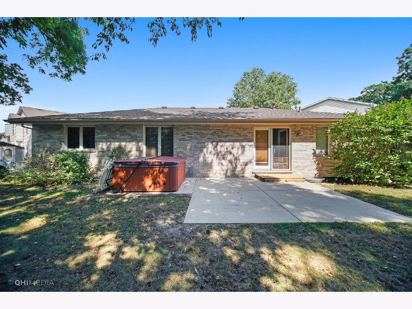
Room Specifics
Total Bedrooms: 2
Bedrooms Above Ground: 2
Bedrooms Below Ground: 0
Dimensions: —
Floor Type: —
Full Bathrooms: 3
Bathroom Amenities: —
Bathroom in Basement: 1
Rooms: —
Basement Description: Finished
Other Specifics
| 2 | |
| — | |
| Asphalt | |
| — | |
| — | |
| 42X137X35X140X94 | |
| — | |
| — | |
| — | |
| — | |
| Not in DB | |
| — | |
| — | |
| — | |
| — |
Tax History
| Year | Property Taxes |
|---|---|
| 2020 | $7,056 |
Contact Agent
Nearby Similar Homes
Nearby Sold Comparables
Contact Agent
Listing Provided By
Keller Williams Preferred Rlty

