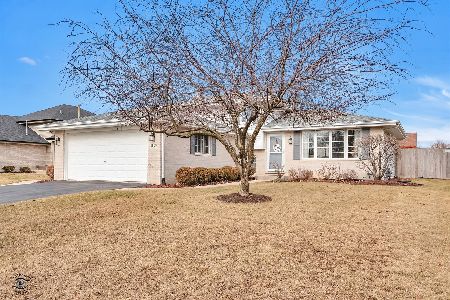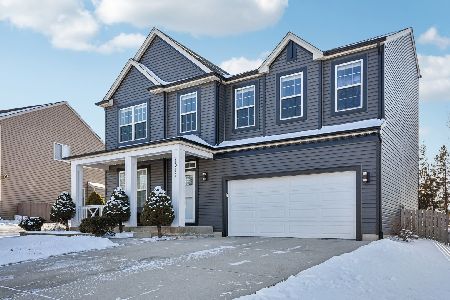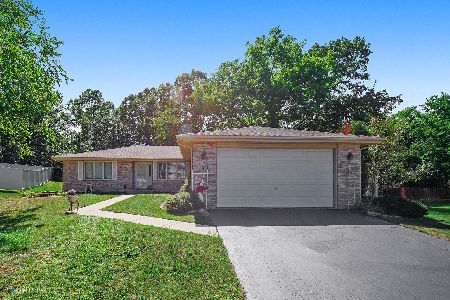1003 Flagstaff Lane, Joliet, Illinois 60432
$290,000
|
Sold
|
|
| Status: | Closed |
| Sqft: | 2,300 |
| Cost/Sqft: | $128 |
| Beds: | 4 |
| Baths: | 4 |
| Year Built: | 2003 |
| Property Taxes: | $0 |
| Days On Market: | 2050 |
| Lot Size: | 0,17 |
Description
Check out the 3D Tour an Photos of this beautiful and well maintained home, or better yet, make an appointment to see it today. Located on a quiet cul-de-sac in Bee Dee Highlands within New Lenox School District. Eat-in Kitchen boasts granite counters, stainless steel appliances, hardwoood floors, and breakfast bar. Vaulted ceilings, skylights, and fireplace makes the Family Room a favorite room to relax. Four generous sized bedrooms on the second floor includes a Master Bedroom with tray ceiling, private ensuite, and walk-in closet. Finished basement offers Rec Room with wet bar, additional Bonus Room, and half bath - and the pool table stays! Backyard features both a patio and deck and overlooks quiet wooded space. Neighborhood park and playground are only a few doors down and several forest preserves are just a minute away. Conveniently located near schools, golf courses, shopping, dining, Metra/Amtrak Station, and Interstates.
Property Specifics
| Single Family | |
| — | |
| — | |
| 2003 | |
| Full | |
| — | |
| No | |
| 0.17 |
| Will | |
| Bee Dee Highlands | |
| 0 / Not Applicable | |
| None | |
| Public | |
| Public Sewer | |
| 10757481 | |
| 1508064050210000 |
Nearby Schools
| NAME: | DISTRICT: | DISTANCE: | |
|---|---|---|---|
|
Grade School
Haines Elementary School |
122 | — | |
|
Middle School
Oster-oakview Middle School |
122 | Not in DB | |
|
High School
Joliet Central High School |
204 | Not in DB | |
Property History
| DATE: | EVENT: | PRICE: | SOURCE: |
|---|---|---|---|
| 15 Mar, 2016 | Sold | $250,000 | MRED MLS |
| 1 Feb, 2016 | Under contract | $249,999 | MRED MLS |
| 27 Jan, 2016 | Listed for sale | $249,999 | MRED MLS |
| 16 Nov, 2020 | Sold | $290,000 | MRED MLS |
| 15 Sep, 2020 | Under contract | $295,000 | MRED MLS |
| — | Last price change | $300,000 | MRED MLS |
| 23 Jun, 2020 | Listed for sale | $300,000 | MRED MLS |
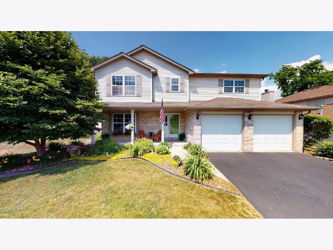
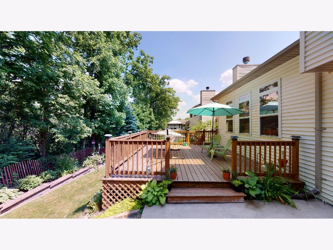
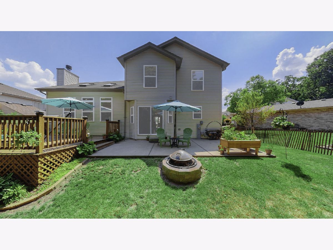
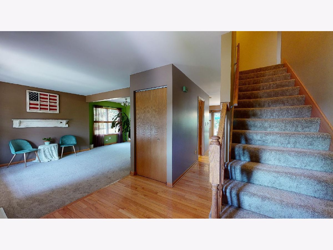
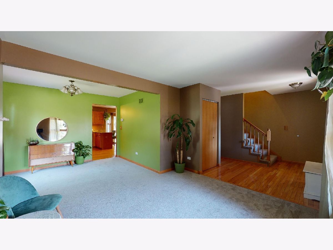
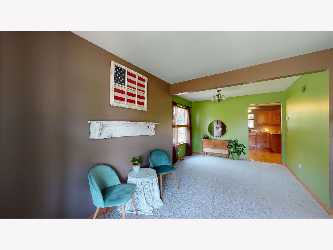
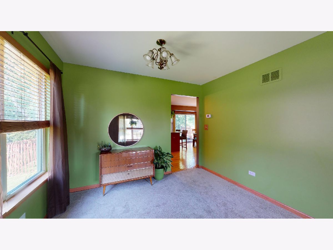
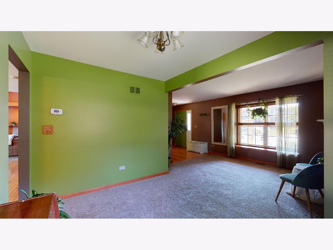
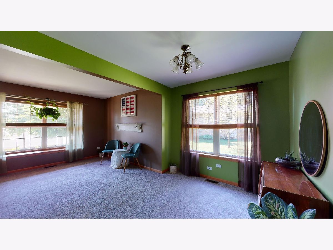
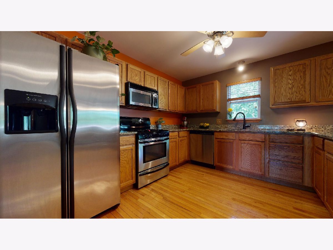
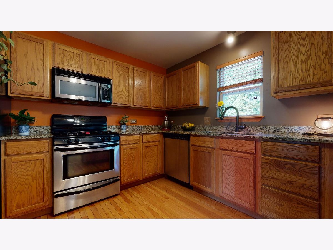
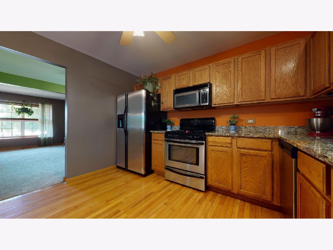
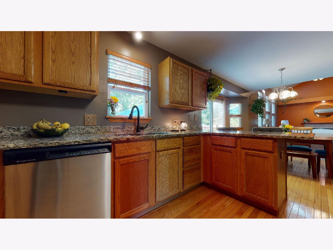
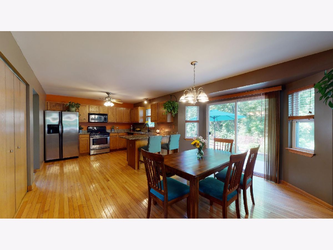
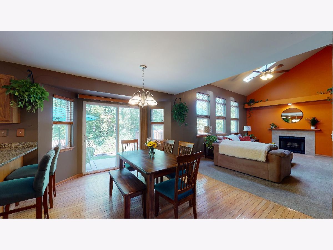
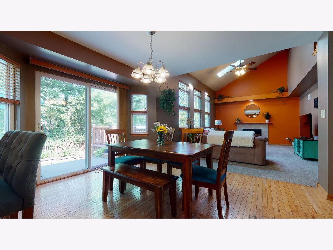
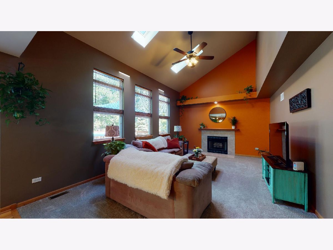
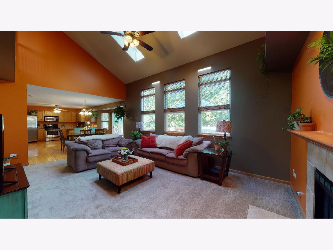
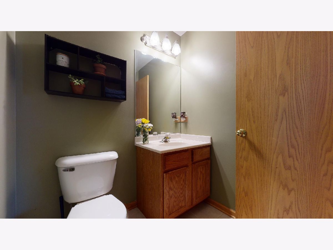
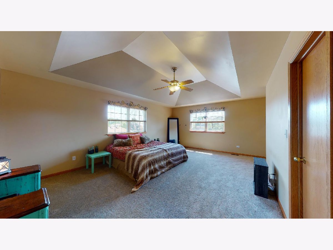
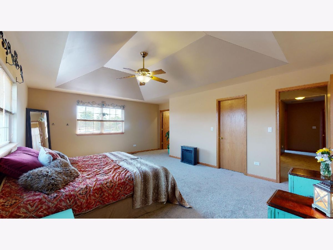
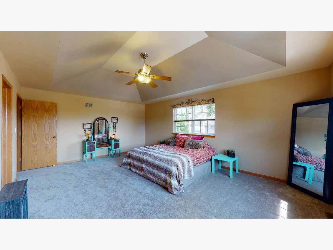
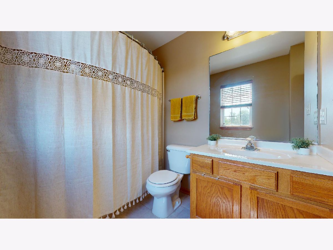
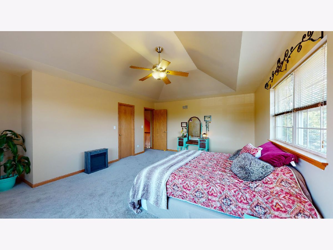
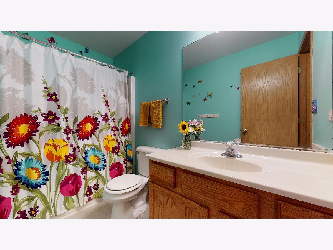
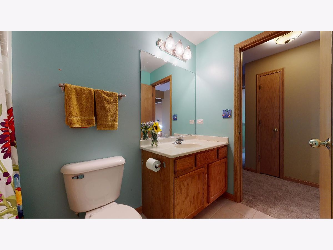
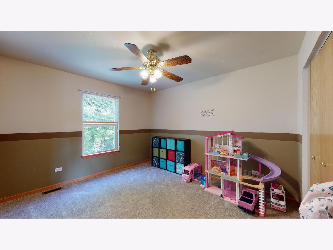
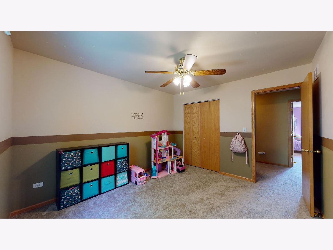
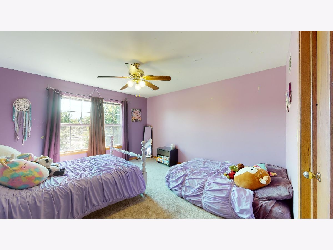
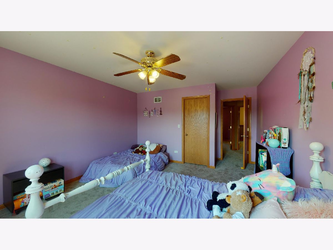
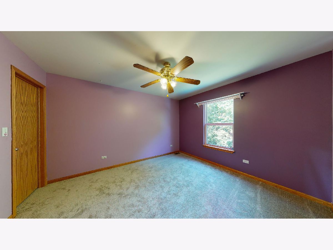
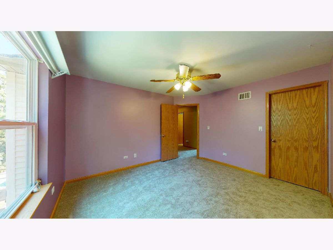
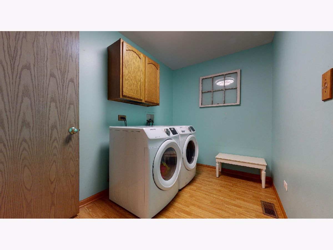
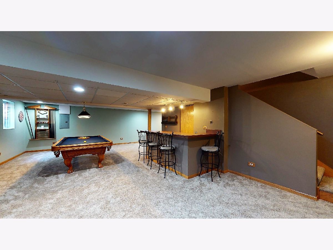
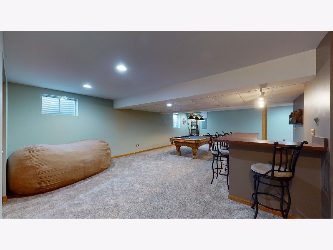
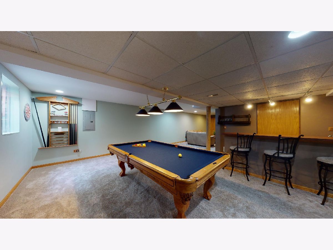
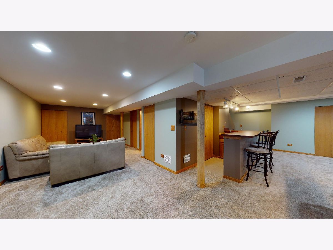
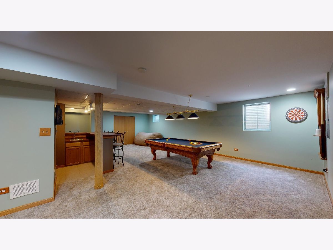
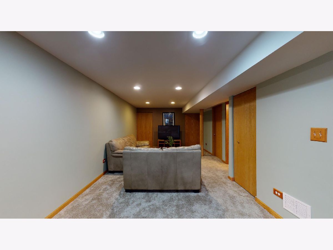
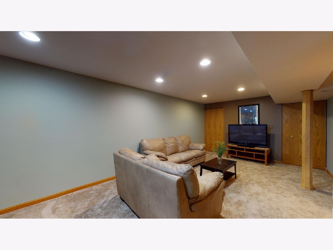
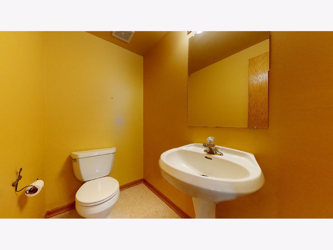
Room Specifics
Total Bedrooms: 4
Bedrooms Above Ground: 4
Bedrooms Below Ground: 0
Dimensions: —
Floor Type: Carpet
Dimensions: —
Floor Type: Carpet
Dimensions: —
Floor Type: Carpet
Full Bathrooms: 4
Bathroom Amenities: Whirlpool
Bathroom in Basement: 1
Rooms: Recreation Room,Bonus Room
Basement Description: Finished
Other Specifics
| 2 | |
| Concrete Perimeter | |
| Asphalt | |
| Deck, Patio, Porch, Storms/Screens, Fire Pit | |
| Cul-De-Sac,Wooded | |
| 7538 | |
| Full,Unfinished | |
| Full | |
| Vaulted/Cathedral Ceilings, Skylight(s), Hot Tub, Bar-Wet, Hardwood Floors, First Floor Laundry | |
| Range, Microwave, Dishwasher, Refrigerator, Washer, Dryer, Disposal, Stainless Steel Appliance(s) | |
| Not in DB | |
| Park, Curbs, Sidewalks, Street Lights, Street Paved | |
| — | |
| — | |
| Gas Log, Gas Starter |
Tax History
| Year | Property Taxes |
|---|---|
| 2016 | $7,064 |
Contact Agent
Nearby Similar Homes
Nearby Sold Comparables
Contact Agent
Listing Provided By
Keller Williams Infinity

