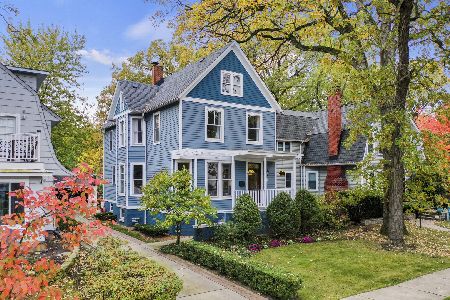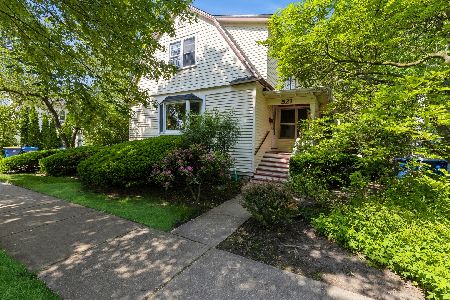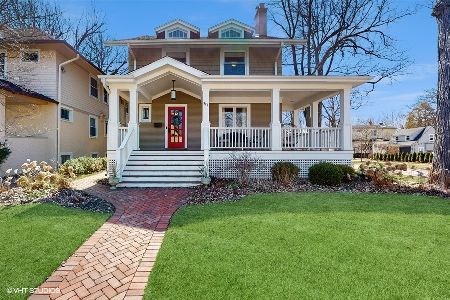1001 Greenleaf Avenue, Wilmette, Illinois 60091
$1,500,000
|
Sold
|
|
| Status: | Closed |
| Sqft: | 0 |
| Cost/Sqft: | — |
| Beds: | 5 |
| Baths: | 4 |
| Year Built: | 1919 |
| Property Taxes: | $20,649 |
| Days On Market: | 340 |
| Lot Size: | 0,00 |
Description
Welcome to this beautifully updated home in East Wilmette, where modern comforts blend seamlessly with timeless charm. Ideally situated within walking distance of the train, town, beach, and top-rated schools, this spacious 5-bedroom, 3.1-bath home spans three stories plus a finished basement, offering abundant living, working, and entertaining space. The first floor features a welcoming living room with gleaming hardwood floors and a gas-log fireplace. Just off the living room is a bright three-season sunroom offering serene views of tree-lined Greenleaf Avenue. The dining room's charming built-in corner cabinets create the perfect setting for family meals or special occasions. The renovated kitchen is both functional and stylish, opening to a sunlit family room with a built-in wet bar and large windows overlooking the paver patio. A powder room and a convenient mudroom complete the first floor. On the second floor, the primary suite offers abundant closet space, a private home office, and an updated en-suite bathroom featuring a soaking tub, separate shower, and linen closet. The second floor also boasts two spacious bedrooms with access to a rooftop terrace and a shared hall bath. On the third floor, you'll find two additional bedrooms, a shared full bath, and ample storage space. The basement, refreshed in 2024, includes durable LVP flooring, a recreation area, and generous storage. Outdoor living is just as exceptional, with a paver patio, built-in outdoor TV, a cozy firepit, and lush landscaping that provides a private retreat. The paver driveway leads to a two-car garage that has a staircase to a BONUS room. Recent mechanical updates include significant improvements to the electrical, plumbing, windows, roof, and HVAC systems, ensuring a move-in-ready experience. Nestled in a highly sought-after neighborhood, this home combines convenience, comfort, and style-perfectly suited for today's modern lifestyle. All offers due at 10am 2/17/25.
Property Specifics
| Single Family | |
| — | |
| — | |
| 1919 | |
| — | |
| — | |
| No | |
| — |
| Cook | |
| — | |
| 0 / Not Applicable | |
| — | |
| — | |
| — | |
| 12282500 | |
| 05341180100000 |
Nearby Schools
| NAME: | DISTRICT: | DISTANCE: | |
|---|---|---|---|
|
Grade School
Central Elementary School |
39 | — | |
|
Middle School
Wilmette Junior High School |
39 | Not in DB | |
|
High School
New Trier Twp H.s. Northfield/wi |
203 | Not in DB | |
Property History
| DATE: | EVENT: | PRICE: | SOURCE: |
|---|---|---|---|
| 22 Jan, 2016 | Sold | $665,000 | MRED MLS |
| 2 Nov, 2015 | Under contract | $699,000 | MRED MLS |
| — | Last price change | $739,000 | MRED MLS |
| 13 Jul, 2015 | Listed for sale | $739,000 | MRED MLS |
| 23 Apr, 2025 | Sold | $1,500,000 | MRED MLS |
| 18 Feb, 2025 | Under contract | $1,500,000 | MRED MLS |
| 10 Feb, 2025 | Listed for sale | $1,500,000 | MRED MLS |
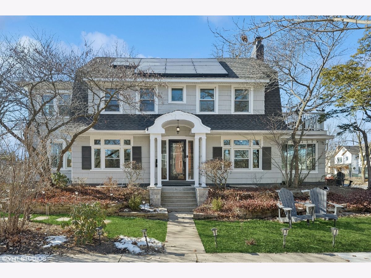
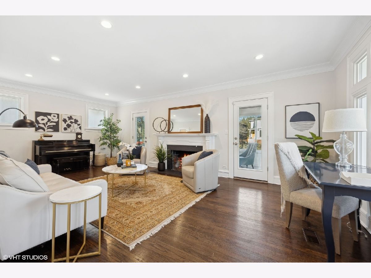
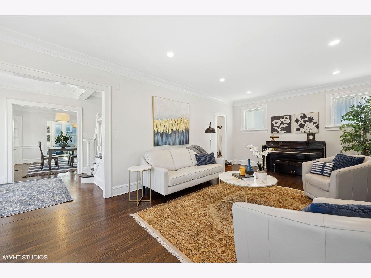
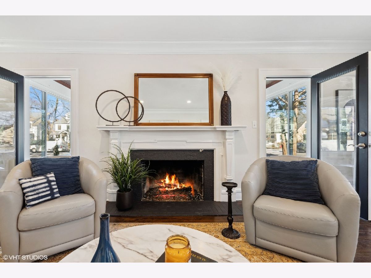
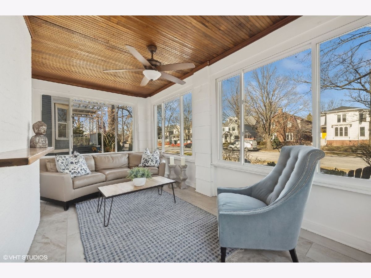
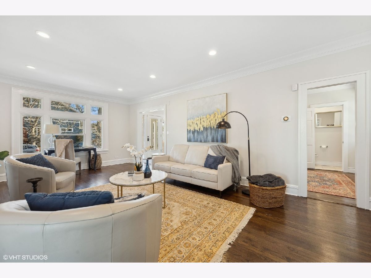
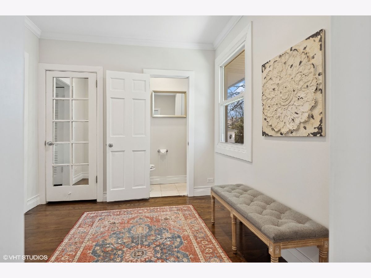
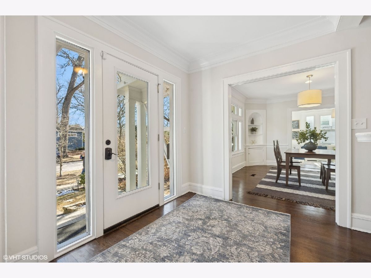
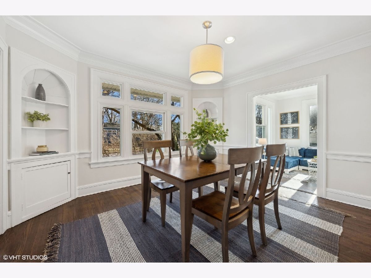
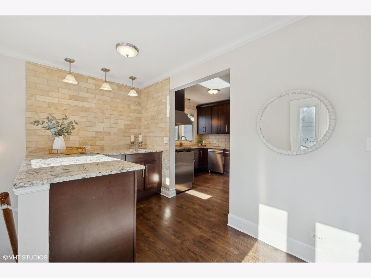
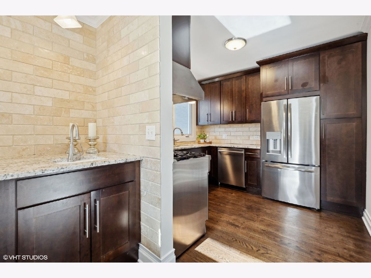
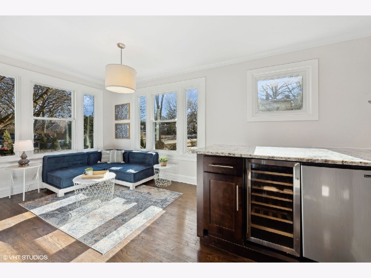
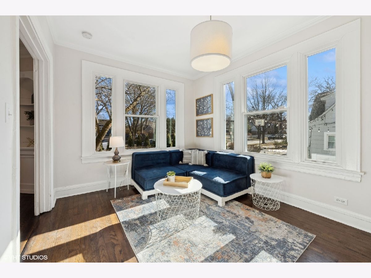
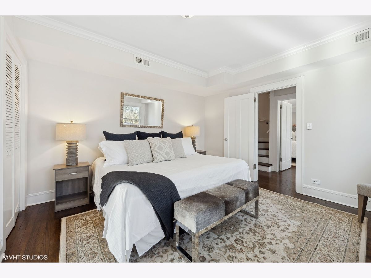
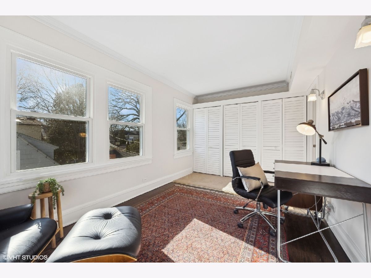
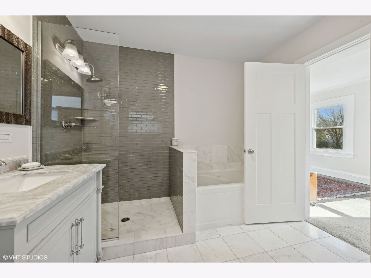
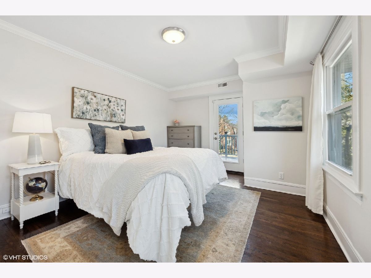
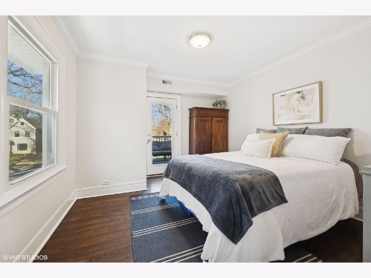
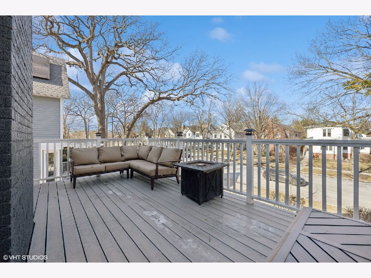
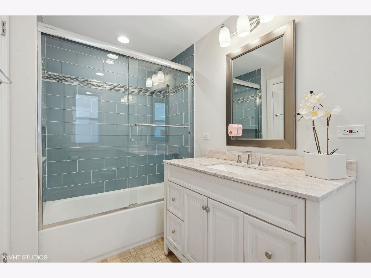
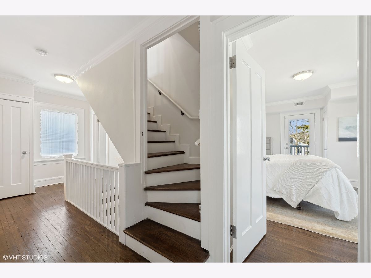
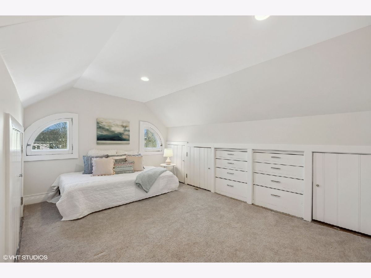
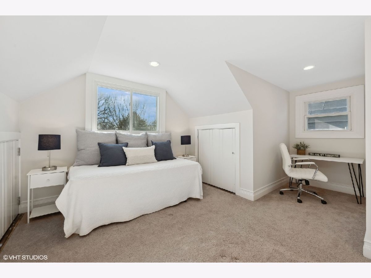
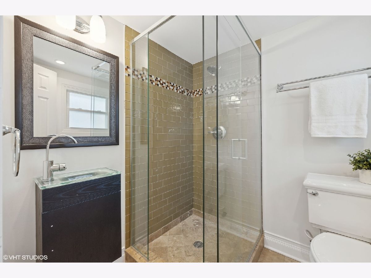
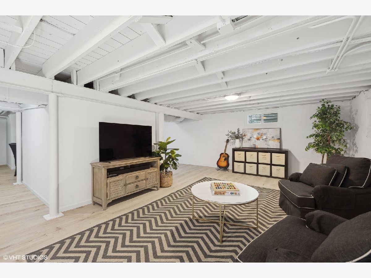
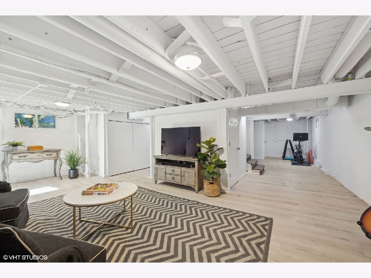
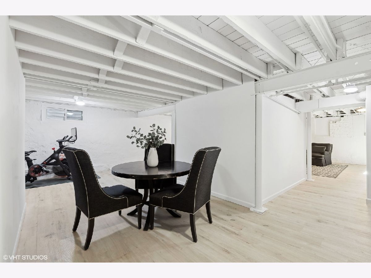
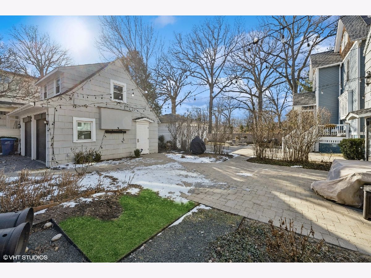
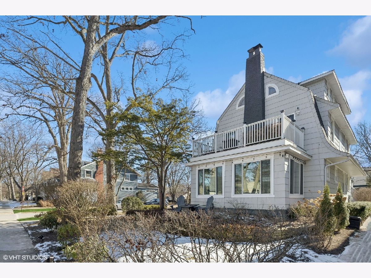
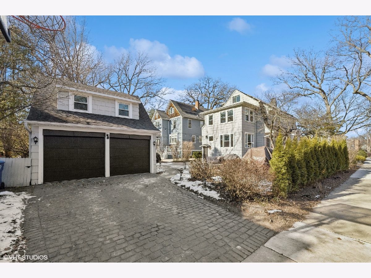
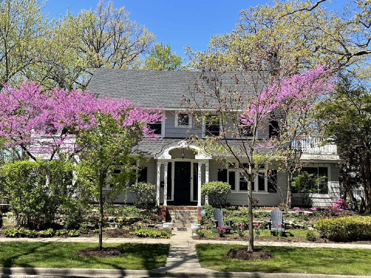
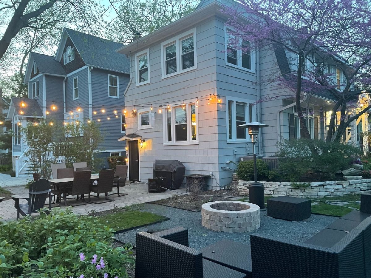
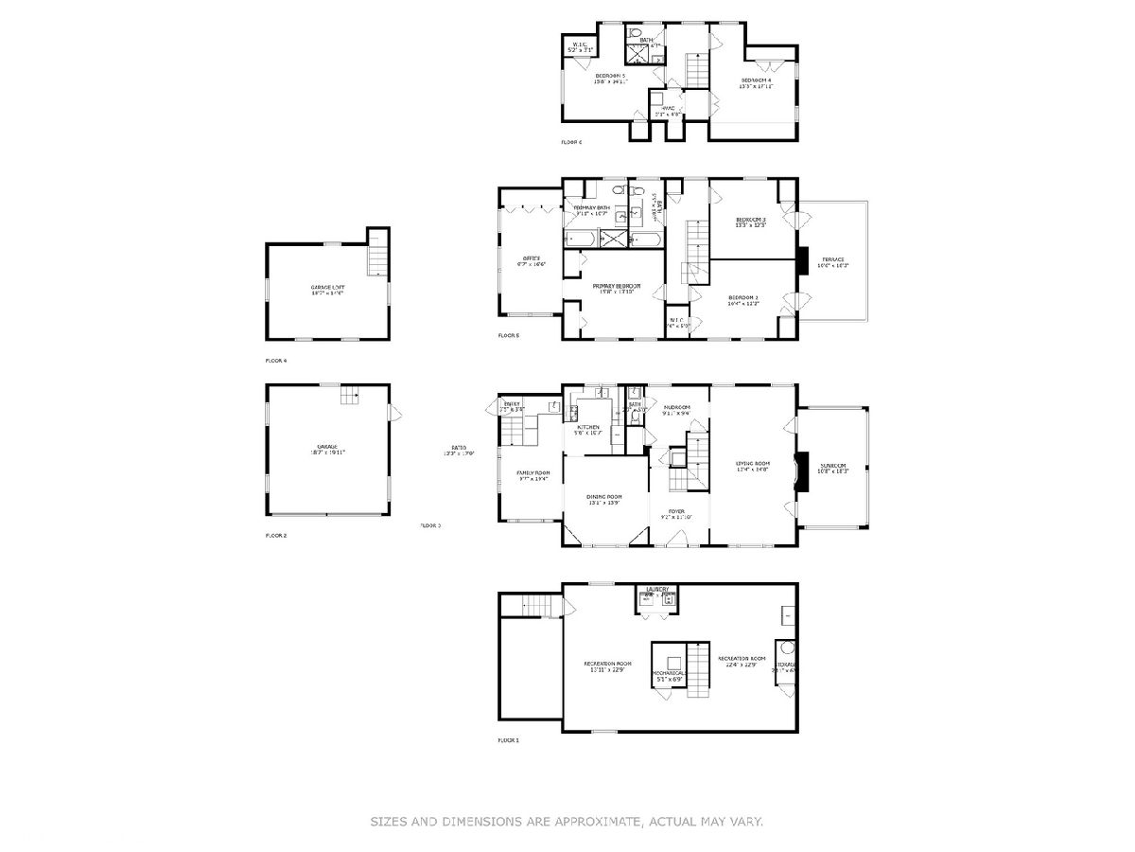
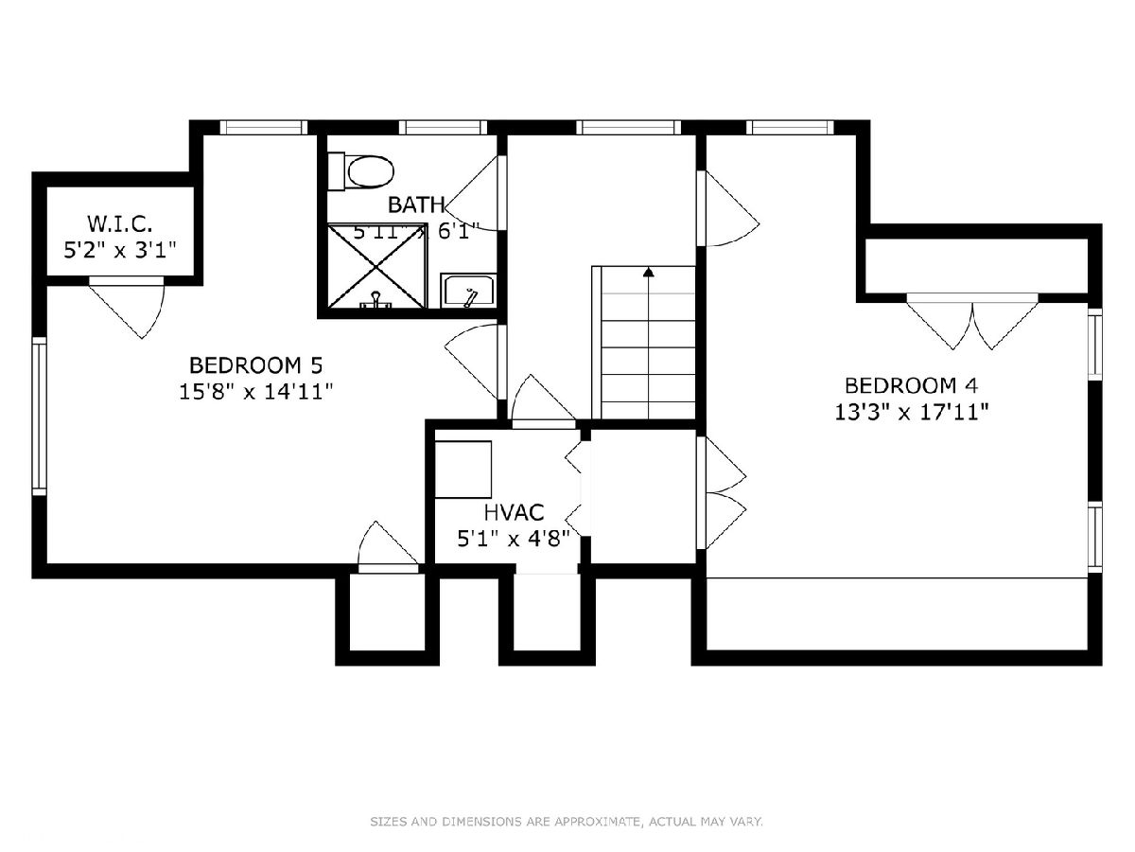
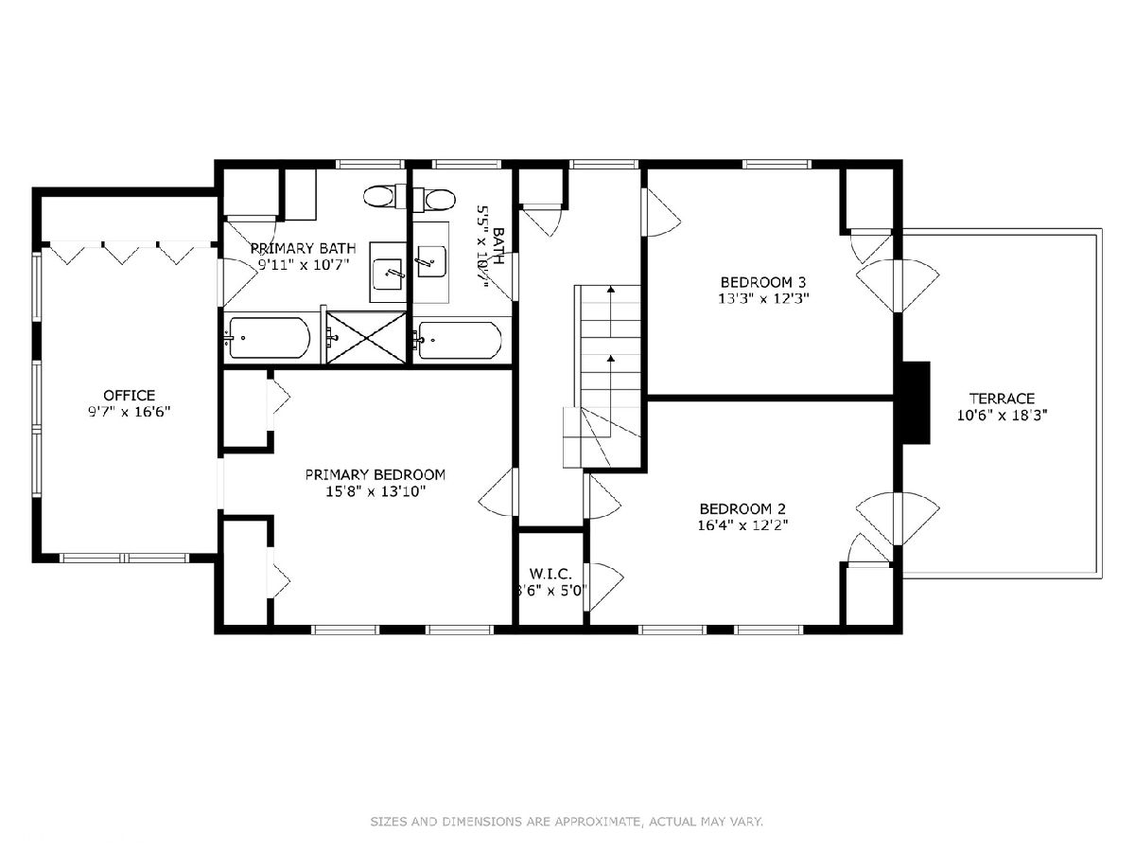
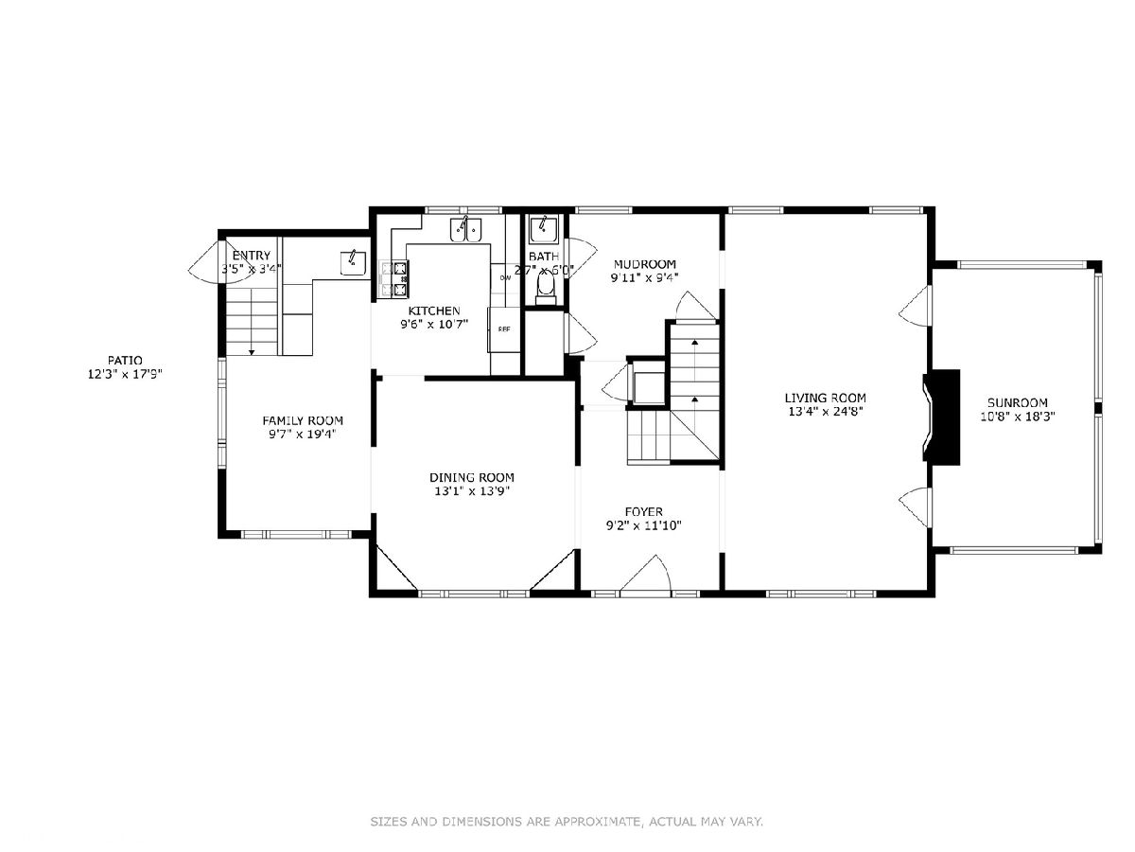
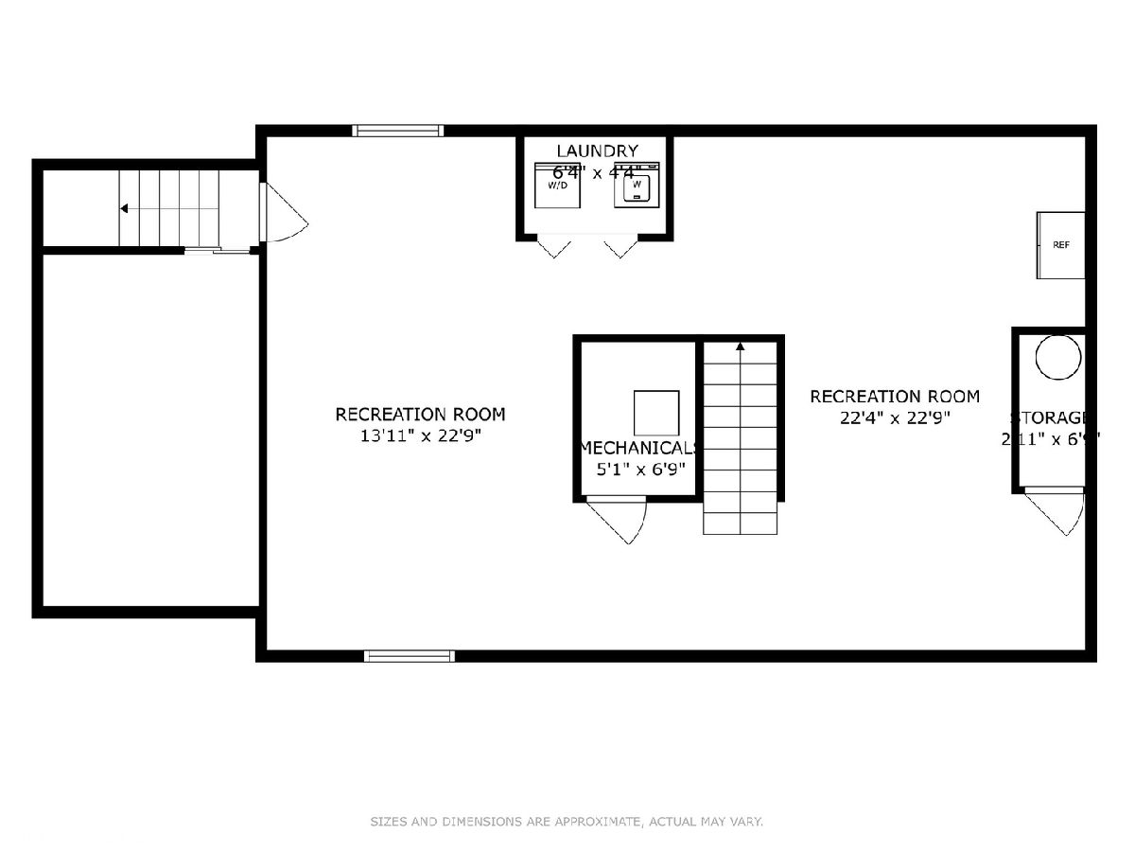
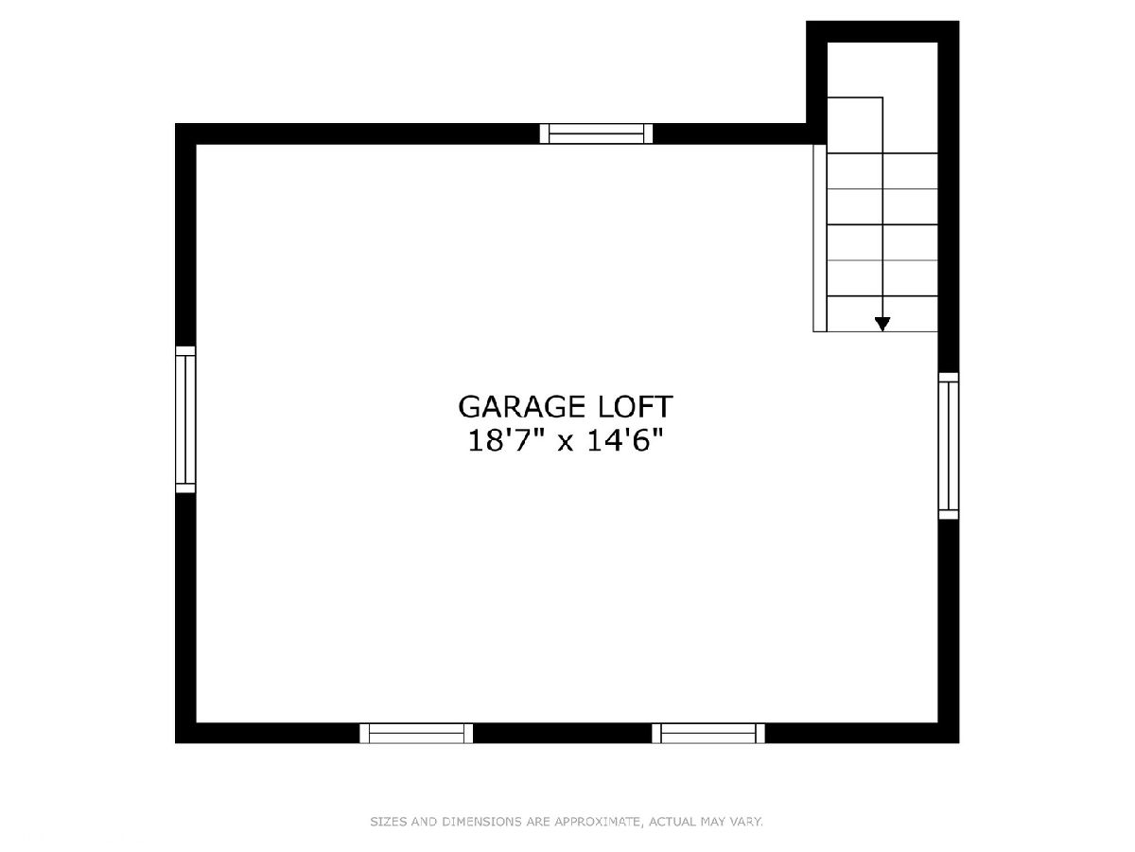
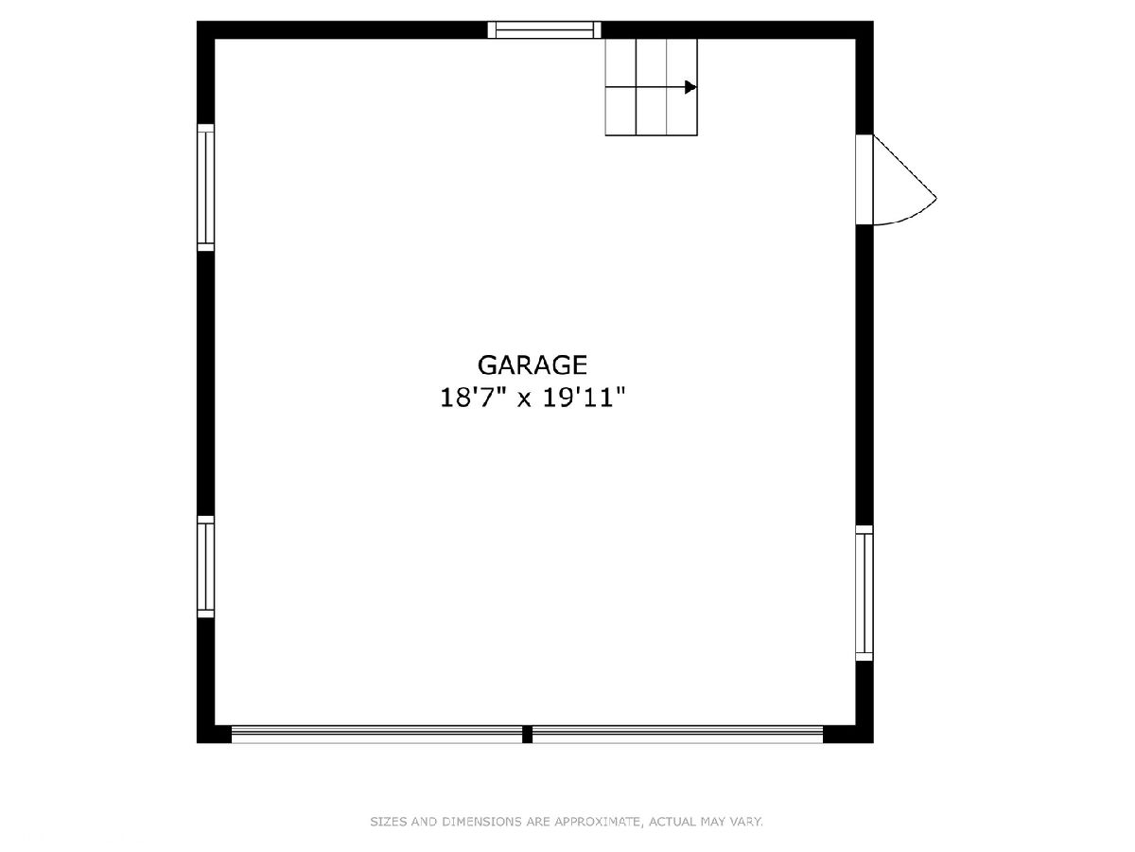
Room Specifics
Total Bedrooms: 5
Bedrooms Above Ground: 5
Bedrooms Below Ground: 0
Dimensions: —
Floor Type: —
Dimensions: —
Floor Type: —
Dimensions: —
Floor Type: —
Dimensions: —
Floor Type: —
Full Bathrooms: 4
Bathroom Amenities: Whirlpool,Separate Shower
Bathroom in Basement: 0
Rooms: —
Basement Description: —
Other Specifics
| 2 | |
| — | |
| — | |
| — | |
| — | |
| 50 X 143 | |
| — | |
| — | |
| — | |
| — | |
| Not in DB | |
| — | |
| — | |
| — | |
| — |
Tax History
| Year | Property Taxes |
|---|---|
| 2016 | $12,336 |
| 2025 | $20,649 |
Contact Agent
Nearby Similar Homes
Nearby Sold Comparables
Contact Agent
Listing Provided By
@properties Christie's International Real Estate








