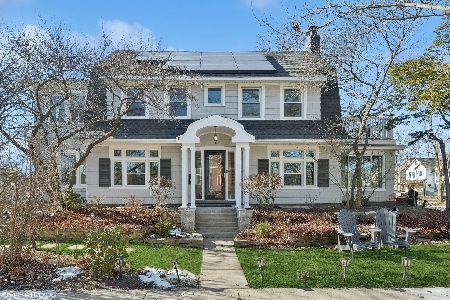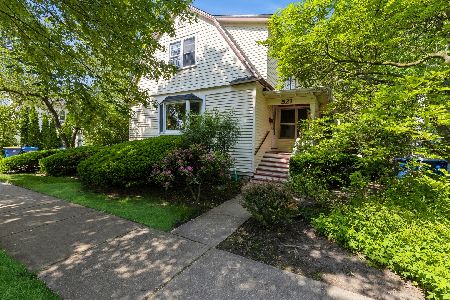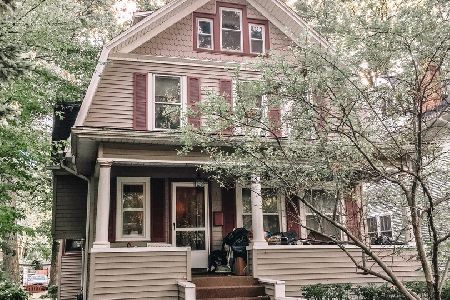1005 Greenleaf Avenue, Wilmette, Illinois 60091
$985,000
|
Sold
|
|
| Status: | Closed |
| Sqft: | 2,616 |
| Cost/Sqft: | $377 |
| Beds: | 5 |
| Baths: | 3 |
| Year Built: | 1890 |
| Property Taxes: | $16,717 |
| Days On Market: | 1910 |
| Lot Size: | 0,17 |
Description
Beautifully updated unique home in highly sought-after East Wilmette neighborhood. High-ceilings abound throughout! Spacious living room with fireplace and formal dining room leads to a gorgeous and large sun-filled kitchen! Updated kitchen has stunning light fixtures, hand-made kitchen cabinets with marble countertops and features a banquette for warm gatherings. Also, nestled near the kitchen is a work desk and sitting area along with a closet and back entry that leads to a sun-filled porch. Second floor boasts four bedrooms with generous-sized windows; second bedroom with tandem room; master with walk-in closet and bath. The brick-exposed basement is perfect as an entertainment /recreational room, with an additional room that can be used as an office or another bedroom; laundry and storage facilities too. Long drive-way and 2-car garage. Quick walk to downtown Wilmette to enjoy the best restaurants and shops or hop on the Metra. Close to Central school, EL train and Gillson beach. This is a perfect family home!
Property Specifics
| Single Family | |
| — | |
| Farmhouse,Victorian | |
| 1890 | |
| English | |
| — | |
| No | |
| 0.17 |
| Cook | |
| — | |
| — / Not Applicable | |
| None | |
| Public | |
| Public Sewer | |
| 10916321 | |
| 05341180090000 |
Nearby Schools
| NAME: | DISTRICT: | DISTANCE: | |
|---|---|---|---|
|
Grade School
Central Elementary School |
39 | — | |
|
Middle School
Highcrest Middle School |
39 | Not in DB | |
|
High School
Wilmette Junior High School |
39 | Not in DB | |
Property History
| DATE: | EVENT: | PRICE: | SOURCE: |
|---|---|---|---|
| 15 Dec, 2020 | Sold | $985,000 | MRED MLS |
| 25 Oct, 2020 | Under contract | $985,000 | MRED MLS |
| 24 Oct, 2020 | Listed for sale | $985,000 | MRED MLS |
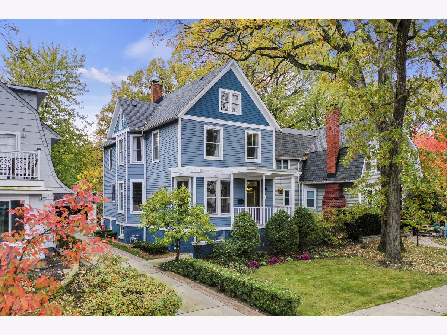
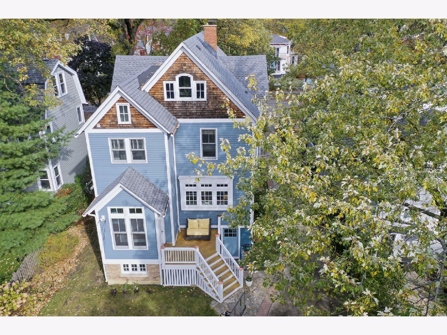
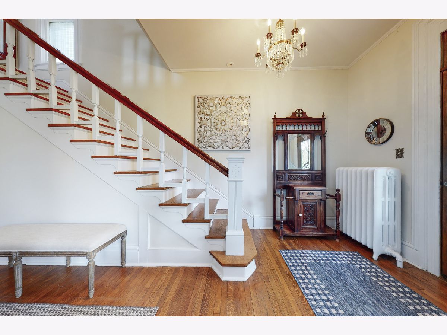
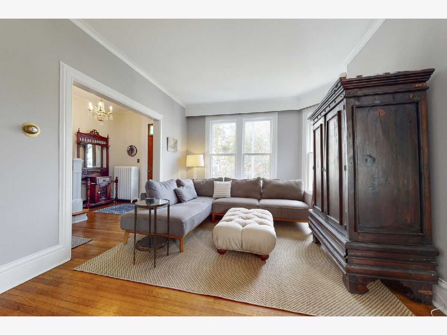
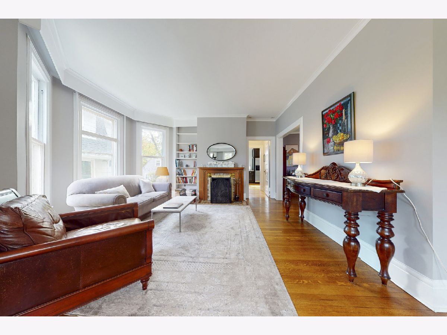
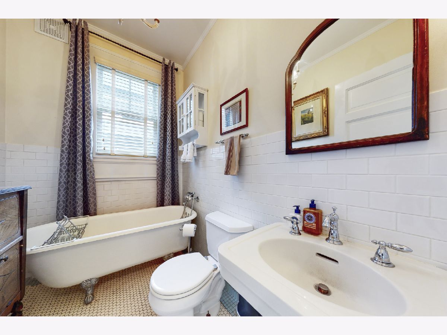
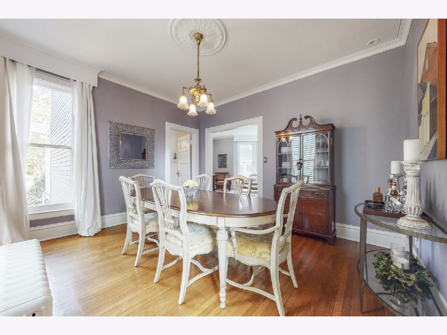
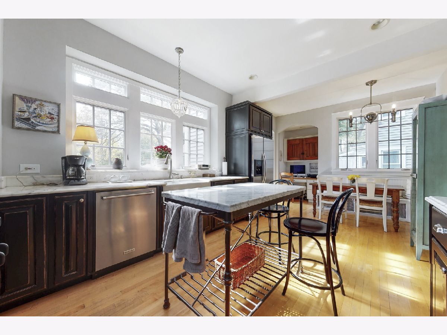
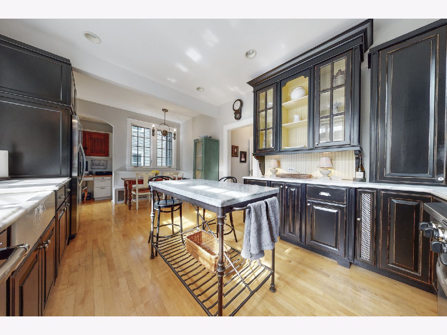
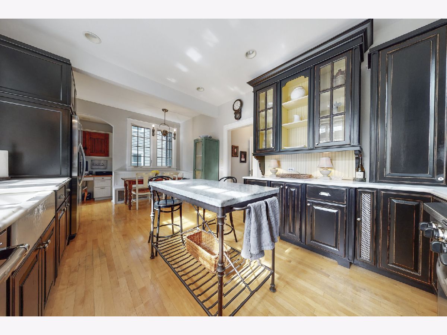
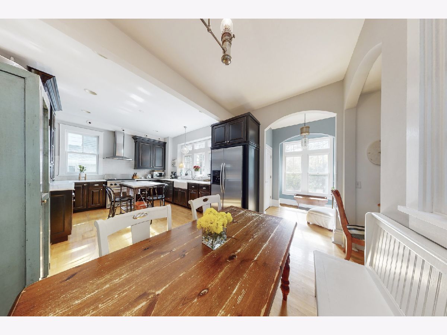
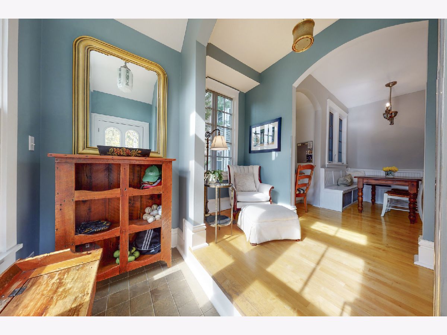
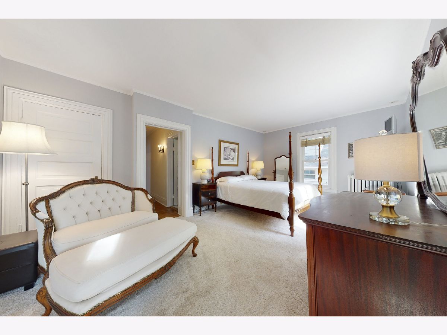
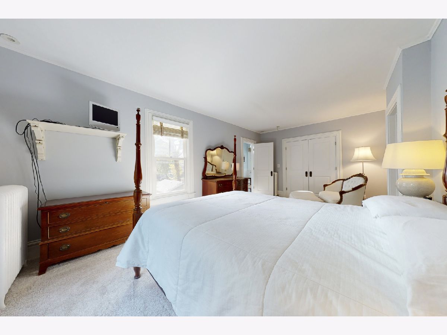
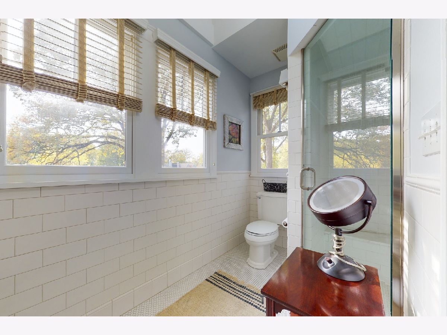
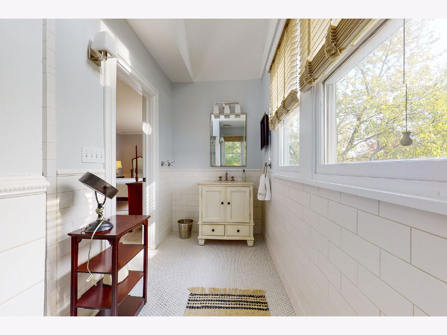
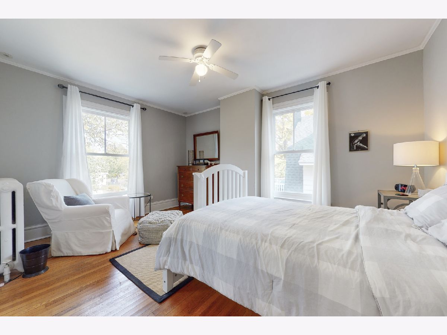
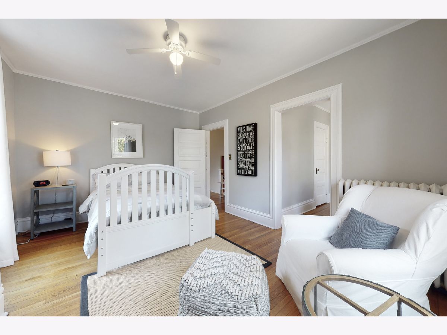
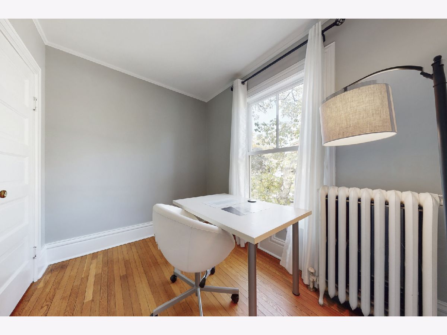
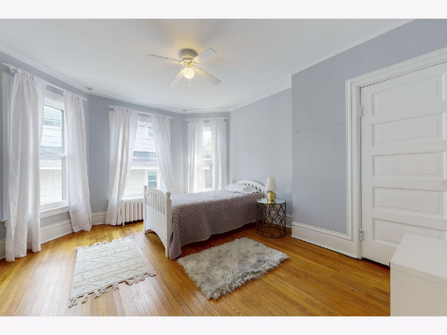
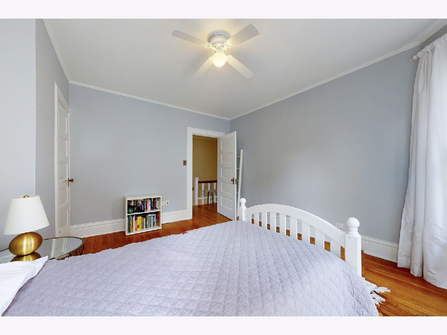
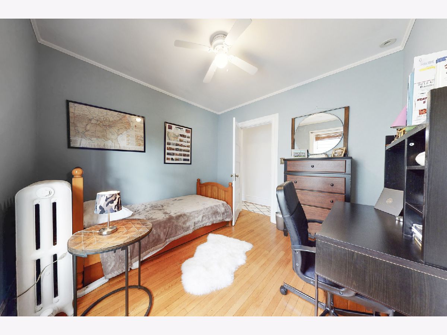
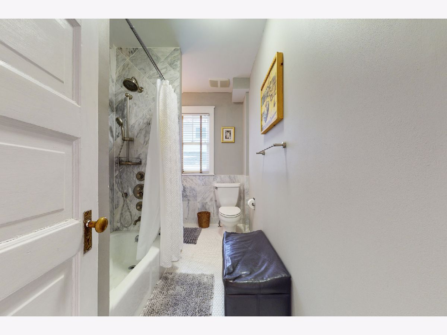
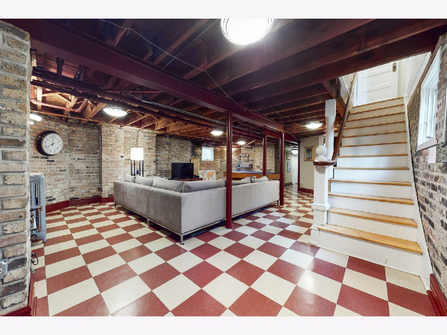
Room Specifics
Total Bedrooms: 5
Bedrooms Above Ground: 5
Bedrooms Below Ground: 0
Dimensions: —
Floor Type: Hardwood
Dimensions: —
Floor Type: Hardwood
Dimensions: —
Floor Type: Hardwood
Dimensions: —
Floor Type: —
Full Bathrooms: 3
Bathroom Amenities: —
Bathroom in Basement: 0
Rooms: Foyer,Mud Room,Storage,Sitting Room,Office,Bedroom 5
Basement Description: Finished
Other Specifics
| 2 | |
| Brick/Mortar | |
| Concrete | |
| Deck, Porch | |
| Irregular Lot | |
| 50 X 140 | |
| Pull Down Stair | |
| Full | |
| — | |
| Range, Dishwasher, High End Refrigerator, Disposal, Stainless Steel Appliance(s), Range Hood | |
| Not in DB | |
| Park, Pool, Tennis Court(s), Dock, Curbs, Sidewalks, Street Lights, Street Paved | |
| — | |
| — | |
| Wood Burning |
Tax History
| Year | Property Taxes |
|---|---|
| 2020 | $16,717 |
Contact Agent
Nearby Similar Homes
Nearby Sold Comparables
Contact Agent
Listing Provided By
Century 21 Affiliated







