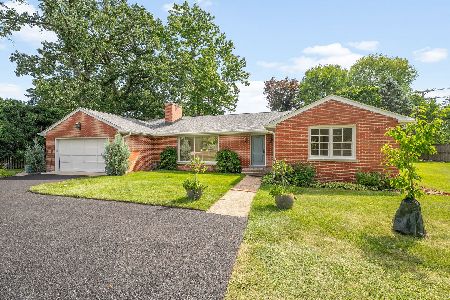1001 Hawthorne Place, Lake Forest, Illinois 60045
$1,483,000
|
Sold
|
|
| Status: | Closed |
| Sqft: | 3,589 |
| Cost/Sqft: | $460 |
| Beds: | 4 |
| Baths: | 5 |
| Year Built: | 1966 |
| Property Taxes: | $25,985 |
| Days On Market: | 1479 |
| Lot Size: | 1,11 |
Description
BUYER FINANCING FELL THRU - This wonderful brick home in a fabulous East Lake Forest location is ready for you to make it your own. Offering a great floor plan and generous room sizes, this home has been lovingly cared for. The gracious foyer welcomes you into the large living room. A separate library, dining room, and family room with fireplace, wet bar and wall of bookcases follow. An eat-in kitchen with beautiful backyard views, a mudroom and first floor laundry finish out the first floor. Master suite with sitting room, one ensuite bedroom and two bedrooms that share a hall bath are on the second floor. Beautifully set on a quiet cul de sac, the 1.1 acre property has a fenced backyard with two bluestone patios and mature trees. Updates include: new roof (2021), exterior trim paint (2021), 2 new A/C units (2019), one furnace (2016), new second floor windows, updated alarm system (2021). Heated two car garage with epoxy floor and wired for cable tv, has a central compressor for the handy person in your life. Home sold as-is.
Property Specifics
| Single Family | |
| — | |
| — | |
| 1966 | |
| — | |
| — | |
| No | |
| 1.11 |
| Lake | |
| — | |
| — / Not Applicable | |
| — | |
| — | |
| — | |
| 11280406 | |
| 12284100030000 |
Nearby Schools
| NAME: | DISTRICT: | DISTANCE: | |
|---|---|---|---|
|
Grade School
Sheridan Elementary School |
67 | — | |
|
Middle School
Deer Path Middle School |
67 | Not in DB | |
|
High School
Lake Forest High School |
115 | Not in DB | |
Property History
| DATE: | EVENT: | PRICE: | SOURCE: |
|---|---|---|---|
| 7 Jun, 2022 | Sold | $1,483,000 | MRED MLS |
| 11 May, 2022 | Under contract | $1,650,000 | MRED MLS |
| — | Last price change | $1,795,000 | MRED MLS |
| 2 Dec, 2021 | Listed for sale | $1,795,000 | MRED MLS |
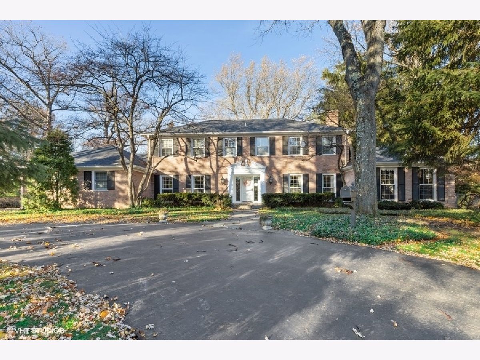
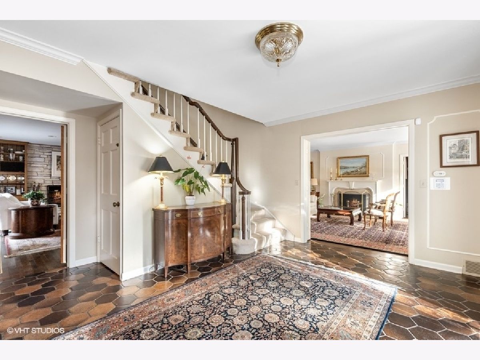
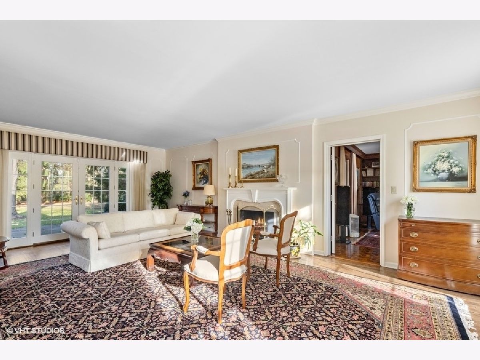
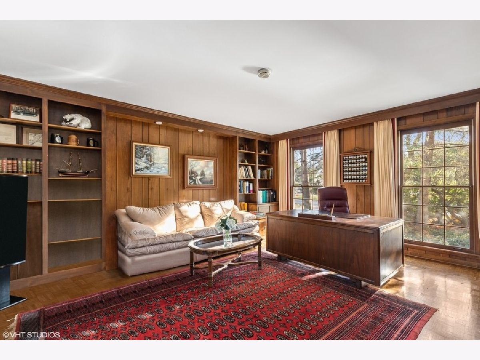
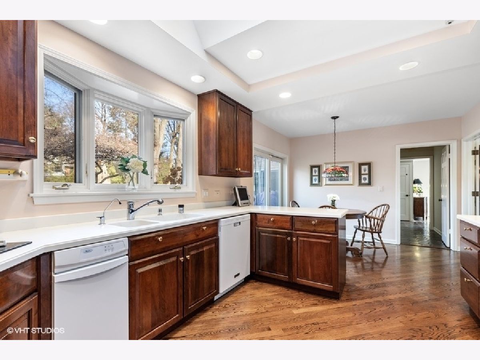
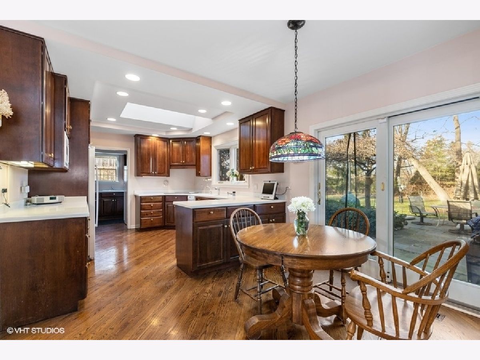
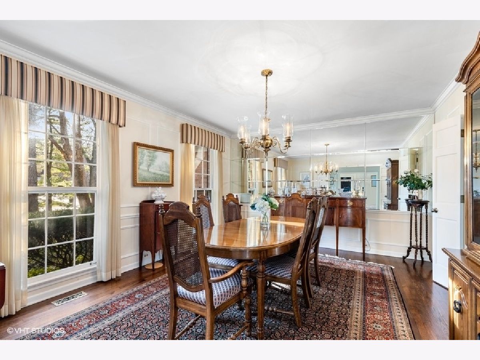
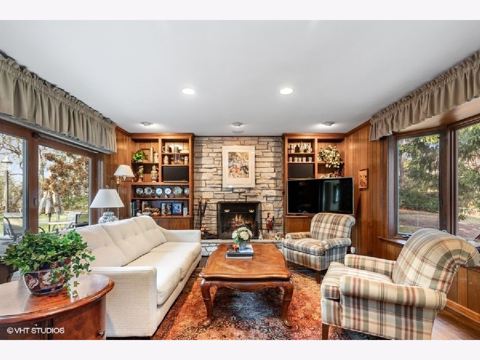
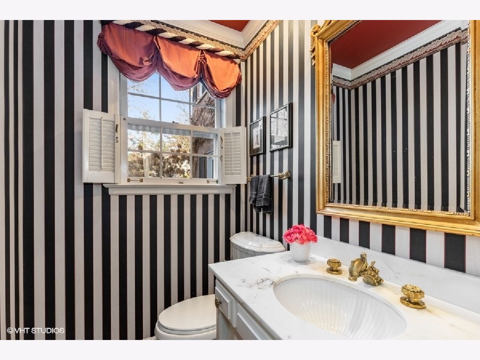
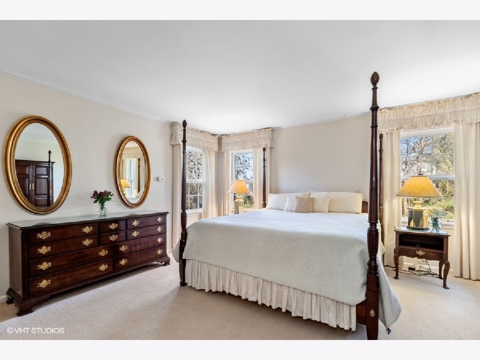
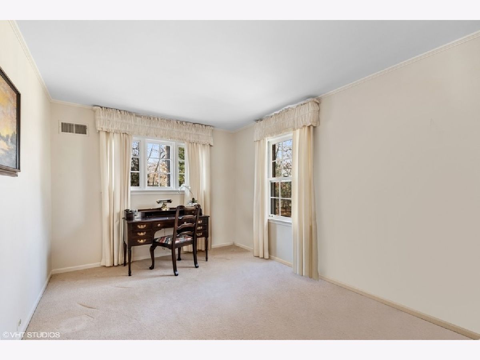
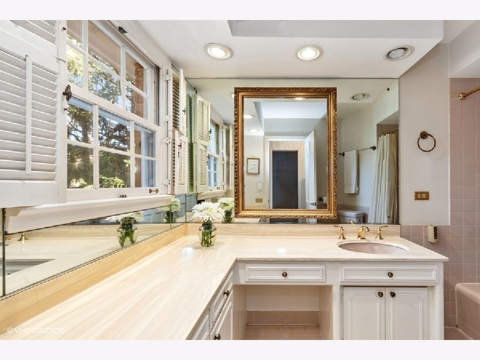
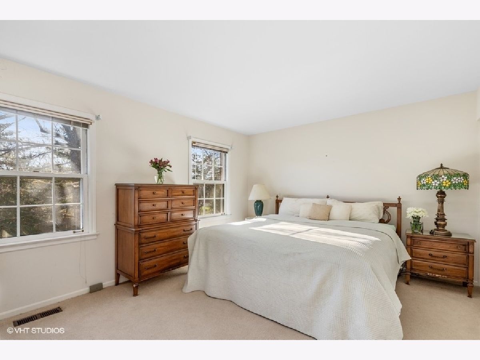
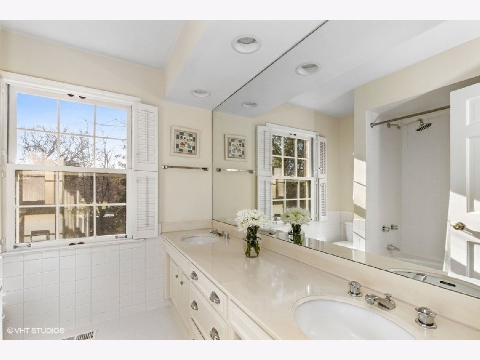
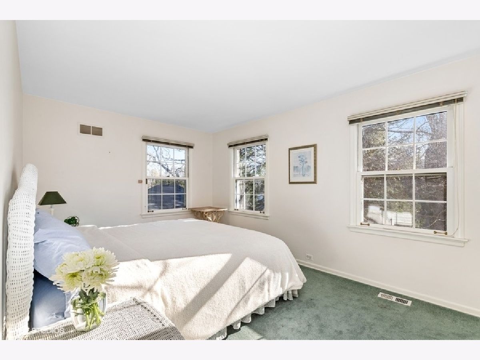
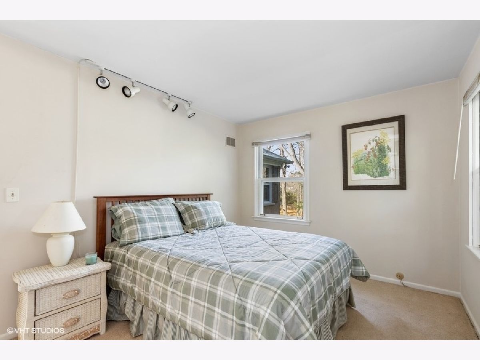
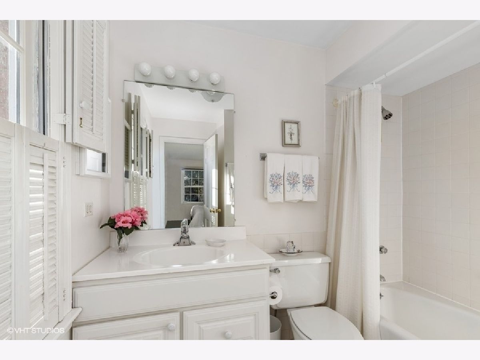

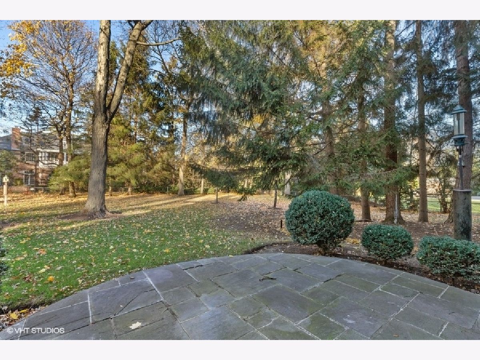
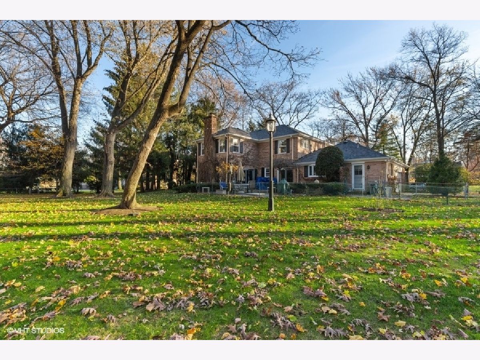
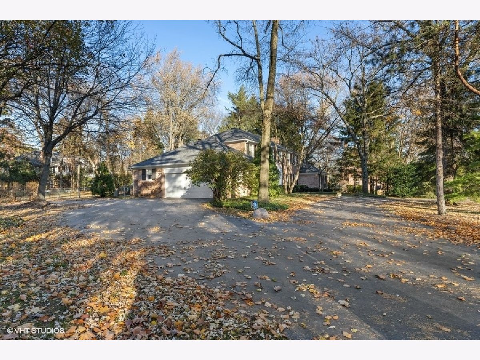
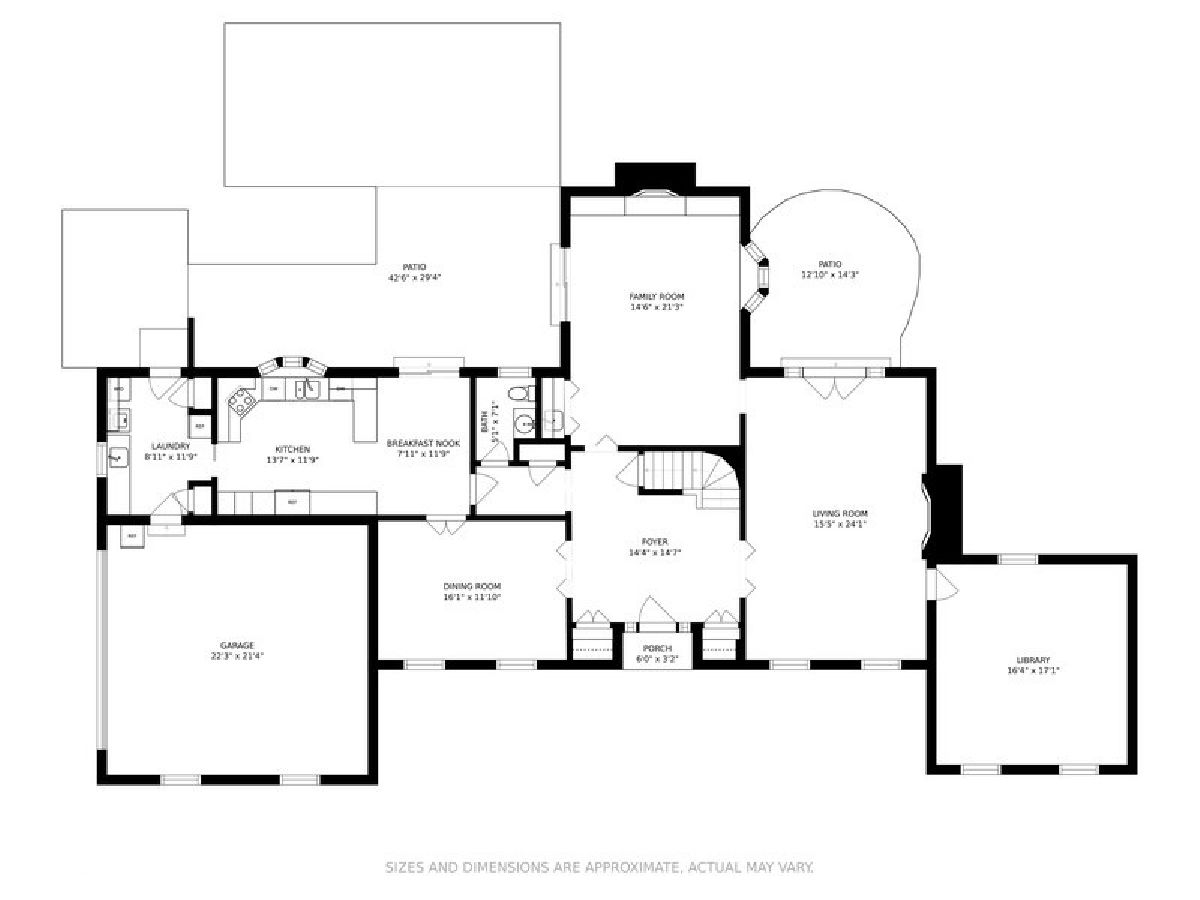
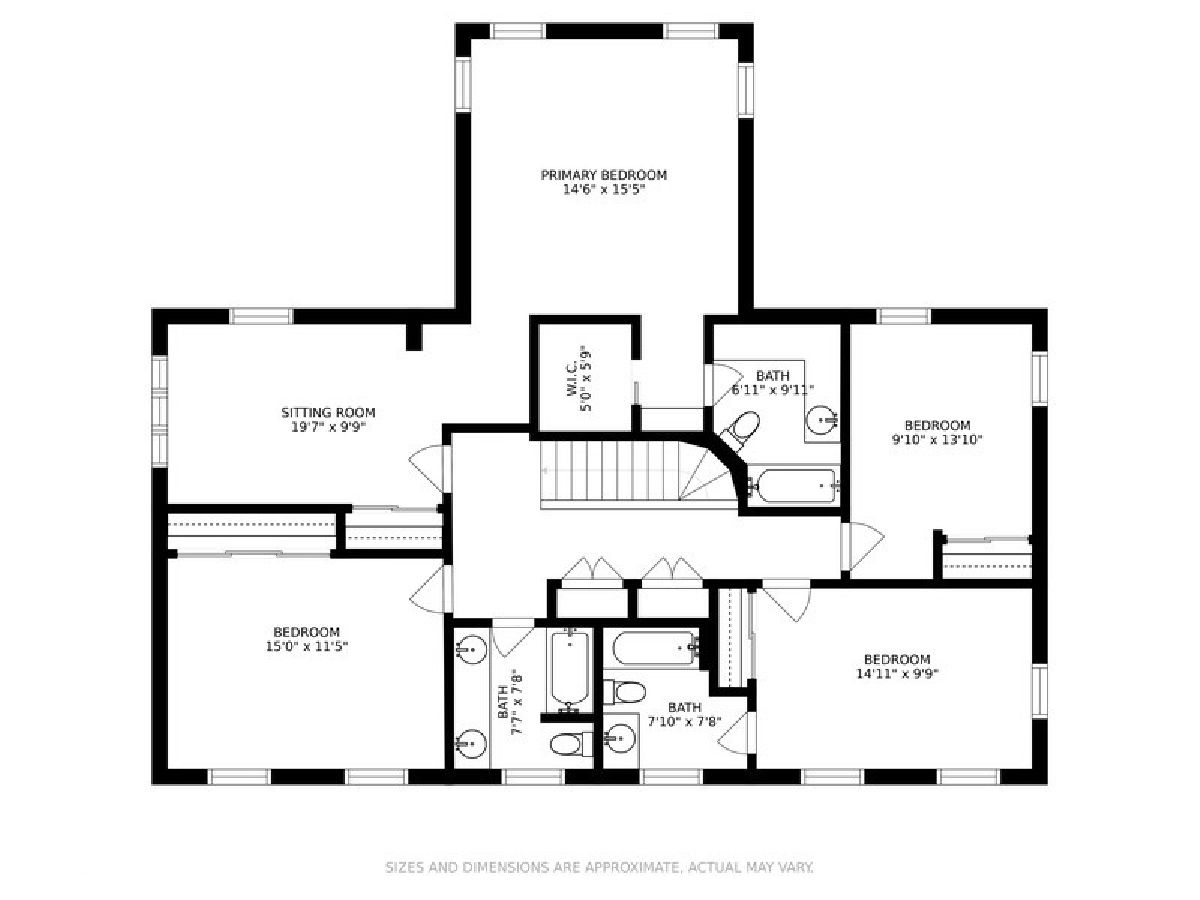
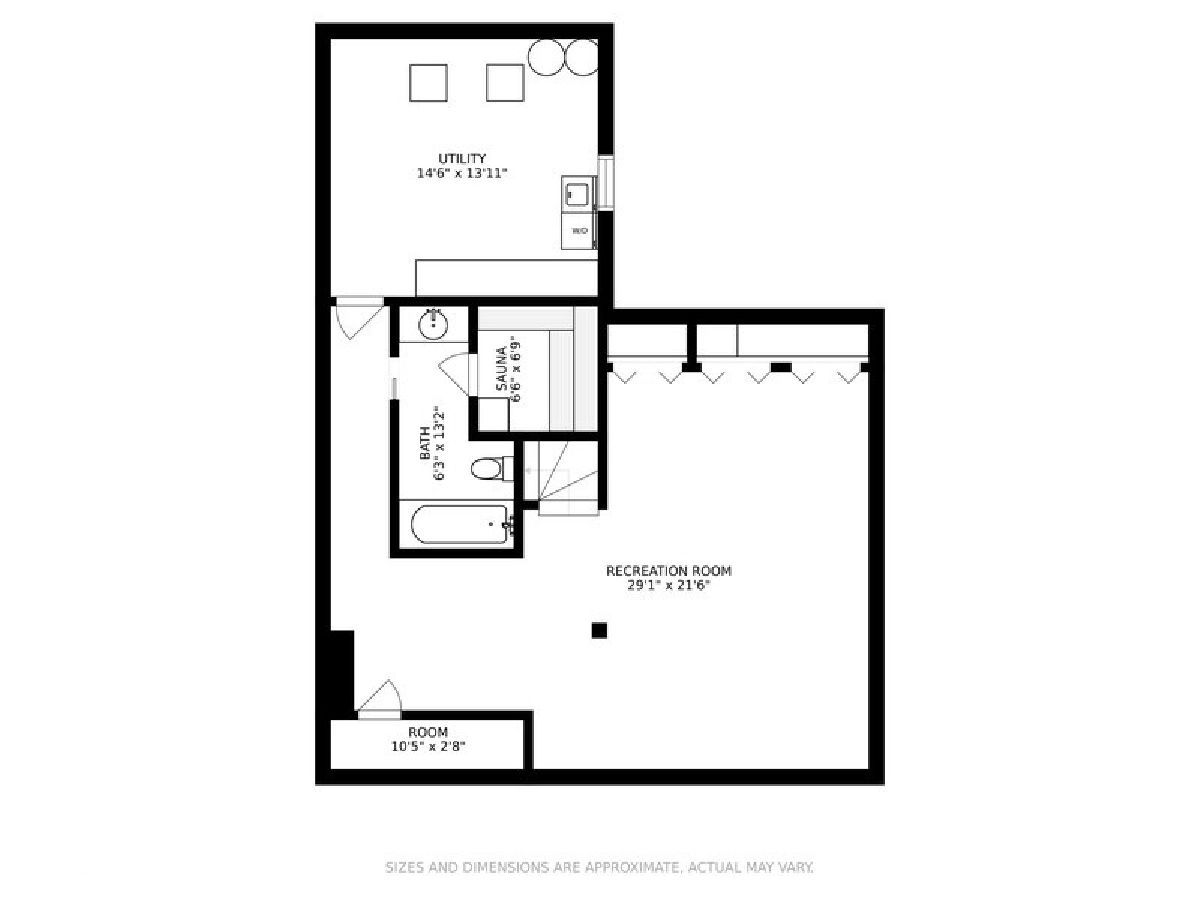
Room Specifics
Total Bedrooms: 4
Bedrooms Above Ground: 4
Bedrooms Below Ground: 0
Dimensions: —
Floor Type: —
Dimensions: —
Floor Type: —
Dimensions: —
Floor Type: —
Full Bathrooms: 5
Bathroom Amenities: —
Bathroom in Basement: 1
Rooms: —
Basement Description: Partially Finished
Other Specifics
| 2 | |
| — | |
| Asphalt | |
| — | |
| — | |
| 197.54X178.76X29X48X167.50 | |
| — | |
| — | |
| — | |
| — | |
| Not in DB | |
| — | |
| — | |
| — | |
| — |
Tax History
| Year | Property Taxes |
|---|---|
| 2022 | $25,985 |
Contact Agent
Nearby Similar Homes
Nearby Sold Comparables
Contact Agent
Listing Provided By
@properties Christie's International Real Estate


