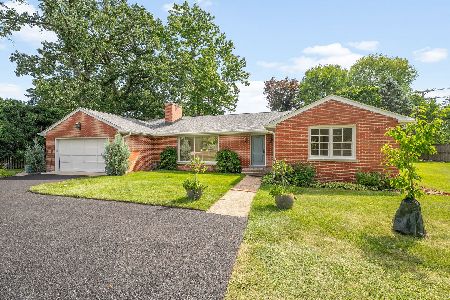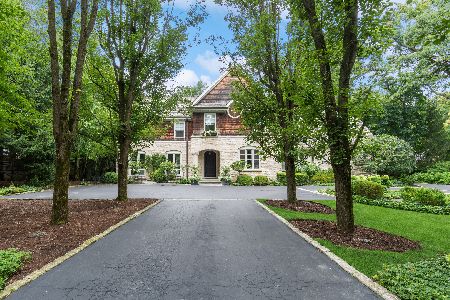1007 Hawthorne Place, Lake Forest, Illinois 60045
$2,150,000
|
Sold
|
|
| Status: | Closed |
| Sqft: | 13,000 |
| Cost/Sqft: | $192 |
| Beds: | 6 |
| Baths: | 10 |
| Year Built: | 1907 |
| Property Taxes: | $62,646 |
| Days On Market: | 1796 |
| Lot Size: | 1,18 |
Description
Ellslloyd, a gorgeous 1907 estate tucked away in East Lake Forest, has been restored and modernized beyond its original grandeur for today's lifestyle. Designed by Fifth Avenue architect Robert David Kohn, this magnificent home is grand in scale yet ever so inviting. The spacious and elegant foyer welcomes you to this one-of-a-kind estate, which offers both luxury and a place to enjoy the comforts of home. Large rooms, 8 unique fireplaces and high ceilings throughout. The newer gourmet kitchen features fresh white cabinetry with honed granite counters. A true chef's kitchen, this bright space has top-of-the-line appliances and abundant storage. The handsome paneled library with numerous bookcases is anchored by an inviting fireplace. A treetop retreat, the third floor includes a bonus room for hours of entertainment. Four car heated garage. Over 1 acre of land close to Lake Michigan on a private cul de sac lot. THE PANDEMIC ADVISORY FORM FOUND IN ADDITIONAL INFORMATION MUST BE SIGNED BY ALL PARTIES
Property Specifics
| Single Family | |
| — | |
| English | |
| 1907 | |
| Full | |
| — | |
| No | |
| 1.18 |
| Lake | |
| — | |
| 0 / Not Applicable | |
| None | |
| Lake Michigan | |
| Public Sewer | |
| 10974125 | |
| 12284100090000 |
Nearby Schools
| NAME: | DISTRICT: | DISTANCE: | |
|---|---|---|---|
|
Grade School
Sheridan Elementary School |
67 | — | |
|
Middle School
Deer Path Middle School |
67 | Not in DB | |
|
High School
Lake Forest High School |
115 | Not in DB | |
Property History
| DATE: | EVENT: | PRICE: | SOURCE: |
|---|---|---|---|
| 27 May, 2021 | Sold | $2,150,000 | MRED MLS |
| 1 Apr, 2021 | Under contract | $2,495,000 | MRED MLS |
| 19 Jan, 2021 | Listed for sale | $2,495,000 | MRED MLS |


















































Room Specifics
Total Bedrooms: 6
Bedrooms Above Ground: 6
Bedrooms Below Ground: 0
Dimensions: —
Floor Type: Hardwood
Dimensions: —
Floor Type: Hardwood
Dimensions: —
Floor Type: Hardwood
Dimensions: —
Floor Type: —
Dimensions: —
Floor Type: —
Full Bathrooms: 10
Bathroom Amenities: Whirlpool,Separate Shower,Soaking Tub
Bathroom in Basement: 0
Rooms: Bedroom 5,Bedroom 6,Library,Heated Sun Room,Foyer,Atrium,Sitting Room,Pantry
Basement Description: Unfinished
Other Specifics
| 4 | |
| Concrete Perimeter | |
| Asphalt | |
| Balcony, Patio | |
| Wooded,Mature Trees | |
| 251 X 167 X 212 X 217 | |
| — | |
| Full | |
| Vaulted/Cathedral Ceilings, Skylight(s), Bar-Wet, Hardwood Floors, Second Floor Laundry, Walk-In Closet(s) | |
| Double Oven, Range, Microwave, Dishwasher, High End Refrigerator, Bar Fridge, Washer, Dryer, Disposal, Stainless Steel Appliance(s) | |
| Not in DB | |
| — | |
| — | |
| — | |
| Wood Burning |
Tax History
| Year | Property Taxes |
|---|---|
| 2021 | $62,646 |
Contact Agent
Nearby Similar Homes
Nearby Sold Comparables
Contact Agent
Listing Provided By
Berkshire Hathaway HomeServices Chicago








