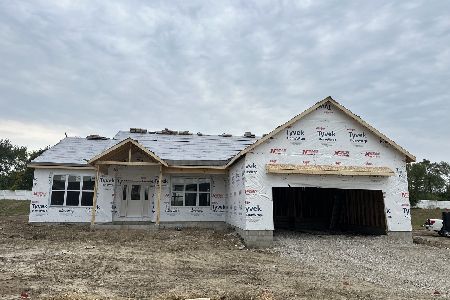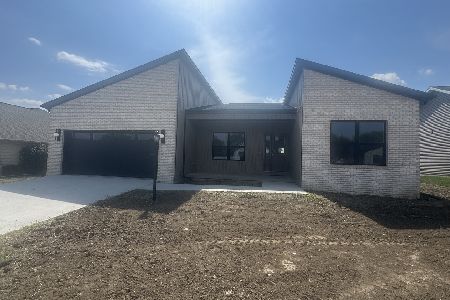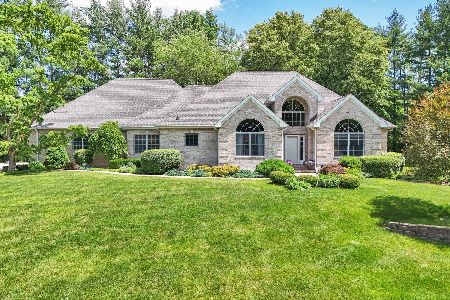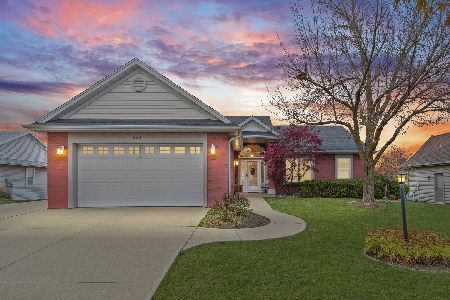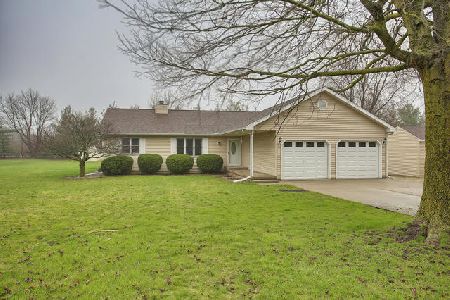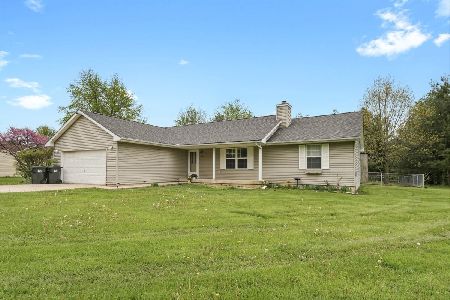1001 High Cross Road, Urbana, Illinois 61802
$199,900
|
Sold
|
|
| Status: | Closed |
| Sqft: | 1,700 |
| Cost/Sqft: | $118 |
| Beds: | 2 |
| Baths: | 3 |
| Year Built: | — |
| Property Taxes: | $3,445 |
| Days On Market: | 2800 |
| Lot Size: | 2,17 |
Description
Let me live in my house by the side of the road And be a friend to man. If that's your mantra this is the property for you! 2.17 acres just outside the Urbana city limits. Main house w/ 2 bedrooms, updated kitchen and 1.5 baths, enclosed front porch, art studio building, sep. guest house or annex w/ full bath, skylights and pond view. 2 ponds, beautifully planted grounds. This is the Shangri-La of the midwest!
Property Specifics
| Single Family | |
| — | |
| Bungalow | |
| — | |
| Partial | |
| — | |
| Yes | |
| 2.17 |
| Champaign | |
| — | |
| 0 / Not Applicable | |
| None | |
| Private Well | |
| Septic-Private | |
| 09974811 | |
| 302110200005 |
Nearby Schools
| NAME: | DISTRICT: | DISTANCE: | |
|---|---|---|---|
|
Grade School
Dr. Preston L. Williams Jr. Elem |
116 | — | |
|
Middle School
Urbana Middle School |
116 | Not in DB | |
|
High School
Urbana High School |
116 | Not in DB | |
Property History
| DATE: | EVENT: | PRICE: | SOURCE: |
|---|---|---|---|
| 19 Jul, 2018 | Sold | $199,900 | MRED MLS |
| 6 Jun, 2018 | Under contract | $199,900 | MRED MLS |
| 6 Jun, 2018 | Listed for sale | $199,900 | MRED MLS |
Room Specifics
Total Bedrooms: 2
Bedrooms Above Ground: 2
Bedrooms Below Ground: 0
Dimensions: —
Floor Type: Hardwood
Full Bathrooms: 3
Bathroom Amenities: —
Bathroom in Basement: 0
Rooms: Eating Area
Basement Description: Unfinished,Crawl
Other Specifics
| — | |
| Block,Brick/Mortar,Concrete Perimeter | |
| Gravel | |
| Deck | |
| Pond(s),Water View,Wooded | |
| 499' X 190' X 499' X 182' | |
| Dormer | |
| None | |
| Skylight(s), Hardwood Floors, First Floor Bedroom, In-Law Arrangement, First Floor Laundry, First Floor Full Bath | |
| — | |
| Not in DB | |
| — | |
| — | |
| — | |
| Wood Burning Stove |
Tax History
| Year | Property Taxes |
|---|---|
| 2018 | $3,445 |
Contact Agent
Nearby Similar Homes
Nearby Sold Comparables
Contact Agent
Listing Provided By
WARD & ASSOCIATES

