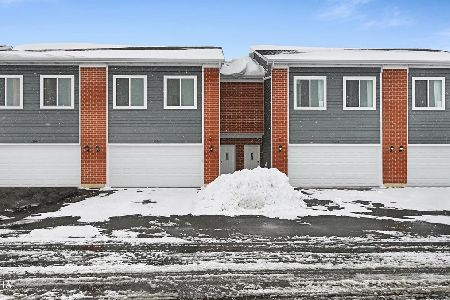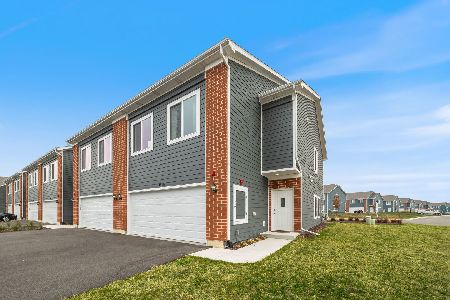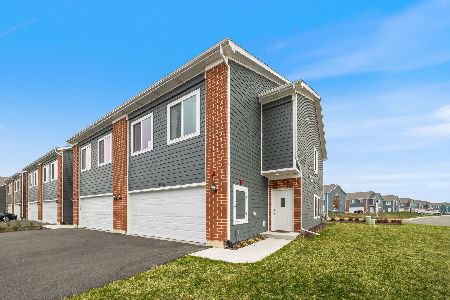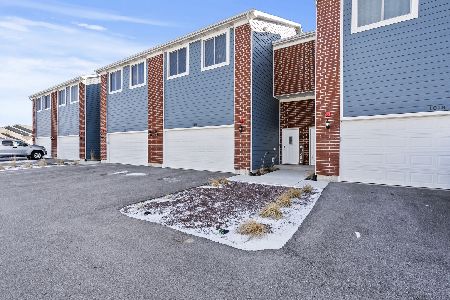1001 John Street, Yorkville, Illinois 60560
$149,000
|
Sold
|
|
| Status: | Closed |
| Sqft: | 1,485 |
| Cost/Sqft: | $108 |
| Beds: | 2 |
| Baths: | 2 |
| Year Built: | 1993 |
| Property Taxes: | $2,926 |
| Days On Market: | 5571 |
| Lot Size: | 0,00 |
Description
The only wall shared in this duplex is in the garages! Bdrms are spacious, #2 has double closets and the master host a walk in with washer and dryer...how convenient can it get!Fmly room and Kit are open to each other offering table space, breakfast bar,& formal dinning space.Full unfinished basement.Last home on a dead end street with perfect yard size.Maintence free.Although quiet, you are close to shopping
Property Specifics
| Condos/Townhomes | |
| — | |
| — | |
| 1993 | |
| Full | |
| — | |
| No | |
| — |
| Kendall | |
| Cimarron Ridge | |
| 0 / — | |
| None | |
| Public | |
| Public Sewer | |
| 07665041 | |
| 0229127013 |
Property History
| DATE: | EVENT: | PRICE: | SOURCE: |
|---|---|---|---|
| 23 May, 2011 | Sold | $149,000 | MRED MLS |
| 1 May, 2011 | Under contract | $159,900 | MRED MLS |
| — | Last price change | $169,900 | MRED MLS |
| 26 Oct, 2010 | Listed for sale | $169,900 | MRED MLS |
Room Specifics
Total Bedrooms: 2
Bedrooms Above Ground: 2
Bedrooms Below Ground: 0
Dimensions: —
Floor Type: Carpet
Full Bathrooms: 2
Bathroom Amenities: —
Bathroom in Basement: 0
Rooms: Utility Room-1st Floor
Basement Description: Unfinished
Other Specifics
| 1 | |
| Concrete Perimeter | |
| Concrete | |
| — | |
| — | |
| 46X29X140X135X160 | |
| — | |
| None | |
| — | |
| Range, Dishwasher, Refrigerator, Washer, Dryer | |
| Not in DB | |
| — | |
| — | |
| — | |
| — |
Tax History
| Year | Property Taxes |
|---|---|
| 2011 | $2,926 |
Contact Agent
Nearby Similar Homes
Nearby Sold Comparables
Contact Agent
Listing Provided By
Realty Executives Success










