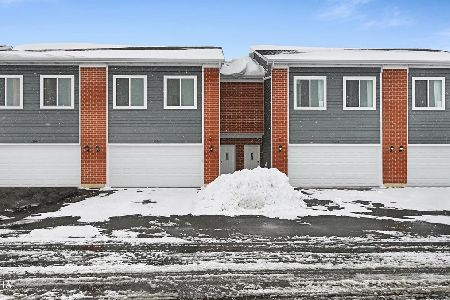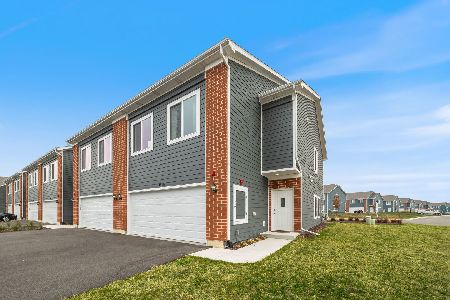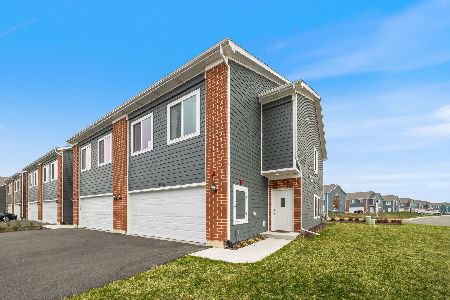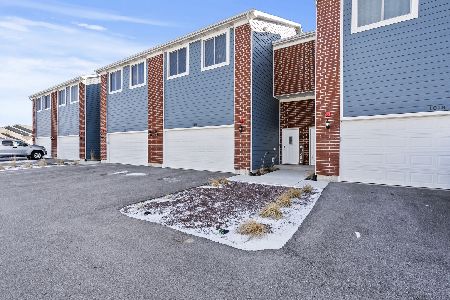1011 John Street, Yorkville, Illinois 60560
$155,000
|
Sold
|
|
| Status: | Closed |
| Sqft: | 0 |
| Cost/Sqft: | — |
| Beds: | 2 |
| Baths: | 1 |
| Year Built: | 1991 |
| Property Taxes: | $4,042 |
| Days On Market: | 2340 |
| Lot Size: | 0,00 |
Description
#PerfectLocation - This all brick 2BR/1BA Yorkville duplex is situated just minutes to dining, entertainment, schools, medical and highway access. LOW taxes and no HOA! Enjoy a totally spacious and bright open floor plan. The unit has been recently remodeled with new flooring and new beautiful interior paint selections. The updated gourmet kitchen is large with all new appliances included and there is a great dining room area adjacent. Take the sliding doors outside to a patio area that leads to a nice backyard with large mature trees. There is a convenient main level in-unit washer and dryer hook-up. This home also features an attached garage which is great for additional storage. The home will get a new roof by the end of fall. Don't miss your chance to call this awesome updated unit....HOME!
Property Specifics
| Condos/Townhomes | |
| 1 | |
| — | |
| 1991 | |
| None | |
| — | |
| No | |
| — |
| Kendall | |
| Cimarron Ridge | |
| — / Not Applicable | |
| None | |
| Public | |
| Public Sewer | |
| 10502245 | |
| 0229127012 |
Property History
| DATE: | EVENT: | PRICE: | SOURCE: |
|---|---|---|---|
| 5 Dec, 2019 | Sold | $155,000 | MRED MLS |
| 27 Sep, 2019 | Under contract | $158,000 | MRED MLS |
| 30 Aug, 2019 | Listed for sale | $158,000 | MRED MLS |
Room Specifics
Total Bedrooms: 2
Bedrooms Above Ground: 2
Bedrooms Below Ground: 0
Dimensions: —
Floor Type: —
Full Bathrooms: 1
Bathroom Amenities: —
Bathroom in Basement: 0
Rooms: No additional rooms
Basement Description: Crawl
Other Specifics
| 1 | |
| Concrete Perimeter | |
| Concrete | |
| Patio | |
| — | |
| 160X50 | |
| — | |
| None | |
| First Floor Bedroom, First Floor Laundry, First Floor Full Bath | |
| — | |
| Not in DB | |
| — | |
| — | |
| — | |
| — |
Tax History
| Year | Property Taxes |
|---|---|
| 2019 | $4,042 |
Contact Agent
Nearby Similar Homes
Nearby Sold Comparables
Contact Agent
Listing Provided By
Coldwell Banker The Real Estate Group











