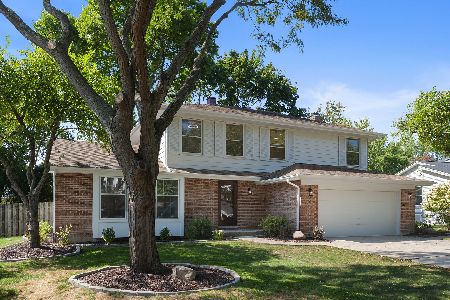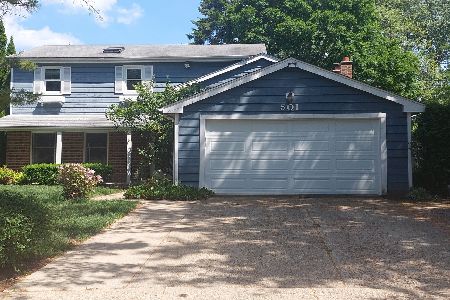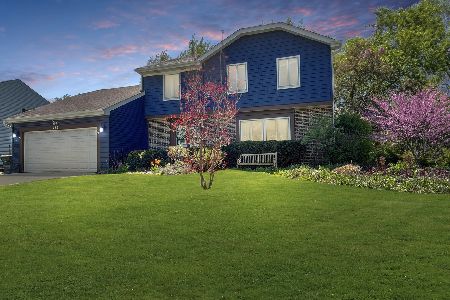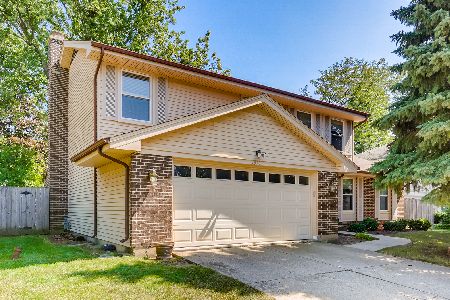1001 Juniper Parkway, Libertyville, Illinois 60048
$449,000
|
Sold
|
|
| Status: | Closed |
| Sqft: | 2,652 |
| Cost/Sqft: | $176 |
| Beds: | 4 |
| Baths: | 3 |
| Year Built: | 1976 |
| Property Taxes: | $12,339 |
| Days On Market: | 2152 |
| Lot Size: | 0,31 |
Description
Impeccably maintained colonial, perfectly situated on a tree-lined, corner lot in a cul-de-sac. New siding. Brand New Fence. All new brushed nickel ceiling fixtures and custom window treatments throughout the home. Custom millwork throughout. Wide-plank hardwood floors in kitchen and family room. Updated kitchen with white cabinetry, custom backsplash, granite counters, stainless steel appliances including a pot filler over the Viking cook-top, recessed lighting and an eating area with a sliding glass door leading to the patio. Open to the kitchen creating a great room effect; the family room features a beamed ceiling, a sliding glass door leading to the patio and a floor-to-ceiling, raised hearth, stone fireplace flanked by built-ins. Large den on the main level provides the perfect space to have the room your family needs: office, playroom, den, etc. Large master bedroom with updated en suite featuring an extended vanity with a quartz counter. Three additional bedrooms and an updated hall bath with a double bowl vanity complete the second floor. The finished basement adds to the square footage with a large REC room and built-in bar. SO MANY improvements & updates throughout!
Property Specifics
| Single Family | |
| — | |
| Colonial | |
| 1976 | |
| Full | |
| — | |
| No | |
| 0.31 |
| Lake | |
| Greentree | |
| 60 / Annual | |
| Other | |
| Lake Michigan | |
| Public Sewer | |
| 10616712 | |
| 11213120280000 |
Nearby Schools
| NAME: | DISTRICT: | DISTANCE: | |
|---|---|---|---|
|
Grade School
Rockland Elementary School |
70 | — | |
|
Middle School
Highland Middle School |
70 | Not in DB | |
|
High School
Libertyville High School |
128 | Not in DB | |
Property History
| DATE: | EVENT: | PRICE: | SOURCE: |
|---|---|---|---|
| 17 Apr, 2020 | Sold | $449,000 | MRED MLS |
| 30 Jan, 2020 | Under contract | $465,900 | MRED MLS |
| 22 Jan, 2020 | Listed for sale | $465,900 | MRED MLS |
Room Specifics
Total Bedrooms: 4
Bedrooms Above Ground: 4
Bedrooms Below Ground: 0
Dimensions: —
Floor Type: Carpet
Dimensions: —
Floor Type: Carpet
Dimensions: —
Floor Type: Carpet
Full Bathrooms: 3
Bathroom Amenities: Double Sink
Bathroom in Basement: 0
Rooms: Den
Basement Description: Finished
Other Specifics
| 2 | |
| Concrete Perimeter | |
| Concrete | |
| Patio, Storms/Screens | |
| Corner Lot,Cul-De-Sac,Fenced Yard,Landscaped | |
| 78X148X126X119 | |
| — | |
| Full | |
| Bar-Dry, Hardwood Floors, First Floor Laundry | |
| Double Oven, Microwave, Dishwasher, Refrigerator, Washer, Dryer, Disposal, Stainless Steel Appliance(s), Cooktop, Range Hood | |
| Not in DB | |
| Park, Sidewalks, Street Lights, Street Paved | |
| — | |
| — | |
| Gas Log, Gas Starter |
Tax History
| Year | Property Taxes |
|---|---|
| 2020 | $12,339 |
Contact Agent
Nearby Similar Homes
Nearby Sold Comparables
Contact Agent
Listing Provided By
RE/MAX Suburban










