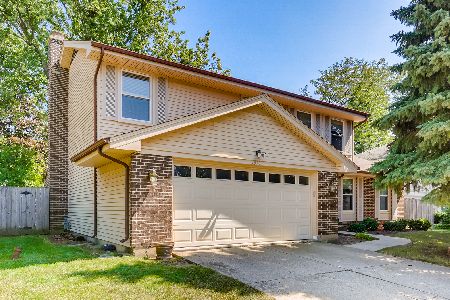519 Juniper Parkway, Libertyville, Illinois 60048
$337,000
|
Sold
|
|
| Status: | Closed |
| Sqft: | 1,875 |
| Cost/Sqft: | $186 |
| Beds: | 3 |
| Baths: | 3 |
| Year Built: | 1978 |
| Property Taxes: | $11,272 |
| Days On Market: | 2390 |
| Lot Size: | 0,00 |
Description
Back on the market. You'll love the curb appeal in this delightful home with newer siding, mature landscaping, brick patio and fenced yard. The home's first floor has refinished hardwood floors & new paint throughout. The kitchen has Pergo tile flooring, Corian counters. All appliances stay. The upper baths are remodeled with cherry cabinets, granite, and custom tile. All 3 bedrooms are spacious and the master suite has double closets with organizers. The casement windows are newer w triple pane glass. The house has ceiling fans and a whole house exhaust fan in addition to the central air. The Nest monitoring system & thermostat control remain. The home is located in Hawthorn North elementary schools and choice of High Schools. The garage ha a newer door and epoxy flooring for easy care. New driveway.The unfinished basement is ready for your upgrades. Snow blower/lawn mower and patio furniture also stay. Make this charming home yours today.
Property Specifics
| Single Family | |
| — | |
| Colonial | |
| 1978 | |
| Partial | |
| — | |
| No | |
| — |
| Lake | |
| Greentree | |
| 105 / Annual | |
| Other | |
| Lake Michigan,Public | |
| Public Sewer | |
| 10433564 | |
| 11281020040000 |
Nearby Schools
| NAME: | DISTRICT: | DISTANCE: | |
|---|---|---|---|
|
Grade School
Hawthorn Elementary School (nor |
73 | — | |
|
Middle School
Hawthorn Middle School North |
73 | Not in DB | |
|
High School
Vernon Hills High School |
128 | Not in DB | |
|
Alternate High School
Libertyville High School |
— | Not in DB | |
Property History
| DATE: | EVENT: | PRICE: | SOURCE: |
|---|---|---|---|
| 15 Nov, 2019 | Sold | $337,000 | MRED MLS |
| 1 Oct, 2019 | Under contract | $348,000 | MRED MLS |
| — | Last price change | $349,000 | MRED MLS |
| 28 Jun, 2019 | Listed for sale | $370,000 | MRED MLS |
Room Specifics
Total Bedrooms: 3
Bedrooms Above Ground: 3
Bedrooms Below Ground: 0
Dimensions: —
Floor Type: Carpet
Dimensions: —
Floor Type: Carpet
Full Bathrooms: 3
Bathroom Amenities: Double Sink
Bathroom in Basement: 0
Rooms: No additional rooms
Basement Description: Unfinished,Crawl
Other Specifics
| 2 | |
| Concrete Perimeter | |
| Concrete | |
| Patio | |
| Fenced Yard | |
| 41X13X129X91X124 | |
| Pull Down Stair,Unfinished | |
| Full | |
| First Floor Laundry | |
| Range, Microwave, Dishwasher, Refrigerator, Washer, Dryer, Disposal | |
| Not in DB | |
| Sidewalks, Street Paved | |
| — | |
| — | |
| Gas Log, Gas Starter |
Tax History
| Year | Property Taxes |
|---|---|
| 2019 | $11,272 |
Contact Agent
Nearby Similar Homes
Nearby Sold Comparables
Contact Agent
Listing Provided By
@properties









