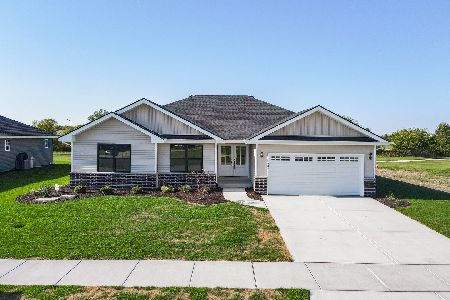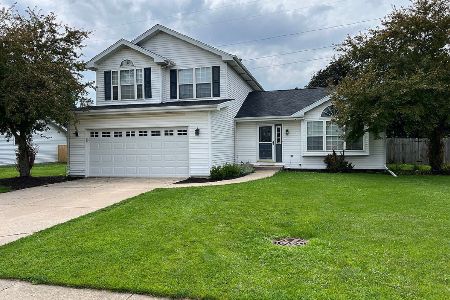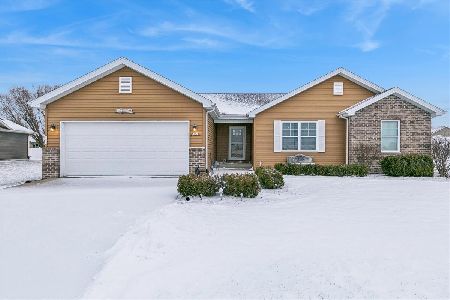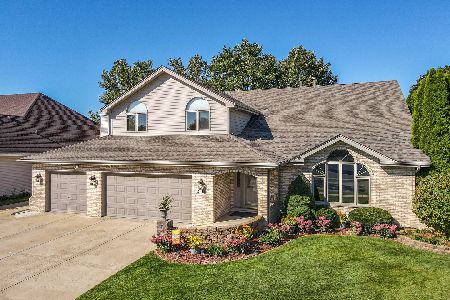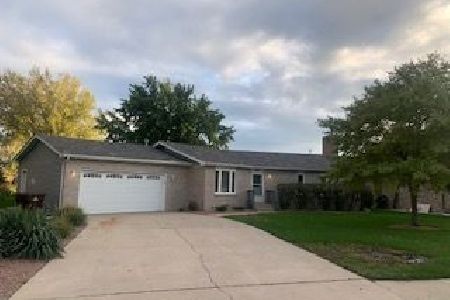1001 Longfellow Drive, Manteno, Illinois 60950
$230,000
|
Sold
|
|
| Status: | Closed |
| Sqft: | 2,847 |
| Cost/Sqft: | $84 |
| Beds: | 3 |
| Baths: | 4 |
| Year Built: | 2000 |
| Property Taxes: | $8,316 |
| Days On Market: | 4164 |
| Lot Size: | 0,40 |
Description
Spacious Prairie style home with full finished basement with slate floors, could easily be up to 5 bedrooms. Entry to vaulted living room with lots of windows, Italian porcelain tile floors in kitchen, liv.rm,din.rm and fam.rm. Deck off living room, no neighbors in back. Tons of storage in large raised crawl area. 2nd story laundry, Family room with fpl. Great extended family living floorplan with bath in basement
Property Specifics
| Single Family | |
| — | |
| Prairie | |
| 2000 | |
| Partial | |
| — | |
| No | |
| 0.4 |
| Kankakee | |
| — | |
| 0 / Not Applicable | |
| None | |
| Public | |
| Public Sewer | |
| 08737377 | |
| 03021630101600 |
Property History
| DATE: | EVENT: | PRICE: | SOURCE: |
|---|---|---|---|
| 3 Mar, 2015 | Sold | $230,000 | MRED MLS |
| 12 Nov, 2014 | Under contract | $239,900 | MRED MLS |
| 24 Sep, 2014 | Listed for sale | $249,900 | MRED MLS |
Room Specifics
Total Bedrooms: 3
Bedrooms Above Ground: 3
Bedrooms Below Ground: 0
Dimensions: —
Floor Type: Carpet
Dimensions: —
Floor Type: Carpet
Full Bathrooms: 4
Bathroom Amenities: Double Sink
Bathroom in Basement: 1
Rooms: Exercise Room,Office,Recreation Room,Sun Room,Utility Room-2nd Floor,Workshop
Basement Description: Finished,Crawl
Other Specifics
| 2.5 | |
| Other | |
| Concrete | |
| Deck, Porch Screened | |
| — | |
| 110 X 160 | |
| Unfinished | |
| Full | |
| Vaulted/Cathedral Ceilings, Skylight(s), Second Floor Laundry, First Floor Full Bath | |
| Dishwasher | |
| Not in DB | |
| Sidewalks, Street Paved | |
| — | |
| — | |
| Gas Starter |
Tax History
| Year | Property Taxes |
|---|---|
| 2015 | $8,316 |
Contact Agent
Nearby Similar Homes
Nearby Sold Comparables
Contact Agent
Listing Provided By
Coldwell Banker Residential


