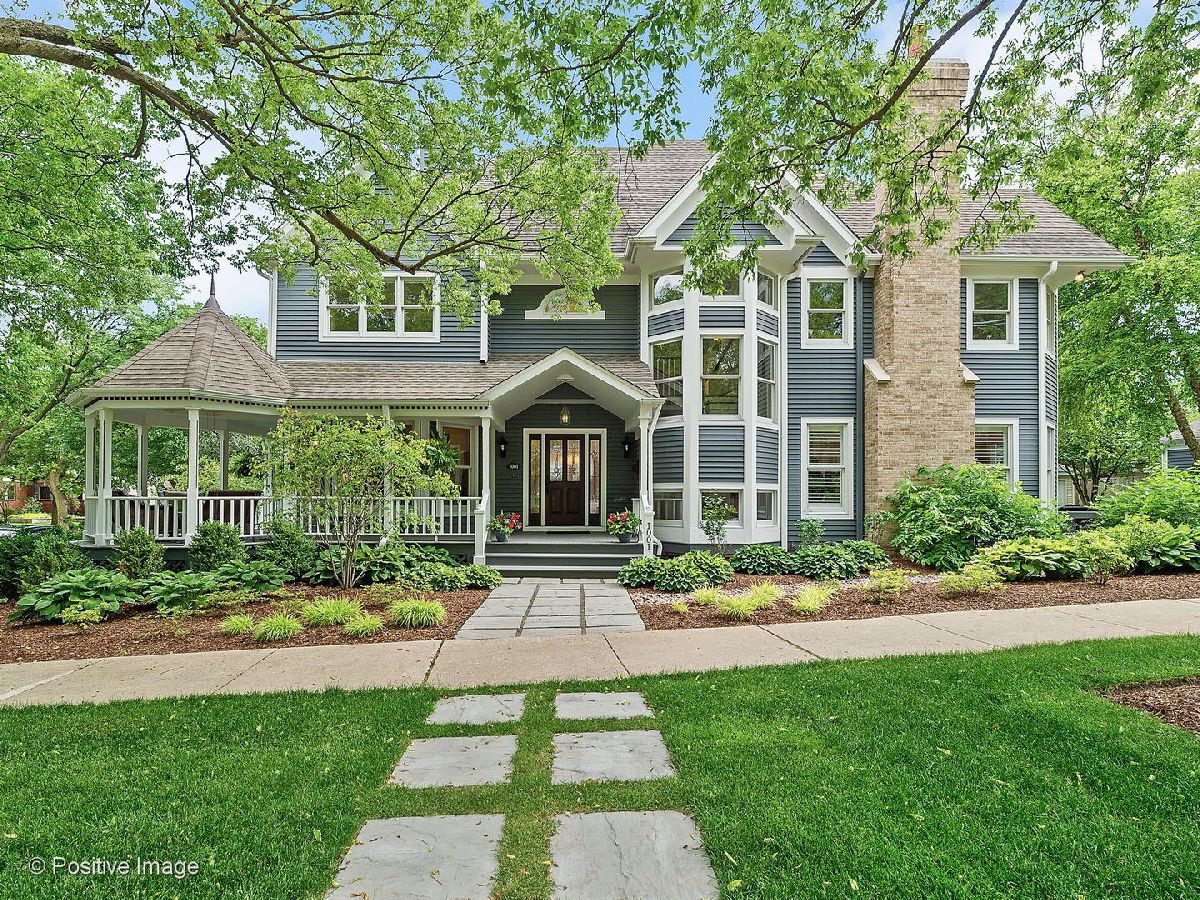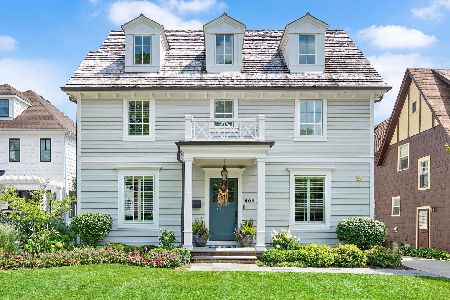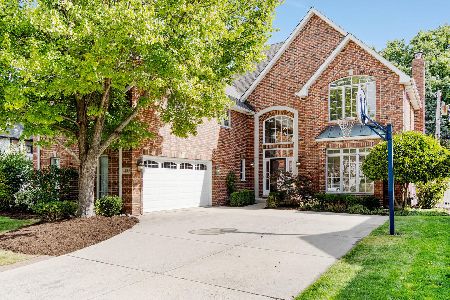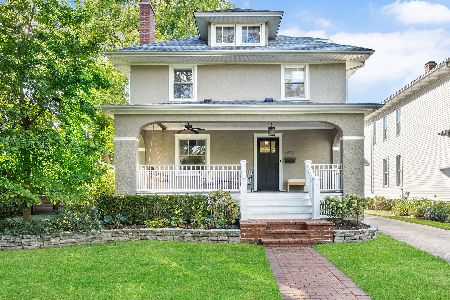1001 Maple Street, Western Springs, Illinois 60558
$1,064,000
|
Sold
|
|
| Status: | Closed |
| Sqft: | 3,720 |
| Cost/Sqft: | $266 |
| Beds: | 4 |
| Baths: | 5 |
| Year Built: | 1991 |
| Property Taxes: | $19,557 |
| Days On Market: | 1961 |
| Lot Size: | 0,00 |
Description
Fantastic, spacious home in a prime in town location! Wonderful front porch in addition to a great deck with a fire pit. Open floor plan with two fireplaces. First floor office and mudroom with built ins. Very large 2nd floor laundry. Basement offers a workout room, Recreation Room, 2nd Kitchen and fun space, in addition to great storage and closets. A full bath with a walk in shower can also be found in the basement. Oversized windows and wide open staircases allow great light to fill the interior! Walk to schools, the parks, town, the train, library, and the pool! Quick access to the interstate in a community that has been consistently ranked nationally for its safety, value and quality of family life.
Property Specifics
| Single Family | |
| — | |
| Traditional | |
| 1991 | |
| Full | |
| — | |
| No | |
| — |
| Cook | |
| — | |
| 0 / Not Applicable | |
| None | |
| Community Well | |
| Public Sewer | |
| 10745090 | |
| 18062180160000 |
Nearby Schools
| NAME: | DISTRICT: | DISTANCE: | |
|---|---|---|---|
|
Grade School
John Laidlaw Elementary School |
101 | — | |
|
Middle School
Mcclure Junior High School |
101 | Not in DB | |
|
High School
Lyons Twp High School |
204 | Not in DB | |
Property History
| DATE: | EVENT: | PRICE: | SOURCE: |
|---|---|---|---|
| 30 Apr, 2009 | Sold | $940,000 | MRED MLS |
| 17 Mar, 2009 | Under contract | $995,000 | MRED MLS |
| 23 Feb, 2009 | Listed for sale | $995,000 | MRED MLS |
| 4 Aug, 2020 | Sold | $1,064,000 | MRED MLS |
| 26 Jun, 2020 | Under contract | $989,000 | MRED MLS |
| 24 Jun, 2020 | Listed for sale | $989,000 | MRED MLS |

Room Specifics
Total Bedrooms: 5
Bedrooms Above Ground: 4
Bedrooms Below Ground: 1
Dimensions: —
Floor Type: Carpet
Dimensions: —
Floor Type: Carpet
Dimensions: —
Floor Type: Carpet
Dimensions: —
Floor Type: —
Full Bathrooms: 5
Bathroom Amenities: Whirlpool,Separate Shower,Double Sink
Bathroom in Basement: 1
Rooms: Bedroom 5,Den,Recreation Room,Play Room,Kitchen,Foyer,Mud Room
Basement Description: Finished
Other Specifics
| 2 | |
| — | |
| Concrete | |
| — | |
| — | |
| 72 X 152 X 60 X 152 | |
| — | |
| Full | |
| Skylight(s), Hardwood Floors, Second Floor Laundry, Built-in Features, Walk-In Closet(s) | |
| Double Oven, Microwave, Dishwasher, Refrigerator, Washer, Dryer, Disposal, Stainless Steel Appliance(s), Cooktop | |
| Not in DB | |
| — | |
| — | |
| — | |
| Gas Log, Gas Starter |
Tax History
| Year | Property Taxes |
|---|---|
| 2009 | $16,505 |
| 2020 | $19,557 |
Contact Agent
Nearby Similar Homes
Nearby Sold Comparables
Contact Agent
Listing Provided By
d'aprile properties









