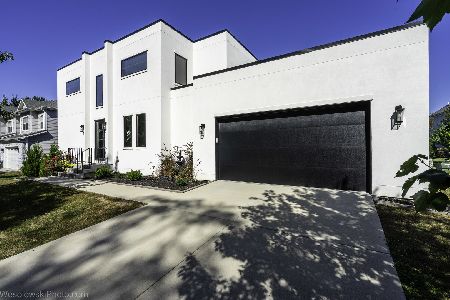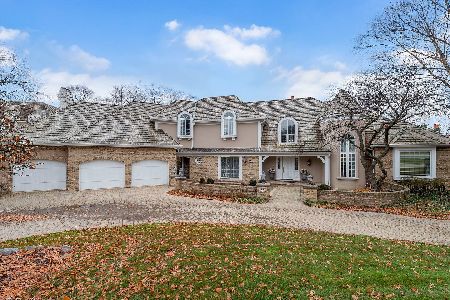1001 Midwest Club Parkway, Oak Brook, Illinois 60523
$2,160,000
|
Sold
|
|
| Status: | Closed |
| Sqft: | 8,164 |
| Cost/Sqft: | $329 |
| Beds: | 6 |
| Baths: | 9 |
| Year Built: | — |
| Property Taxes: | $30,629 |
| Days On Market: | 3181 |
| Lot Size: | 0,84 |
Description
Magnificent European masterpiece that exceeds all expectations. Exquisite detailing, finishes, materials and craftsmanship can be found throughout this estate where no detail has been overlooked. As you enter you're greeted by a welcoming grand foyer, a great room with two matching imported hand cut marble fireplace mantles and 420 s.f. dining room, perfect for lavish entertaining. For a more cozy feel may we suggest the refined English library, sun room or kitchen/keeping room. A knockout master suite and five additional bedrooms including two private In-Law / Au Pair suites. A 1,178 s.f. "health club" style exercise room, custom walnut 900+ wine cellar, recreation room, catering kitchen, media room and 4+ car garage. Perfectly positioned on almost an acre of glorious gardens, mature trees and multiple patio areas. On a cul-de-sac court just steps to the clubhouse with pool and tennis. Concierge style gated community in Hinsdale Central High School District.
Property Specifics
| Single Family | |
| — | |
| — | |
| — | |
| Full,English | |
| — | |
| No | |
| 0.84 |
| Du Page | |
| Midwest Club | |
| 1245 / Quarterly | |
| Insurance,Security,Clubhouse,Pool | |
| Lake Michigan | |
| Public Sewer | |
| 09612074 | |
| 0633202024 |
Nearby Schools
| NAME: | DISTRICT: | DISTANCE: | |
|---|---|---|---|
|
Grade School
Brook Forest Elementary School |
53 | — | |
|
Middle School
Butler Junior High School |
53 | Not in DB | |
|
High School
Hinsdale Central High School |
86 | Not in DB | |
Property History
| DATE: | EVENT: | PRICE: | SOURCE: |
|---|---|---|---|
| 9 Aug, 2011 | Sold | $3,100,000 | MRED MLS |
| 5 Jul, 2011 | Under contract | $2,999,000 | MRED MLS |
| — | Last price change | $3,490,000 | MRED MLS |
| 23 Nov, 2010 | Listed for sale | $3,490,000 | MRED MLS |
| 5 Jul, 2017 | Sold | $2,160,000 | MRED MLS |
| 15 May, 2017 | Under contract | $2,685,000 | MRED MLS |
| 1 May, 2017 | Listed for sale | $2,685,000 | MRED MLS |
Room Specifics
Total Bedrooms: 6
Bedrooms Above Ground: 6
Bedrooms Below Ground: 0
Dimensions: —
Floor Type: Carpet
Dimensions: —
Floor Type: Hardwood
Dimensions: —
Floor Type: Hardwood
Dimensions: —
Floor Type: —
Dimensions: —
Floor Type: —
Full Bathrooms: 9
Bathroom Amenities: Whirlpool,Separate Shower,Double Sink
Bathroom in Basement: 1
Rooms: Bedroom 5,Bedroom 6,Exercise Room,Foyer,Game Room,Library,Media Room,Mud Room,Pantry,Recreation Room,Study,Storage,Sun Room,Utility Room-1st Floor,Walk In Closet
Basement Description: Finished
Other Specifics
| 4.5 | |
| Concrete Perimeter | |
| Brick,Circular,Side Drive | |
| Patio, Dog Run, Brick Paver Patio, Outdoor Grill, Fire Pit | |
| Cul-De-Sac,Landscaped | |
| 40X87X197X115X285X96 | |
| Unfinished | |
| Full | |
| Vaulted/Cathedral Ceilings, Bar-Wet, First Floor Bedroom, In-Law Arrangement, First Floor Laundry, First Floor Full Bath | |
| Double Oven, Range, Microwave, Dishwasher, Refrigerator, Bar Fridge, Washer, Dryer, Disposal, Wine Refrigerator | |
| Not in DB | |
| Clubhouse, Pool, Tennis Courts | |
| — | |
| — | |
| Gas Log, Gas Starter |
Tax History
| Year | Property Taxes |
|---|---|
| 2011 | $26,139 |
| 2017 | $30,629 |
Contact Agent
Nearby Similar Homes
Nearby Sold Comparables
Contact Agent
Listing Provided By
Village Sotheby's International Realty






