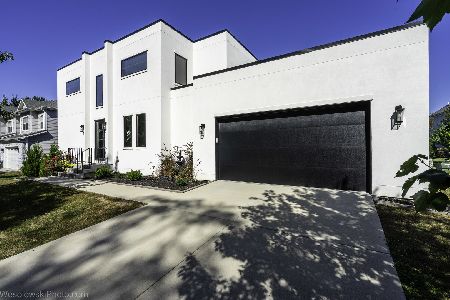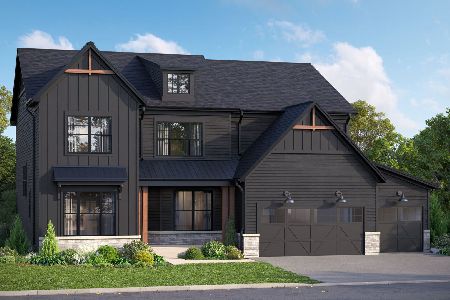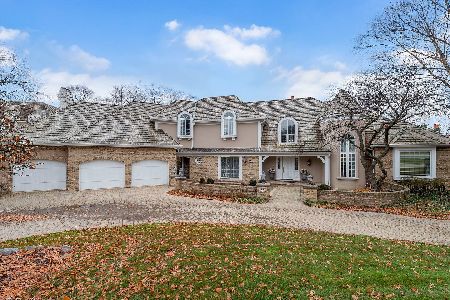1001 Midwest Club Parkway, Oak Brook, Illinois 60523
$3,100,000
|
Sold
|
|
| Status: | Closed |
| Sqft: | 11,290 |
| Cost/Sqft: | $266 |
| Beds: | 6 |
| Baths: | 9 |
| Year Built: | — |
| Property Taxes: | $26,139 |
| Days On Market: | 5577 |
| Lot Size: | 0,84 |
Description
Custom built residence with the finest quality materials & old world craftsmanship. No detail has been overlooked throughout this estates impeccable 11,000 square feet. Exquisite built-ins & moldings - antique & imported lighting & fpl mantles - draperies from the finest fabrics - amazing ceiling heights & flooring - Wm. Oh's kitchen. Set on a private almost acre of gardens, patios, bbq, fpl & gazebo areas
Property Specifics
| Single Family | |
| — | |
| English | |
| — | |
| Full,English | |
| — | |
| No | |
| 0.84 |
| Du Page | |
| Midwest Club | |
| 1095 / Quarterly | |
| Insurance,Security,Clubhouse,Pool | |
| Lake Michigan | |
| Public Sewer | |
| 07683014 | |
| 0633202024 |
Nearby Schools
| NAME: | DISTRICT: | DISTANCE: | |
|---|---|---|---|
|
Grade School
Brook Forest Elementary School |
53 | — | |
|
Middle School
Butler Junior High School |
53 | Not in DB | |
|
High School
Hinsdale Central High School |
86 | Not in DB | |
Property History
| DATE: | EVENT: | PRICE: | SOURCE: |
|---|---|---|---|
| 9 Aug, 2011 | Sold | $3,100,000 | MRED MLS |
| 5 Jul, 2011 | Under contract | $2,999,000 | MRED MLS |
| — | Last price change | $3,490,000 | MRED MLS |
| 23 Nov, 2010 | Listed for sale | $3,490,000 | MRED MLS |
| 5 Jul, 2017 | Sold | $2,160,000 | MRED MLS |
| 15 May, 2017 | Under contract | $2,685,000 | MRED MLS |
| 1 May, 2017 | Listed for sale | $2,685,000 | MRED MLS |
Room Specifics
Total Bedrooms: 6
Bedrooms Above Ground: 6
Bedrooms Below Ground: 0
Dimensions: —
Floor Type: Carpet
Dimensions: —
Floor Type: Hardwood
Dimensions: —
Floor Type: Hardwood
Dimensions: —
Floor Type: —
Dimensions: —
Floor Type: —
Full Bathrooms: 9
Bathroom Amenities: Whirlpool,Separate Shower,Double Sink
Bathroom in Basement: 1
Rooms: Bedroom 5,Bedroom 6,Exercise Room,Foyer,Game Room,Library,Media Room,Mud Room,Pantry,Recreation Room,Study,Storage,Sun Room,Utility Room-1st Floor,Walk In Closet
Basement Description: Finished
Other Specifics
| 4.5 | |
| Concrete Perimeter | |
| Brick,Circular,Side Drive | |
| Patio, Gazebo, Brick Paver Patio, Outdoor Fireplace | |
| Cul-De-Sac,Landscaped | |
| 40X87X197X115X285X96 | |
| Unfinished | |
| Full | |
| Vaulted/Cathedral Ceilings, Skylight(s), Bar-Wet, First Floor Bedroom, First Floor Laundry, First Floor Full Bath | |
| Double Oven, Range, Microwave, Dishwasher, Refrigerator, Bar Fridge, Washer, Dryer, Disposal, Wine Refrigerator | |
| Not in DB | |
| Clubhouse, Pool, Tennis Courts, Street Lights, Street Paved | |
| — | |
| — | |
| Gas Log, Gas Starter |
Tax History
| Year | Property Taxes |
|---|---|
| 2011 | $26,139 |
| 2017 | $30,629 |
Contact Agent
Nearby Similar Homes
Nearby Sold Comparables
Contact Agent
Listing Provided By
Adams & Myers Realtors,Inc.







