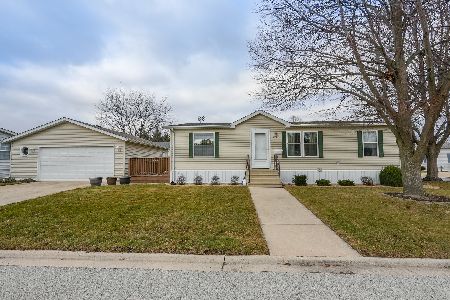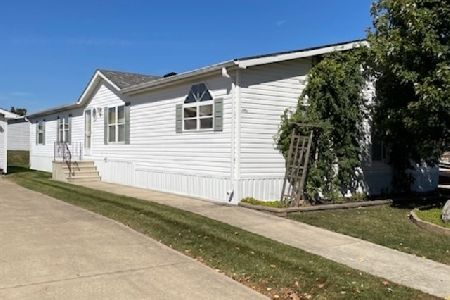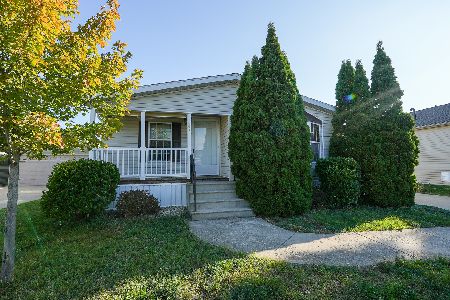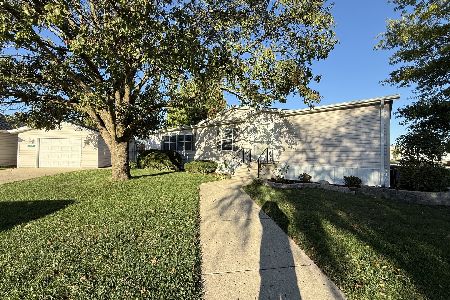1001 Oak Ridge Drive, Manteno, Illinois 60950
$87,000
|
Sold
|
|
| Status: | Closed |
| Sqft: | 0 |
| Cost/Sqft: | — |
| Beds: | 3 |
| Baths: | 2 |
| Year Built: | 2001 |
| Property Taxes: | $125 |
| Days On Market: | 133 |
| Lot Size: | 0,00 |
Description
Spacious 3 BR 2 BA Manufactured Home located in Oak Ridge Manteno's Premier 55 and older community. The Master Bedroom features an Office/Sewing Room. Living Room with Electronic fireplace. Separate dining room, Large Kitchen featuring Oak cabinets, an island and a pass through. Corner Lot with 2 car garage. Come see for your self how great 55 plus living can be. New Roof 2025/New Furnace 2022/newer hot water heater. Buyer must be park approved ask your agent how! ****Effective August 2024 ALL prospective buyers must complete an Exclusive Buyers Agreement. This is required by All Realtors before showing homes.
Property Specifics
| Mobile | |
| — | |
| — | |
| 2001 | |
| — | |
| Calli | |
| No | |
| — |
| Kankakee | |
| Oak Ridge | |
| — / — | |
| — | |
| — | |
| — | |
| 12489590 | |
| 12345678900000 |
Property History
| DATE: | EVENT: | PRICE: | SOURCE: |
|---|---|---|---|
| 28 Oct, 2025 | Sold | $87,000 | MRED MLS |
| 13 Oct, 2025 | Under contract | $89,900 | MRED MLS |
| 7 Oct, 2025 | Listed for sale | $89,900 | MRED MLS |



















Room Specifics
Total Bedrooms: 3
Bedrooms Above Ground: 3
Bedrooms Below Ground: 0
Dimensions: —
Floor Type: —
Dimensions: —
Floor Type: —
Full Bathrooms: 2
Bathroom Amenities: —
Bathroom in Basement: —
Rooms: —
Basement Description: —
Other Specifics
| 2 | |
| — | |
| — | |
| — | |
| — | |
| 80 x 160 approx. | |
| — | |
| — | |
| — | |
| — | |
| Not in DB | |
| — | |
| — | |
| — | |
| — |
Tax History
| Year | Property Taxes |
|---|---|
| 2025 | $125 |
Contact Agent
Nearby Similar Homes
Nearby Sold Comparables
Contact Agent
Listing Provided By
Village Realty, Inc.







