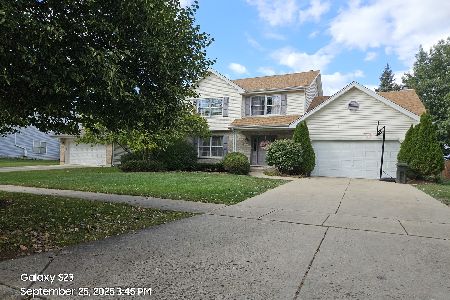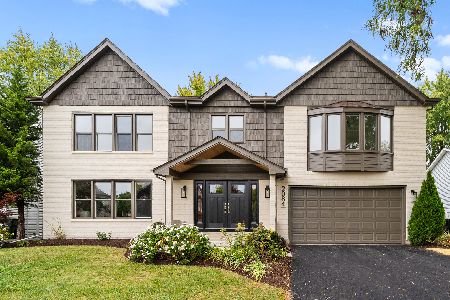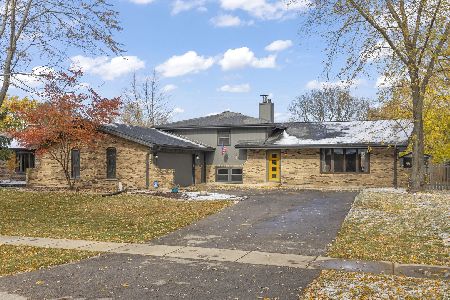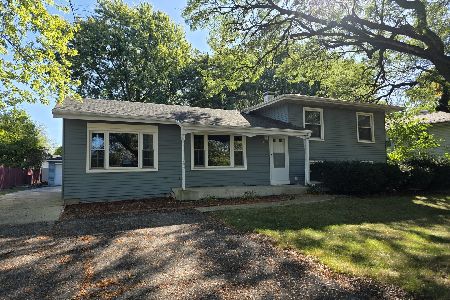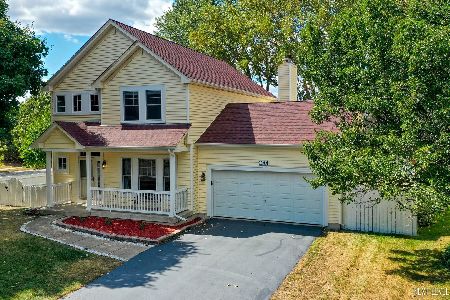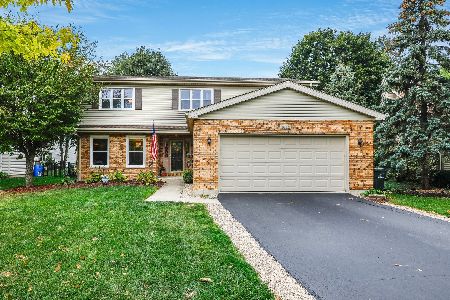1001 Prairie View Court, Naperville, Illinois 60563
$348,500
|
Sold
|
|
| Status: | Closed |
| Sqft: | 2,166 |
| Cost/Sqft: | $170 |
| Beds: | 3 |
| Baths: | 4 |
| Year Built: | 2000 |
| Property Taxes: | $7,676 |
| Days On Market: | 4146 |
| Lot Size: | 0,31 |
Description
Fabulous Steve Carr home w/ stunning, high end finishes. 4 bedrooms, all hardwood on the main level, updated kitchen with SS appliances & granite. Luxurious baths updated with beautiful marble tiles, granite counters and vessel sinks. Whirlpool in master bath. Fin. b/ment w/office, full bath, bedroom and rec. area. Oversized yard w/ new patio, playset and fence. Metea HS. Walk to train. Mins to I 88.
Property Specifics
| Single Family | |
| — | |
| Traditional | |
| 2000 | |
| Full | |
| — | |
| No | |
| 0.31 |
| Du Page | |
| — | |
| 0 / Not Applicable | |
| None | |
| Lake Michigan | |
| Public Sewer | |
| 08699394 | |
| 0709410020 |
Nearby Schools
| NAME: | DISTRICT: | DISTANCE: | |
|---|---|---|---|
|
Grade School
Longwood Elementary School |
204 | — | |
|
Middle School
Granger Middle School |
204 | Not in DB | |
|
High School
Metea Valley High School |
204 | Not in DB | |
Property History
| DATE: | EVENT: | PRICE: | SOURCE: |
|---|---|---|---|
| 10 Oct, 2014 | Sold | $348,500 | MRED MLS |
| 26 Aug, 2014 | Under contract | $369,000 | MRED MLS |
| 12 Aug, 2014 | Listed for sale | $369,000 | MRED MLS |
| 29 Nov, 2021 | Sold | $417,500 | MRED MLS |
| 28 Oct, 2021 | Under contract | $439,000 | MRED MLS |
| — | Last price change | $450,000 | MRED MLS |
| 16 Sep, 2021 | Listed for sale | $450,000 | MRED MLS |
Room Specifics
Total Bedrooms: 4
Bedrooms Above Ground: 3
Bedrooms Below Ground: 1
Dimensions: —
Floor Type: Carpet
Dimensions: —
Floor Type: Carpet
Dimensions: —
Floor Type: Ceramic Tile
Full Bathrooms: 4
Bathroom Amenities: Whirlpool,Separate Shower,Double Sink
Bathroom in Basement: 1
Rooms: Office,Recreation Room
Basement Description: Finished
Other Specifics
| 2 | |
| Concrete Perimeter | |
| Asphalt | |
| Porch | |
| Cul-De-Sac,Fenced Yard,Landscaped | |
| 92X144X95X145 | |
| Unfinished | |
| Full | |
| Hardwood Floors, First Floor Laundry | |
| Range, Microwave, Dishwasher, Refrigerator, Washer, Dryer, Disposal, Stainless Steel Appliance(s) | |
| Not in DB | |
| Sidewalks, Street Lights, Street Paved | |
| — | |
| — | |
| Wood Burning |
Tax History
| Year | Property Taxes |
|---|---|
| 2014 | $7,676 |
| 2021 | $8,279 |
Contact Agent
Nearby Similar Homes
Nearby Sold Comparables
Contact Agent
Listing Provided By
john greene, Realtor

