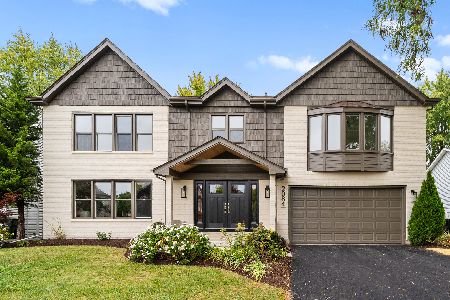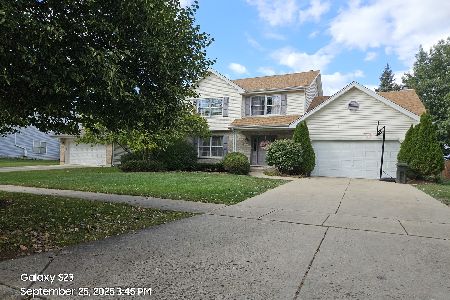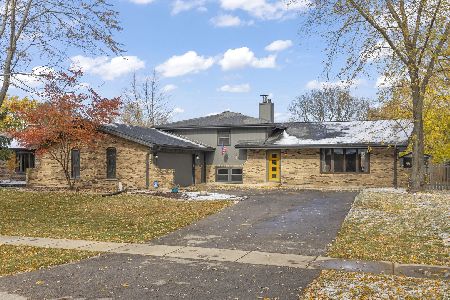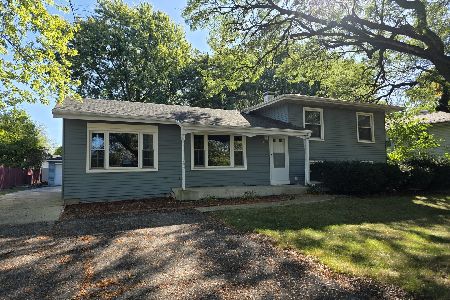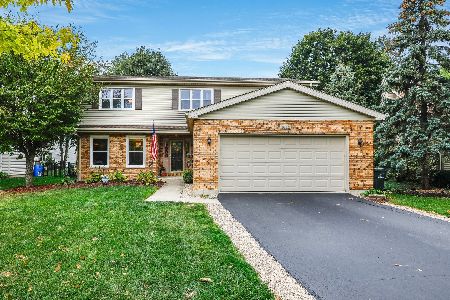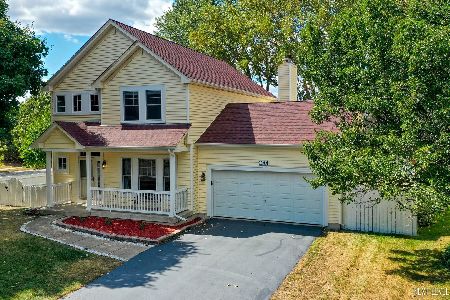1009 Prairie View Court, Naperville, Illinois 60563
$248,000
|
Sold
|
|
| Status: | Closed |
| Sqft: | 2,076 |
| Cost/Sqft: | $120 |
| Beds: | 3 |
| Baths: | 2 |
| Year Built: | 1996 |
| Property Taxes: | $6,437 |
| Days On Market: | 4026 |
| Lot Size: | 0,24 |
Description
A steal at this price for a home in NAPERVILLE! Commuter's Dream! Great starter home or investment opportunity. Enter this cozy home w/vaulted ceilings & skylights. Spacious, sunny living and dining room. 42" cabinets in kitchen w/eating area. Walk out to your over-sized deck. Huge master bedroom, 2 full baths, separate office and basement. Wood burning fireplace in the large family room. Metea HS.
Property Specifics
| Single Family | |
| — | |
| — | |
| 1996 | |
| Full | |
| — | |
| No | |
| 0.24 |
| Du Page | |
| — | |
| 0 / Not Applicable | |
| None | |
| Lake Michigan | |
| Public Sewer | |
| 08799966 | |
| 0709410022 |
Nearby Schools
| NAME: | DISTRICT: | DISTANCE: | |
|---|---|---|---|
|
Grade School
Longwood Elementary School |
204 | — | |
|
Middle School
Granger Middle School |
204 | Not in DB | |
|
High School
Metea Valley High School |
204 | Not in DB | |
Property History
| DATE: | EVENT: | PRICE: | SOURCE: |
|---|---|---|---|
| 30 Jan, 2015 | Sold | $248,000 | MRED MLS |
| 24 Dec, 2014 | Under contract | $250,000 | MRED MLS |
| 10 Dec, 2014 | Listed for sale | $250,000 | MRED MLS |
Room Specifics
Total Bedrooms: 3
Bedrooms Above Ground: 3
Bedrooms Below Ground: 0
Dimensions: —
Floor Type: Carpet
Dimensions: —
Floor Type: Carpet
Full Bathrooms: 2
Bathroom Amenities: Soaking Tub
Bathroom in Basement: 0
Rooms: Office
Basement Description: Unfinished
Other Specifics
| 2 | |
| Concrete Perimeter | |
| Asphalt | |
| Deck, Storms/Screens | |
| Cul-De-Sac | |
| 78X144X65X144 | |
| Unfinished | |
| — | |
| Vaulted/Cathedral Ceilings, Skylight(s) | |
| Range, Dishwasher, Refrigerator, Freezer, Washer, Dryer | |
| Not in DB | |
| Sidewalks, Street Lights, Street Paved | |
| — | |
| — | |
| Wood Burning, Gas Starter |
Tax History
| Year | Property Taxes |
|---|---|
| 2015 | $6,437 |
Contact Agent
Nearby Similar Homes
Nearby Sold Comparables
Contact Agent
Listing Provided By
john greene, Realtor

