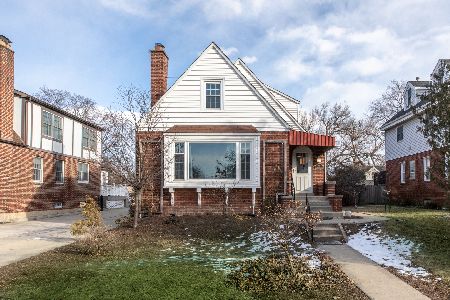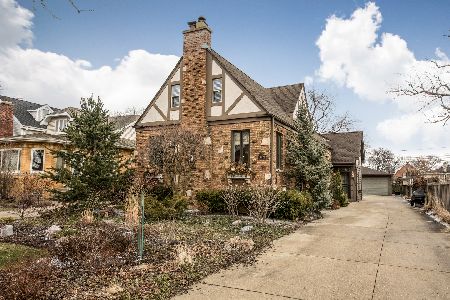1001 Prospect Avenue, Park Ridge, Illinois 60068
$580,000
|
Sold
|
|
| Status: | Closed |
| Sqft: | 3,225 |
| Cost/Sqft: | $186 |
| Beds: | 5 |
| Baths: | 4 |
| Year Built: | 1929 |
| Property Taxes: | $10,575 |
| Days On Market: | 3572 |
| Lot Size: | 0,00 |
Description
Spectacular Expanded Bungalow in Prime Location. 4 levels of Living Space, Living Room with Fireplace & Built-ins, Formal Dining Room, 2 Beds & full Bath on the Main Floor. Functional Kitchen with Lots of Cabinets & Large Eating Area overlooking Deck/Yard. Hardwood Floors, Huge Master Suite with Large Closet, Sitting Room & Bath-Jacuzzi Tub/Sep Shower. 3rd Floor Den, Office or 6th Bedroom, Finished Basement with Pool Table, Full Bath, Storage & Exterior Access. 2 Tier Deck, 2 Car Garage with 2nd Floor Accessible Storage. Deep Lot. Fantastic Location; Shopping/Eateries/School/Train/El, etc. Very Well Cared for Home-New: Windows/Elect/Copper Plumbing/Roof. Zoned Heat/A-C. Very Spacious.
Property Specifics
| Single Family | |
| — | |
| Brownstone | |
| 1929 | |
| Full | |
| — | |
| No | |
| — |
| Cook | |
| — | |
| 0 / Not Applicable | |
| None | |
| Lake Michigan | |
| Public Sewer | |
| 09188068 | |
| 09354140040000 |
Nearby Schools
| NAME: | DISTRICT: | DISTANCE: | |
|---|---|---|---|
|
Grade School
Theodore Roosevelt Elementary Sc |
64 | — | |
|
Middle School
Lincoln Middle School |
64 | Not in DB | |
|
High School
Maine South High School |
207 | Not in DB | |
Property History
| DATE: | EVENT: | PRICE: | SOURCE: |
|---|---|---|---|
| 5 Sep, 2015 | Listed for sale | $0 | MRED MLS |
| 1 Aug, 2016 | Sold | $580,000 | MRED MLS |
| 11 May, 2016 | Under contract | $600,000 | MRED MLS |
| 7 Apr, 2016 | Listed for sale | $600,000 | MRED MLS |
Room Specifics
Total Bedrooms: 5
Bedrooms Above Ground: 5
Bedrooms Below Ground: 0
Dimensions: —
Floor Type: Carpet
Dimensions: —
Floor Type: Carpet
Dimensions: —
Floor Type: Hardwood
Dimensions: —
Floor Type: —
Full Bathrooms: 4
Bathroom Amenities: Separate Shower,Soaking Tub
Bathroom in Basement: 1
Rooms: Bedroom 5,Eating Area,Foyer,Loft,Recreation Room,Sitting Room,Storage,Utility Room-Lower Level,Other Room
Basement Description: Finished,Exterior Access
Other Specifics
| 2 | |
| Concrete Perimeter | |
| — | |
| Deck | |
| Park Adjacent | |
| 55X175 | |
| — | |
| Full | |
| Hardwood Floors, First Floor Bedroom, First Floor Full Bath | |
| Double Oven, Range, Microwave, Dishwasher, Refrigerator, Washer, Dryer | |
| Not in DB | |
| Tennis Courts, Sidewalks, Street Lights, Street Paved | |
| — | |
| — | |
| Wood Burning |
Tax History
| Year | Property Taxes |
|---|---|
| 2016 | $10,575 |
Contact Agent
Nearby Similar Homes
Nearby Sold Comparables
Contact Agent
Listing Provided By
Berkshire Hathaway HomeServices KoenigRubloff









