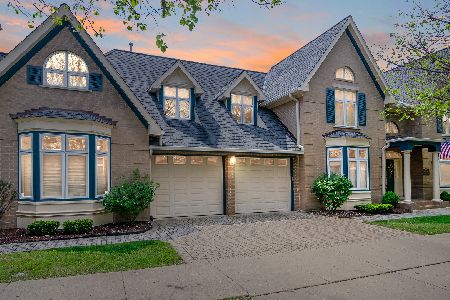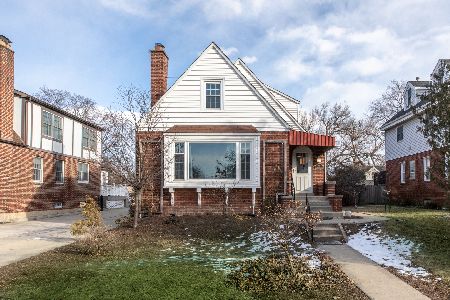923 Prospect Avenue, Park Ridge, Illinois 60068
$635,000
|
Sold
|
|
| Status: | Closed |
| Sqft: | 2,424 |
| Cost/Sqft: | $270 |
| Beds: | 4 |
| Baths: | 4 |
| Year Built: | 1926 |
| Property Taxes: | $13,516 |
| Days On Market: | 2807 |
| Lot Size: | 0,00 |
Description
Immediately appealing and solid as a rock, this lovely, built-out Tudor proves you can have style on the surface--and substance beneath. Newly rehabbed in 2012, the home features a bright, open family room adjoining the stainless/granite kitchen with breakfast bar and also an eat-in area; four bedrooms (3 up & 1 down for office/guest); capacious expanse of gorgeous yard (large back deck, perennials, flowering trees, raised beds, and a hot/cold outdoor spigot to wash the dog or kids). And wait till you see the wonderful finished basement--they dug down to make this one: large, lovely rec room, 5th bedroom, and 4th full bath. Perfect location (have you heard the term "Golden Corridor"?), walking distance to Metra, parks, Uptown, and school. Waterproofing, sump, overhead sewer, newer roof, electrical, HVAC--turns out you CAN put a price on peace of mind.
Property Specifics
| Single Family | |
| — | |
| Tudor | |
| 1926 | |
| Full | |
| — | |
| No | |
| — |
| Cook | |
| — | |
| 0 / Not Applicable | |
| None | |
| Lake Michigan | |
| Overhead Sewers | |
| 09948854 | |
| 09354140020000 |
Property History
| DATE: | EVENT: | PRICE: | SOURCE: |
|---|---|---|---|
| 30 Dec, 2010 | Sold | $280,000 | MRED MLS |
| 4 Nov, 2010 | Under contract | $338,000 | MRED MLS |
| — | Last price change | $385,000 | MRED MLS |
| 21 Sep, 2010 | Listed for sale | $385,000 | MRED MLS |
| 27 Apr, 2012 | Sold | $507,000 | MRED MLS |
| 23 Mar, 2012 | Under contract | $529,000 | MRED MLS |
| 24 Feb, 2012 | Listed for sale | $529,000 | MRED MLS |
| 26 Jul, 2018 | Sold | $635,000 | MRED MLS |
| 3 Jun, 2018 | Under contract | $655,000 | MRED MLS |
| 13 May, 2018 | Listed for sale | $655,000 | MRED MLS |
Room Specifics
Total Bedrooms: 5
Bedrooms Above Ground: 4
Bedrooms Below Ground: 1
Dimensions: —
Floor Type: Hardwood
Dimensions: —
Floor Type: Hardwood
Dimensions: —
Floor Type: Hardwood
Dimensions: —
Floor Type: —
Full Bathrooms: 4
Bathroom Amenities: —
Bathroom in Basement: 1
Rooms: Bedroom 5,Eating Area,Deck
Basement Description: Finished
Other Specifics
| 2.5 | |
| — | |
| Concrete | |
| Deck, Storms/Screens | |
| — | |
| 50 X 182 | |
| — | |
| Full | |
| Bar-Dry, Hardwood Floors, First Floor Bedroom, Second Floor Laundry, First Floor Full Bath | |
| Range, Microwave, Dishwasher, Refrigerator | |
| Not in DB | |
| Sidewalks, Street Lights | |
| — | |
| — | |
| Wood Burning |
Tax History
| Year | Property Taxes |
|---|---|
| 2010 | $4,175 |
| 2012 | $2,352 |
| 2018 | $13,516 |
Contact Agent
Nearby Similar Homes
Nearby Sold Comparables
Contact Agent
Listing Provided By
Weichert Realtors-Nickel Group









