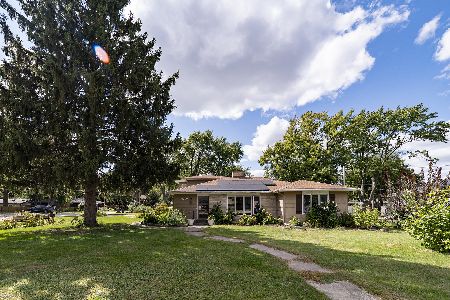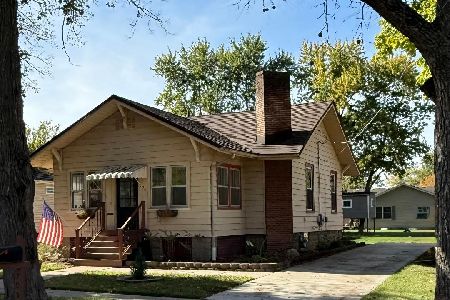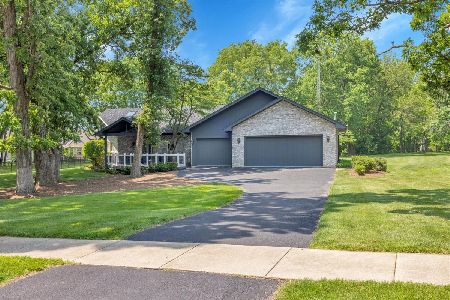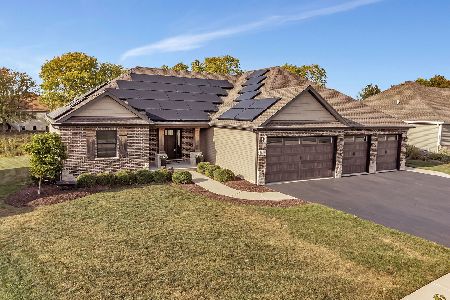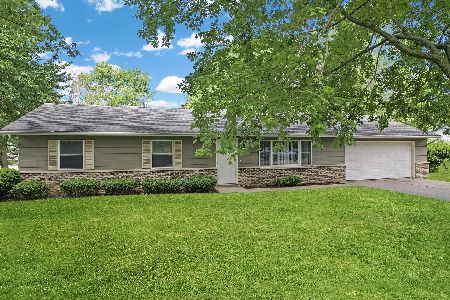1001 State Street, Yorkville, Illinois 60560
$300,000
|
Sold
|
|
| Status: | Closed |
| Sqft: | 1,355 |
| Cost/Sqft: | $214 |
| Beds: | 3 |
| Baths: | 3 |
| Year Built: | 1989 |
| Property Taxes: | $6,393 |
| Days On Market: | 895 |
| Lot Size: | 0,30 |
Description
This charming traditional two-story home perfectly blends brick and vinyl siding, exuding timeless appeal. With three spacious bedrooms and two and a half bathrooms, this residence offers ample space for comfortable living. As you enter, you'll be greeted by the inviting living room and eating area, featuring beautiful hardwood floors that add warmth and elegance. The large kitchen boasts abundant counter space and cabinets for all your culinary needs. Enjoy natural light streaming in through the glass sliding door, which leads to a delightful brick paver patio. This outdoor oasis is perfect for relaxing, grilling, and enjoying the fresh air. Need a designated area for formal occasions or a quiet home office? Look no further than the separate formal dining room, offering versatility to suit your lifestyle preferences. The primary bedroom is a private retreat featuring a full ensuite bathroom and a walk-in closet. The two additional bedrooms are generously sized, offering ample closet space to accommodate your belongings comfortably. A significant advantage of this property is the full basement, which presents exciting opportunities for expansion. With a rough-in for an additional bathroom, you can create your dream recreation room, home theater, or even a guest suite. Situated on a partially fenced 1/3-acre lot, this home provides plenty of outdoor space for play and relaxation. The oversized two-car garage ensures ample storage for vehicles, outdoor equipment, and more. To top it off, this home features a newer water heater and a furnace that is only a few years old, providing peace of mind and potential energy savings. Don't miss the opportunity to make this residence your own. (Check out the 2D layout & staged photos)
Property Specifics
| Single Family | |
| — | |
| — | |
| 1989 | |
| — | |
| — | |
| No | |
| 0.3 |
| Kendall | |
| — | |
| 0 / Not Applicable | |
| — | |
| — | |
| — | |
| 11807368 | |
| 0232476009 |
Property History
| DATE: | EVENT: | PRICE: | SOURCE: |
|---|---|---|---|
| 27 Jul, 2023 | Sold | $300,000 | MRED MLS |
| 19 Jun, 2023 | Under contract | $289,900 | MRED MLS |
| 13 Jun, 2023 | Listed for sale | $289,900 | MRED MLS |
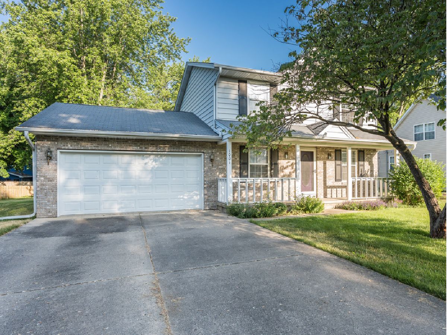
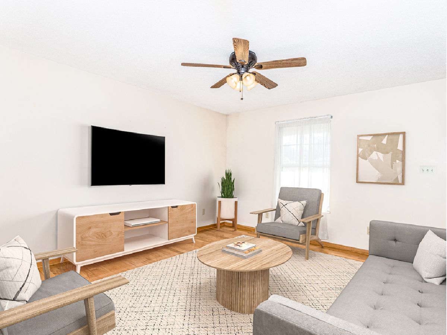
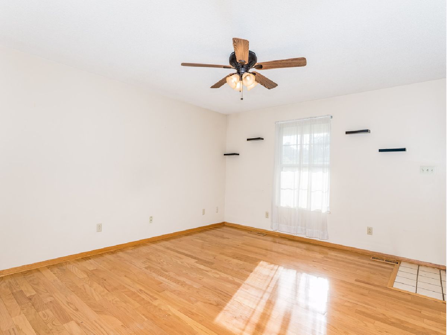
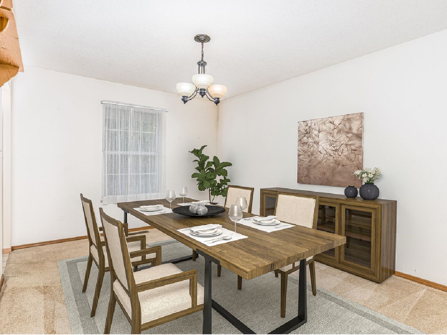
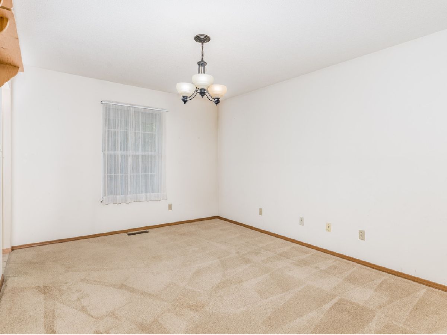
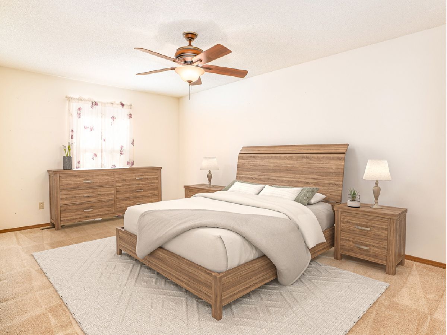
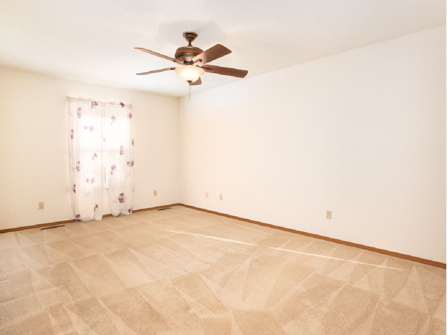
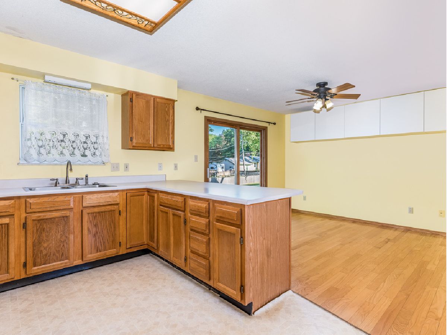
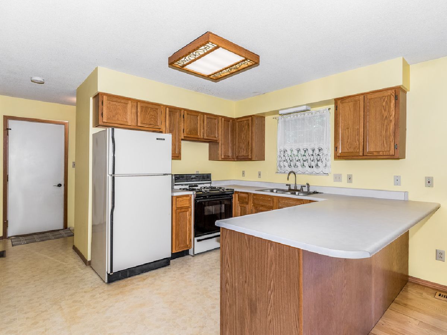
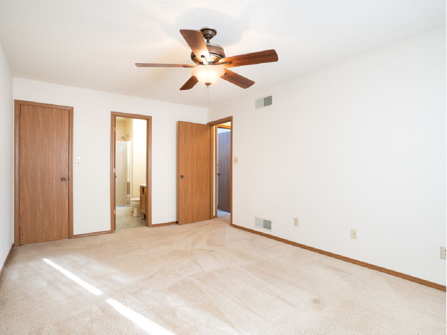
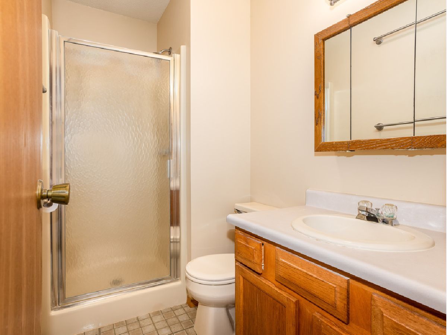
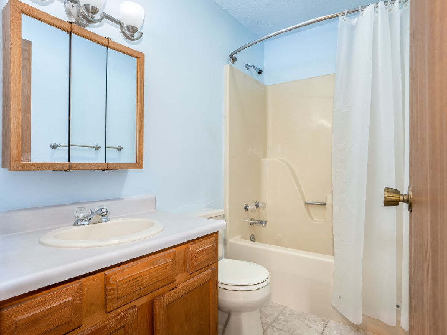
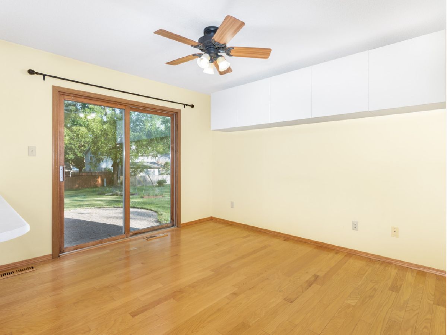
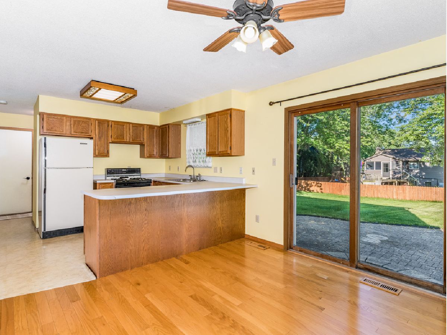
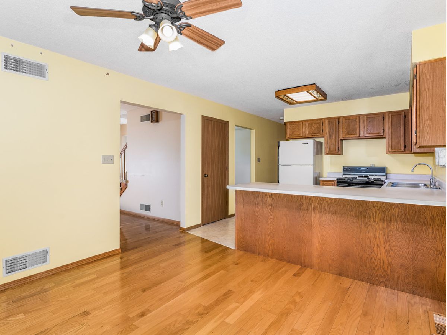
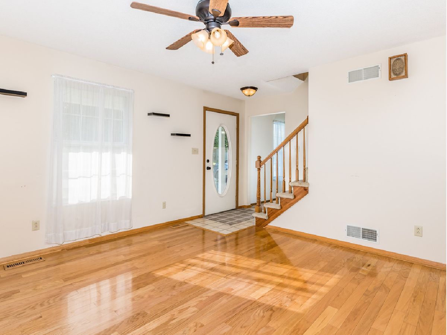
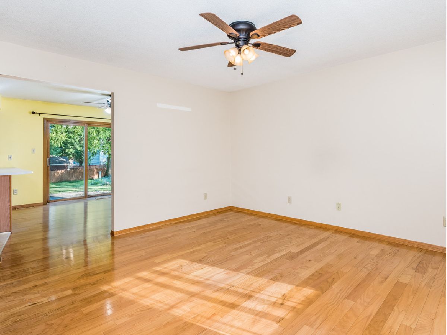
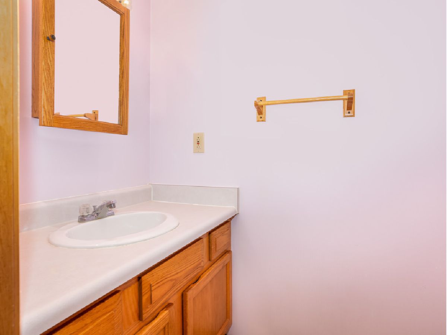
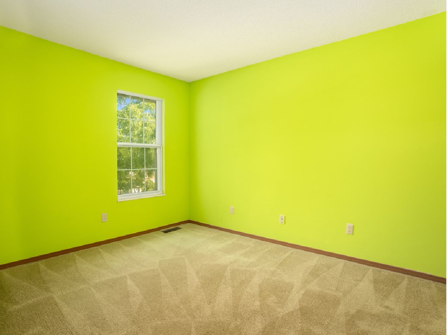
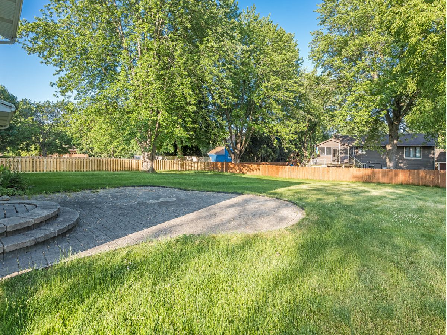
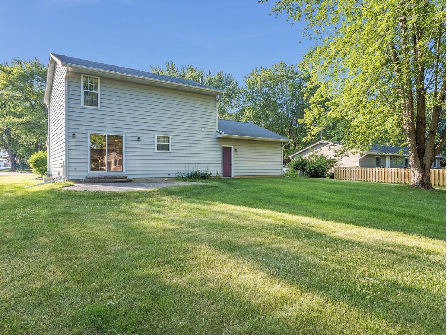
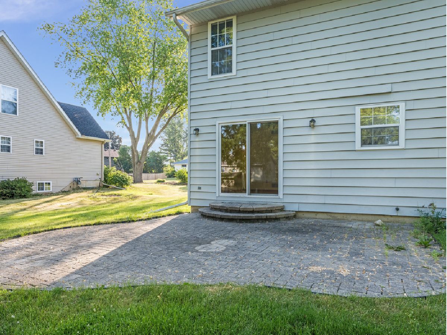
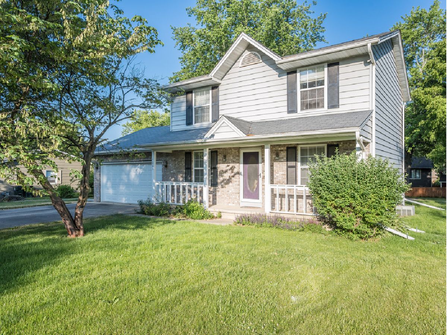
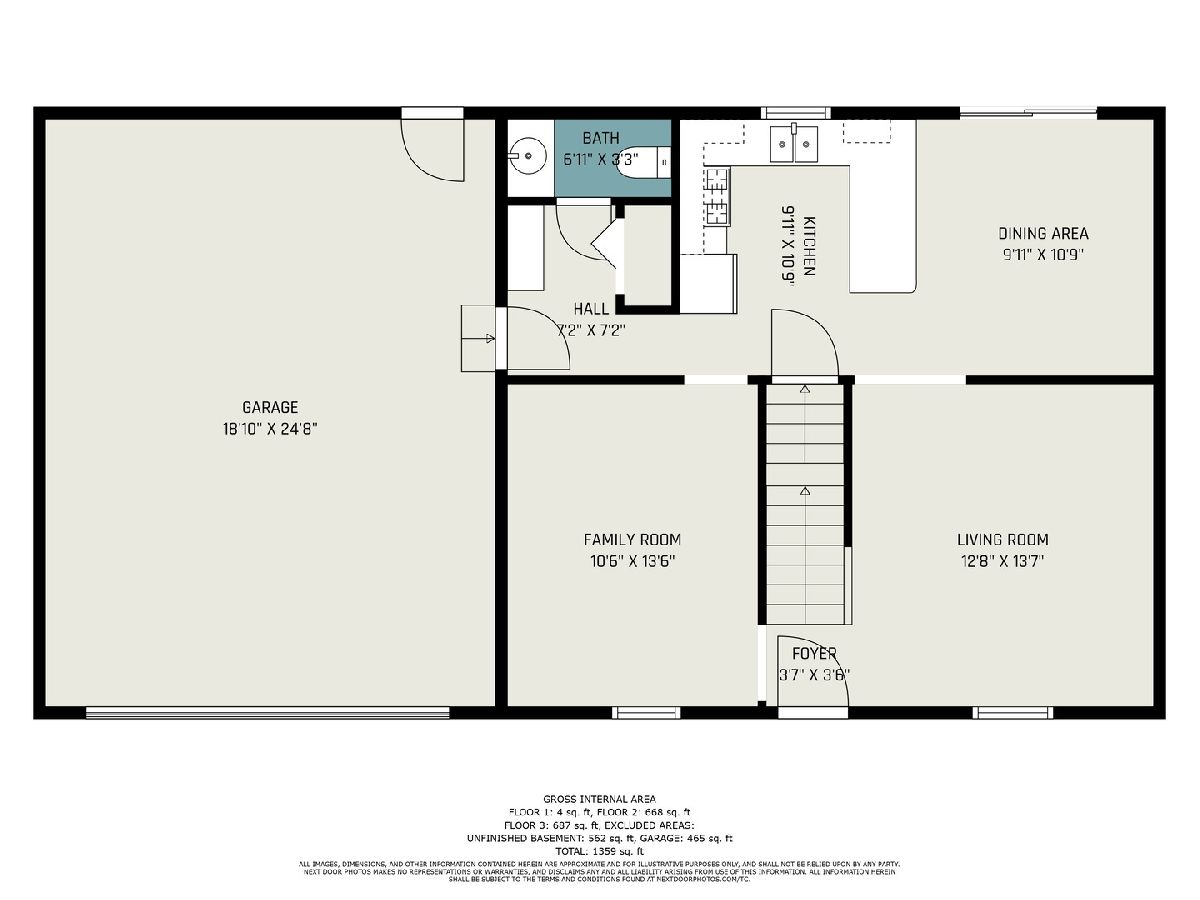
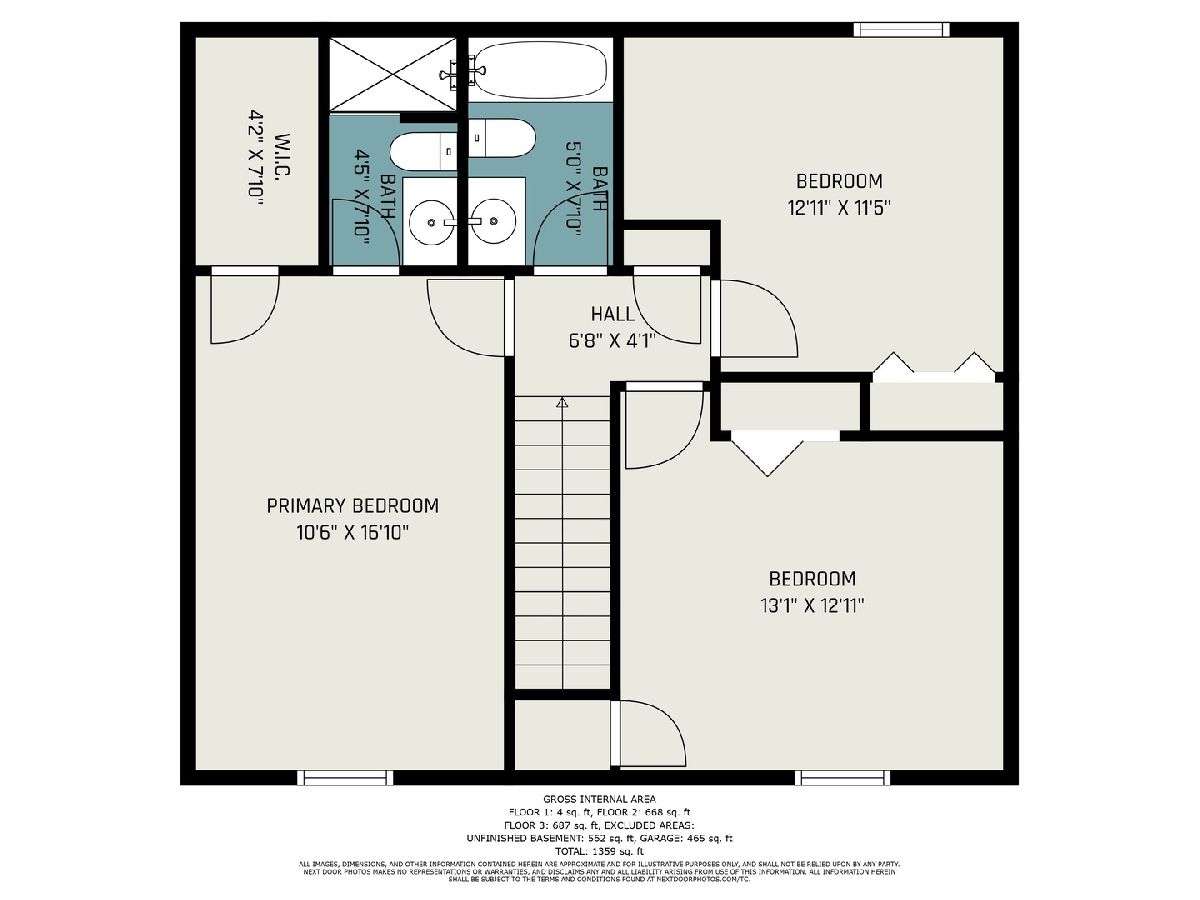
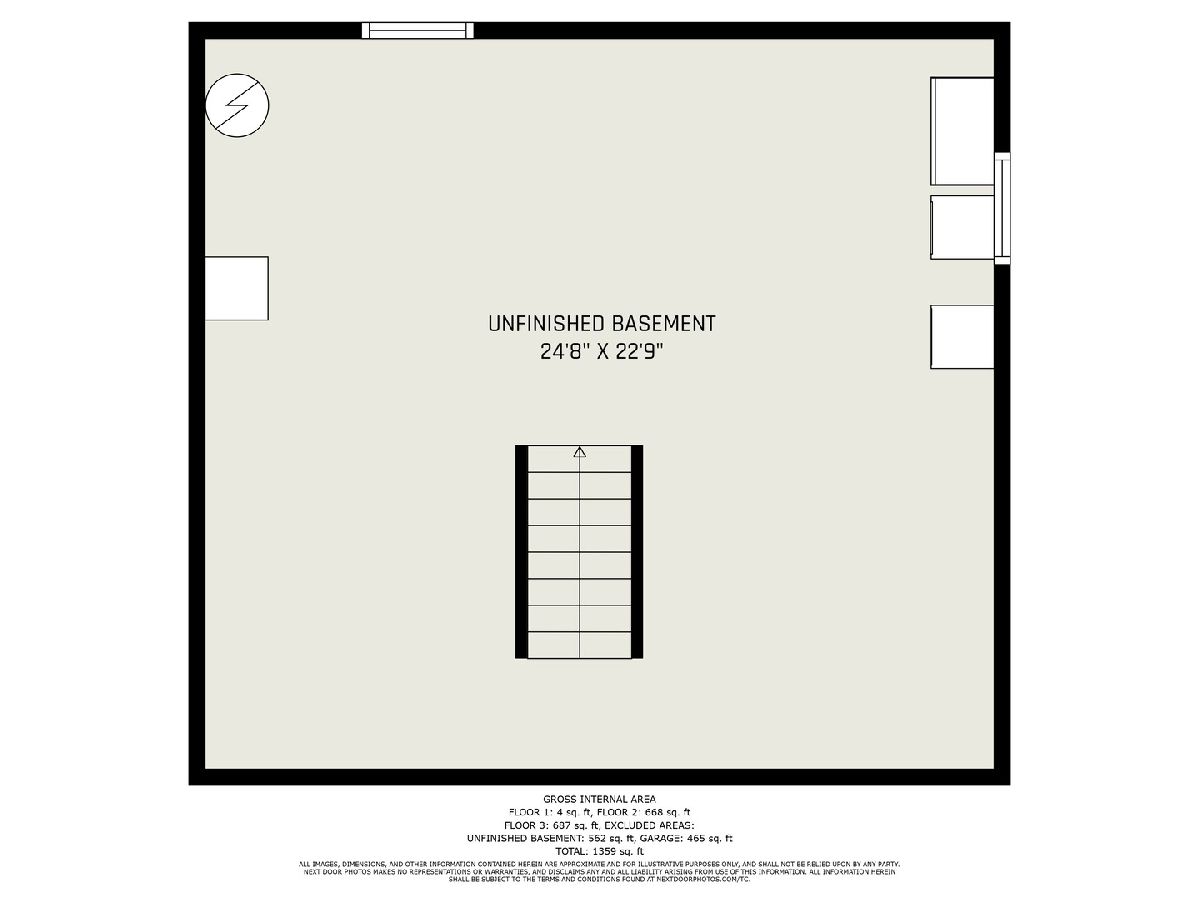
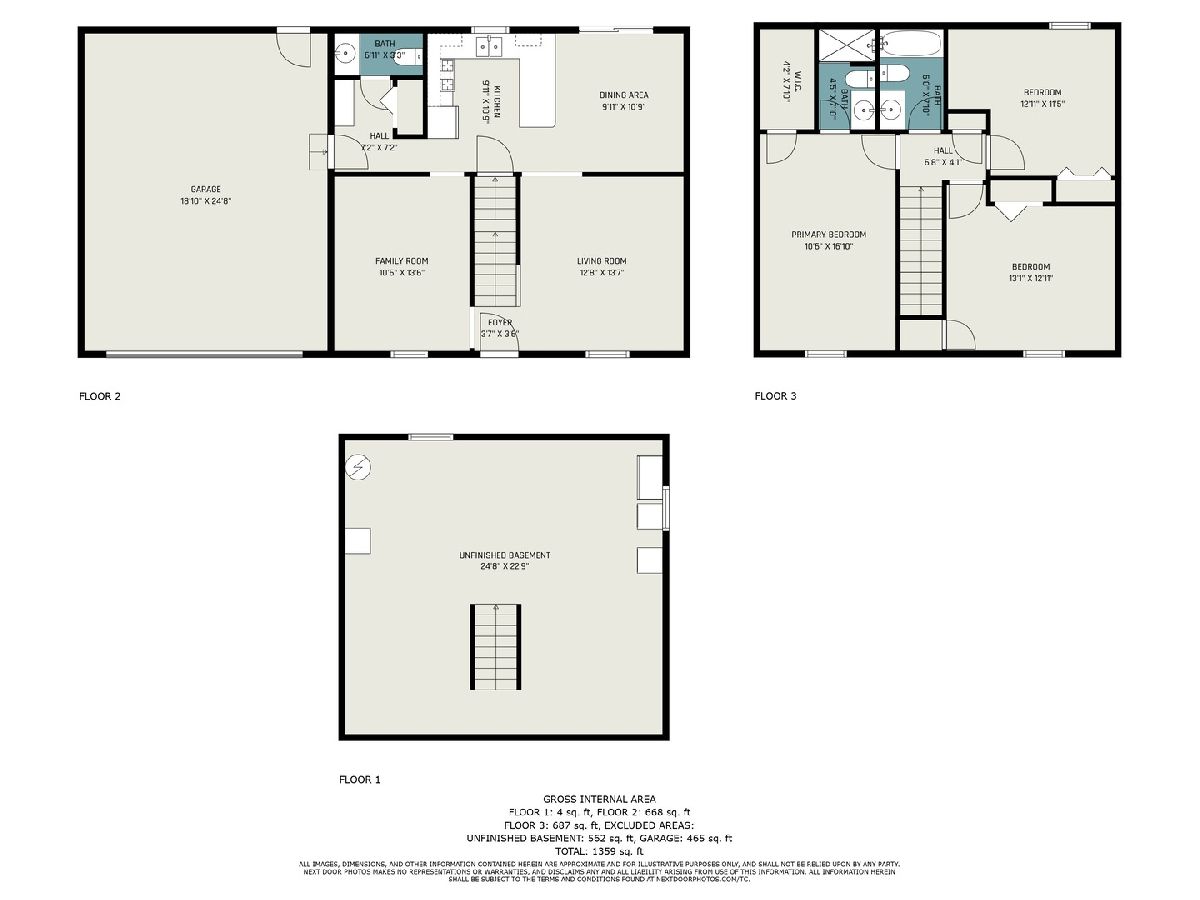
Room Specifics
Total Bedrooms: 3
Bedrooms Above Ground: 3
Bedrooms Below Ground: 0
Dimensions: —
Floor Type: —
Dimensions: —
Floor Type: —
Full Bathrooms: 3
Bathroom Amenities: —
Bathroom in Basement: 0
Rooms: —
Basement Description: Unfinished,Bathroom Rough-In,Storage Space
Other Specifics
| 2 | |
| — | |
| Concrete | |
| — | |
| — | |
| 94X131X95X132 | |
| — | |
| — | |
| — | |
| — | |
| Not in DB | |
| — | |
| — | |
| — | |
| — |
Tax History
| Year | Property Taxes |
|---|---|
| 2023 | $6,393 |
Contact Agent
Nearby Similar Homes
Nearby Sold Comparables
Contact Agent
Listing Provided By
RE/MAX Ultimate Professionals

