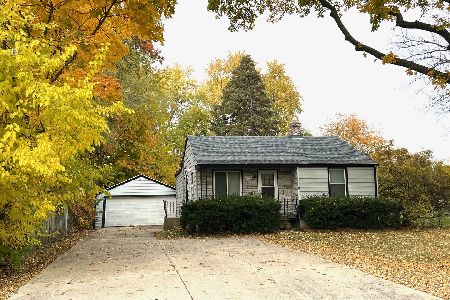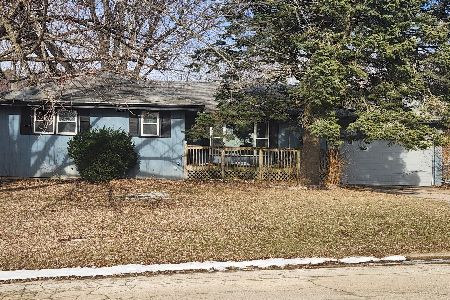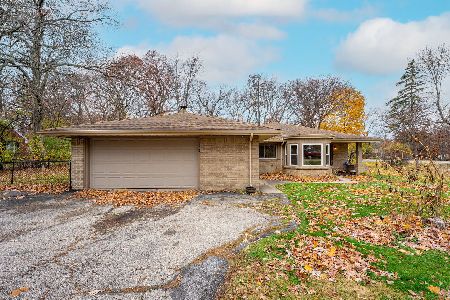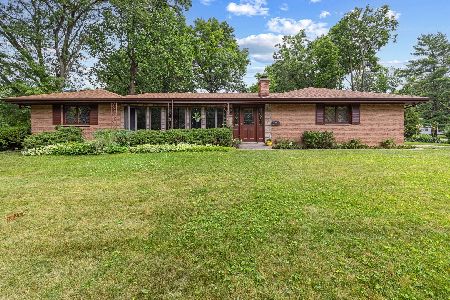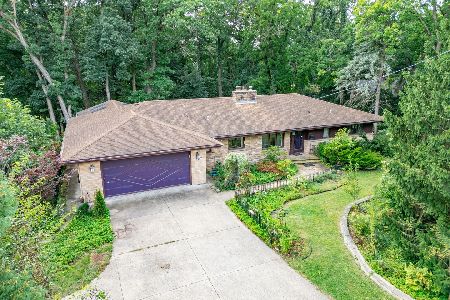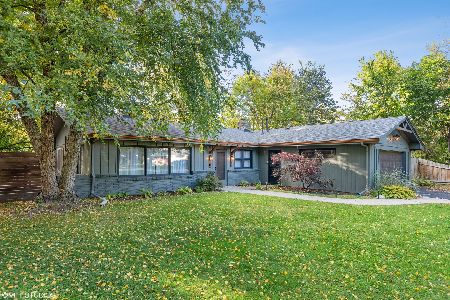1001 Sterling Drive, Rockford, Illinois 61107
$100,000
|
Sold
|
|
| Status: | Closed |
| Sqft: | 1,518 |
| Cost/Sqft: | $70 |
| Beds: | 3 |
| Baths: | 3 |
| Year Built: | 1957 |
| Property Taxes: | $3,971 |
| Days On Market: | 4503 |
| Lot Size: | 0,30 |
Description
Beautifully remodeled, all brick ranch with open flr. plan. Hardwood flrs, 6 panel oak doors, newer tile in kitchen & baths. Updated baths, including master bath with walk-in shower. Spacious master BR, walk-in closet with separate vanity and private exit to backyard (possible in-law arrangement or extended family). The kitchen has newer countertops, cabinets and appliances. New electrical 2013. Fenced yard & deck.
Property Specifics
| Single Family | |
| — | |
| Ranch | |
| 1957 | |
| Full | |
| — | |
| No | |
| 0.3 |
| Winnebago | |
| — | |
| 0 / Not Applicable | |
| None | |
| Public | |
| Public Sewer | |
| 08451962 | |
| 1220177004 |
Property History
| DATE: | EVENT: | PRICE: | SOURCE: |
|---|---|---|---|
| 29 Aug, 2014 | Sold | $100,000 | MRED MLS |
| 30 Jul, 2014 | Under contract | $107,000 | MRED MLS |
| — | Last price change | $110,000 | MRED MLS |
| 23 Sep, 2013 | Listed for sale | $128,000 | MRED MLS |
Room Specifics
Total Bedrooms: 3
Bedrooms Above Ground: 3
Bedrooms Below Ground: 0
Dimensions: —
Floor Type: Carpet
Dimensions: —
Floor Type: Hardwood
Full Bathrooms: 3
Bathroom Amenities: Separate Shower
Bathroom in Basement: 1
Rooms: Recreation Room
Basement Description: Finished
Other Specifics
| 1 | |
| — | |
| — | |
| — | |
| Corner Lot,Fenced Yard,Landscaped | |
| 86 X 153 | |
| — | |
| Full | |
| Hardwood Floors, First Floor Bedroom, In-Law Arrangement, First Floor Full Bath | |
| Range, Dishwasher, Refrigerator, Washer, Dryer, Disposal | |
| Not in DB | |
| — | |
| — | |
| — | |
| Wood Burning |
Tax History
| Year | Property Taxes |
|---|---|
| 2014 | $3,971 |
Contact Agent
Nearby Similar Homes
Nearby Sold Comparables
Contact Agent
Listing Provided By
Gambino Realtors Home Builders

