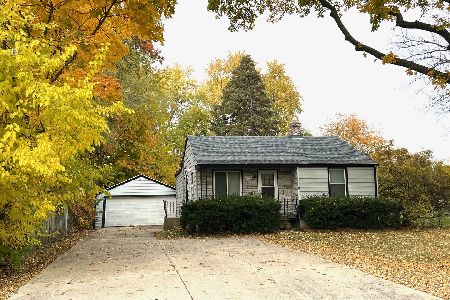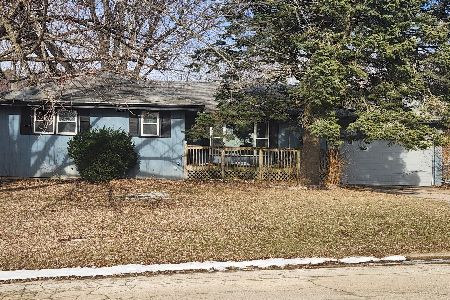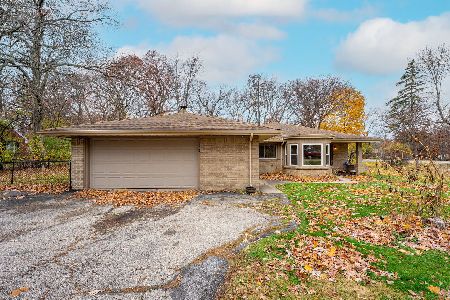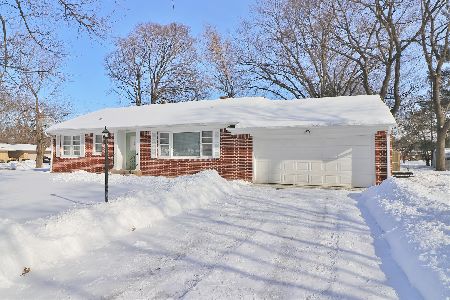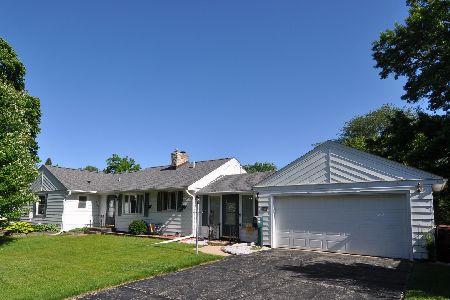920 Coolidge Place, Rockford, Illinois 61107
$222,500
|
Sold
|
|
| Status: | Closed |
| Sqft: | 2,158 |
| Cost/Sqft: | $104 |
| Beds: | 4 |
| Baths: | 2 |
| Year Built: | 1962 |
| Property Taxes: | $5,277 |
| Days On Market: | 1180 |
| Lot Size: | 0,39 |
Description
One look and you're hooked!!! From the moment you walk in you'll fall in love with this updated and very spacious ranch with an open layout, beautiful wood flooring and a double-sided fireplace. Winter is upon us, and whether you're in the living room or the family room you can cozy up to a nice fire!!! The Kitchen overlooks the family room area and boasts a corner sink that overlooks the .40-acre lot with a side yard deck and backyard patio and a fire pit area located on a quiet private dead-end street. The kitchen has all SS appliances, barn sink, subway tile backsplash, butcher block and solid surface counter-tops and a breakfast bar. The dining area, adjacent to the kitchen, offers a butler's pantry that makes serving those holiday meals a breeze. Stroll down the hallway to the 4 bedrooms, one would make a perfect office for those working from home. The hall bath has been remodeled with a walk-in shower and ceramic tiled flooring. The owner's suite has a sliding door to the patio and offers a walk-in closet, a full bath with barn doors, jetted tub and a walk-in shower with heat lamps above. Another great feature of this home is the huge 2 1/2 car garage that has a small step into the mud/laundry room making this home easy to maneuver a wheelchair and handicap accessible. The mud/laundry room has a bench, hooks and cubbies to store all your coats and shoes. Check out the 3D Interactive floor plan and see this home before it's gone. Call to schedule your private tour. Exclusions: security system, refrigerator, washer and dryer.
Property Specifics
| Single Family | |
| — | |
| — | |
| 1962 | |
| — | |
| — | |
| No | |
| 0.39 |
| Winnebago | |
| — | |
| 0 / Not Applicable | |
| — | |
| — | |
| — | |
| 11655077 | |
| 1220177007 |
Nearby Schools
| NAME: | DISTRICT: | DISTANCE: | |
|---|---|---|---|
|
Grade School
John Nelson Elementary School |
205 | — | |
|
Middle School
Abraham Lincoln Middle School |
205 | Not in DB | |
|
High School
Guilford High School |
205 | Not in DB | |
Property History
| DATE: | EVENT: | PRICE: | SOURCE: |
|---|---|---|---|
| 9 Dec, 2022 | Sold | $222,500 | MRED MLS |
| 23 Nov, 2022 | Under contract | $225,000 | MRED MLS |
| 28 Oct, 2022 | Listed for sale | $225,000 | MRED MLS |
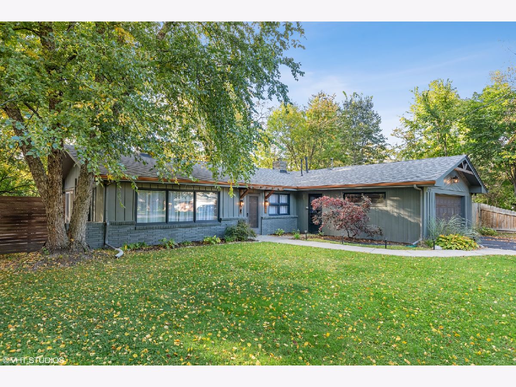
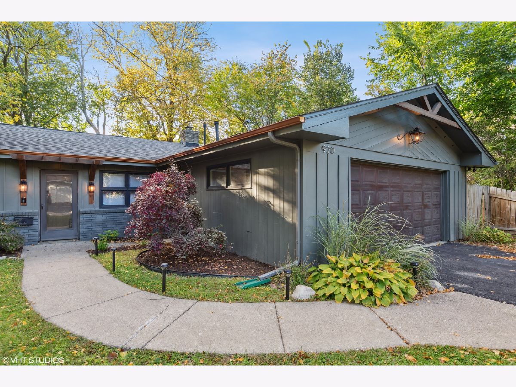
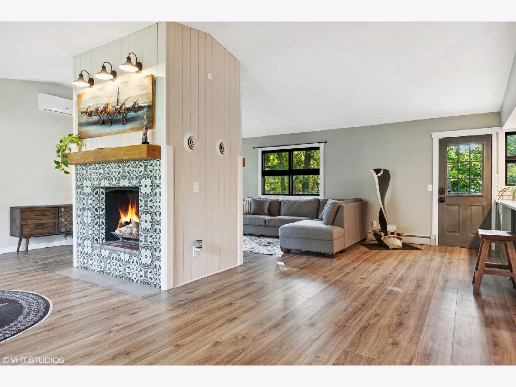
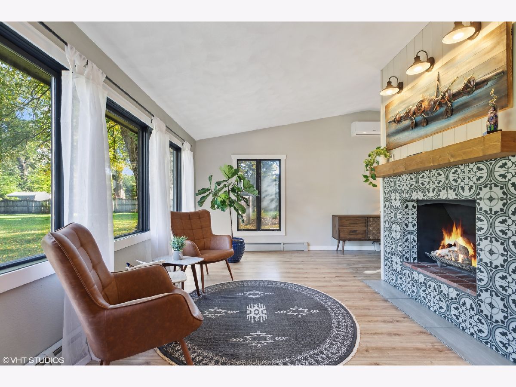
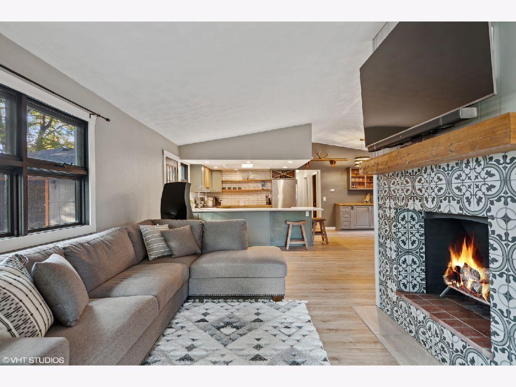
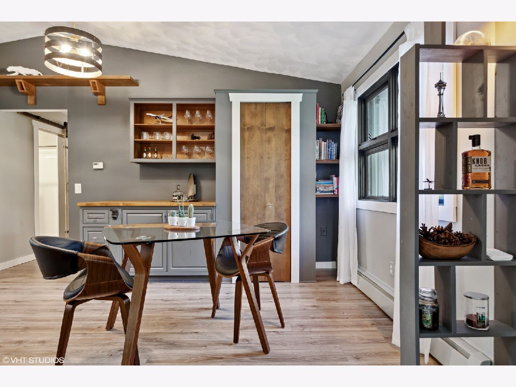
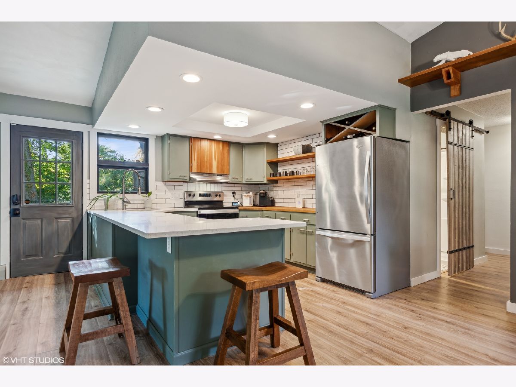
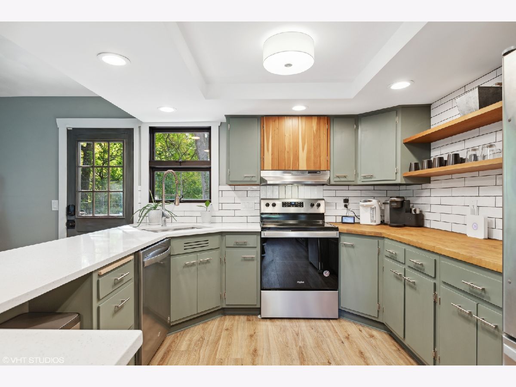
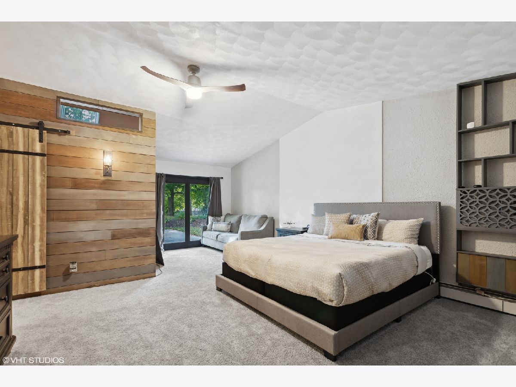
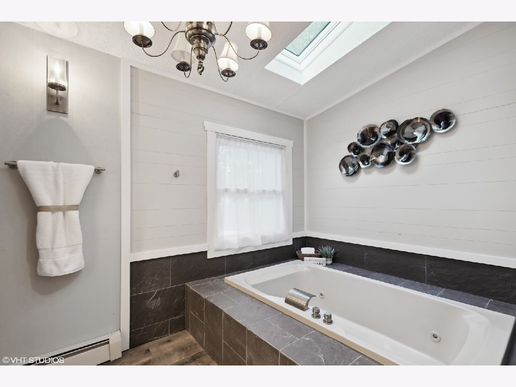
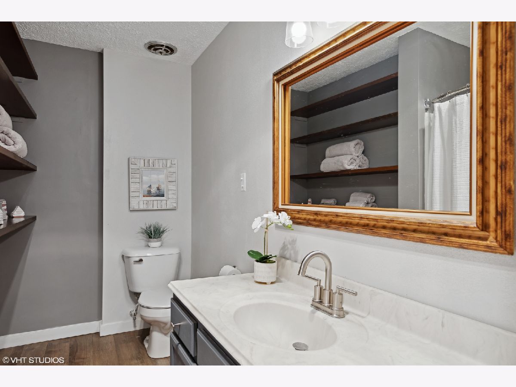
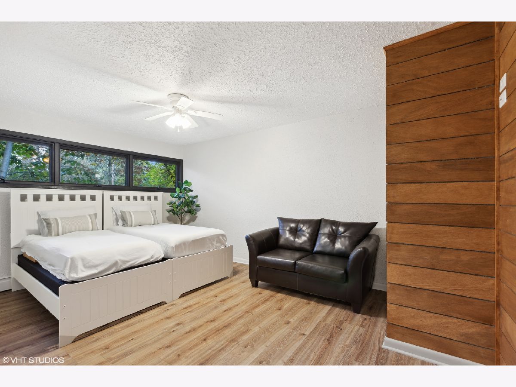
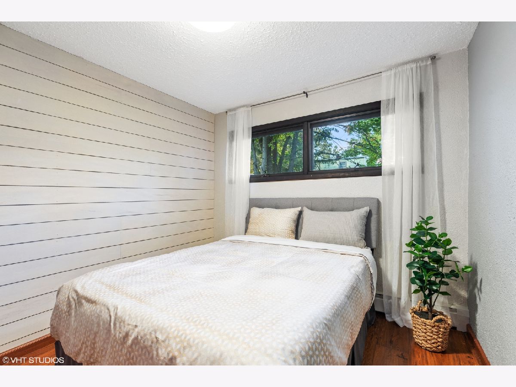
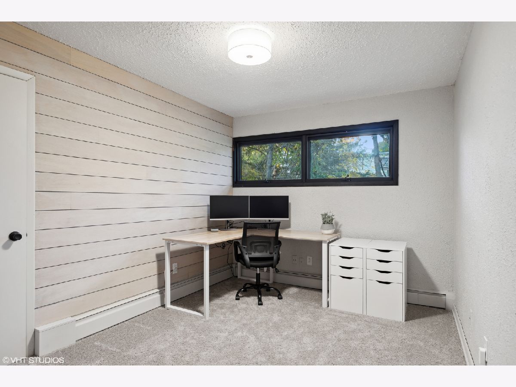
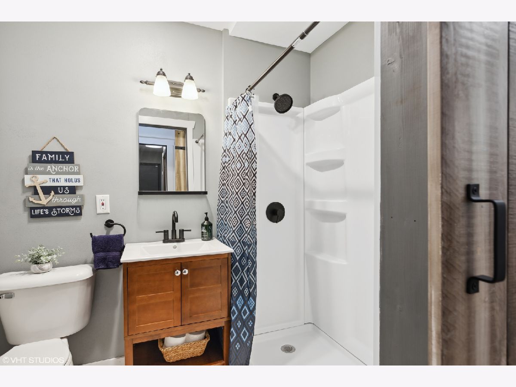
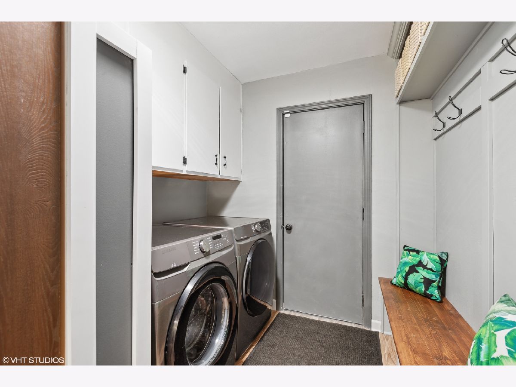
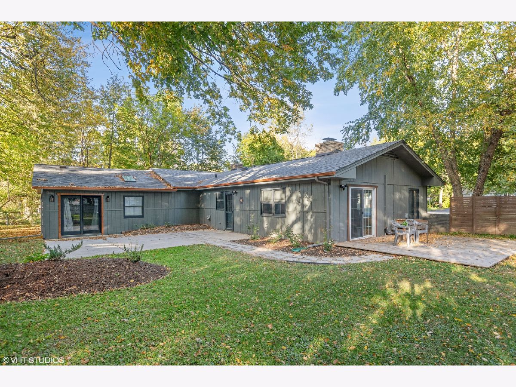
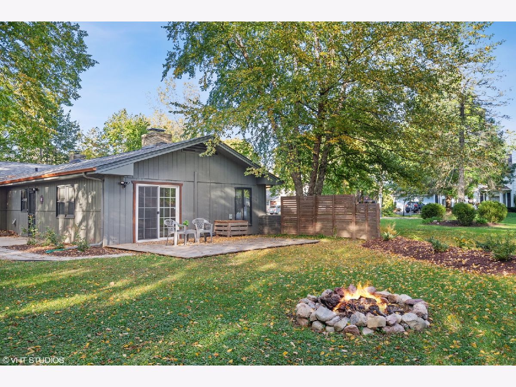
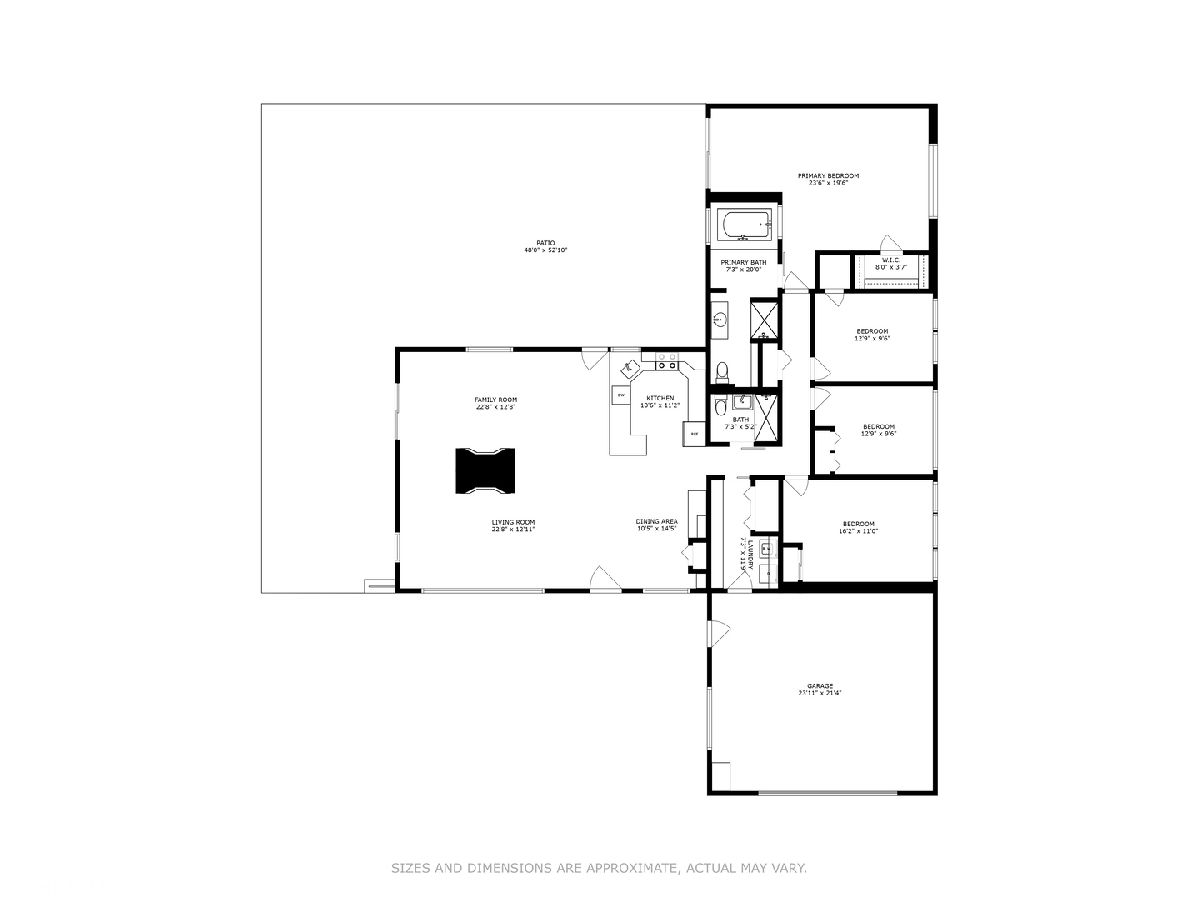
Room Specifics
Total Bedrooms: 4
Bedrooms Above Ground: 4
Bedrooms Below Ground: 0
Dimensions: —
Floor Type: —
Dimensions: —
Floor Type: —
Dimensions: —
Floor Type: —
Full Bathrooms: 2
Bathroom Amenities: Whirlpool,Separate Shower
Bathroom in Basement: 0
Rooms: —
Basement Description: Crawl
Other Specifics
| 2 | |
| — | |
| Asphalt | |
| — | |
| — | |
| 142X142X145X145 | |
| Unfinished | |
| — | |
| — | |
| — | |
| Not in DB | |
| — | |
| — | |
| — | |
| — |
Tax History
| Year | Property Taxes |
|---|---|
| 2022 | $5,277 |
Contact Agent
Nearby Similar Homes
Nearby Sold Comparables
Contact Agent
Listing Provided By
Baird & Warner Real Estate

