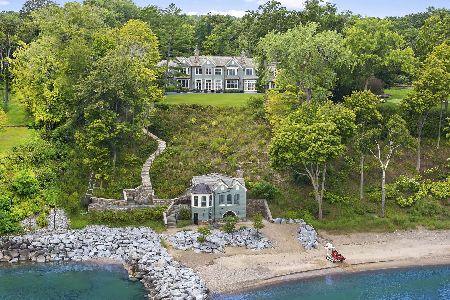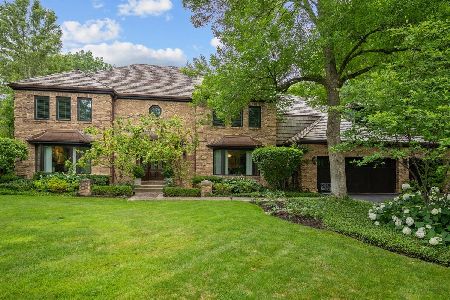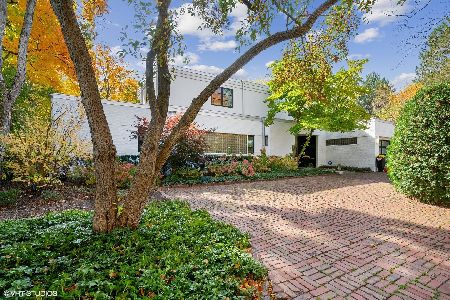1001 Westleigh Road, Lake Forest, Illinois 60045
$1,100,000
|
Sold
|
|
| Status: | Closed |
| Sqft: | 5,142 |
| Cost/Sqft: | $223 |
| Beds: | 5 |
| Baths: | 7 |
| Year Built: | 1967 |
| Property Taxes: | $20,609 |
| Days On Market: | 2937 |
| Lot Size: | 0,95 |
Description
Enjoy every season of the year in this beautiful Georgian in prestigious Villa Turicum just 2 1/2 blocks from the beach! One of the many special features of this property is the separate guest/pool house complete w/ FP, fully equipped kitchen and full bath. This home offers custom millwork, hardwood floors, timeless floor plan with a formal DR and LR w/ FP, spacious family rm w/FP and bright sun rm w/heated floors, plus a 1st floor office w/wet bar. The newly remodeled kitchen features stainless Thermodor appliances; induction cooktop, double oven (one is convection) and Sub Zero. There are 5 second floor bedrooms including a private nanny quarters/teen retreat, 2nd floor laundry, updated bathrooms and ample closets. Finished basement w/ FP, full bath/sauna and additional laundry rm. Beautiful gardens and in-ground pool, fully fenced-in back yard and irrigation system. Neutral dA cor. Move-in ready.
Property Specifics
| Single Family | |
| — | |
| Georgian | |
| 1967 | |
| Full | |
| — | |
| No | |
| 0.95 |
| Lake | |
| Villa Turicum | |
| 0 / Not Applicable | |
| None | |
| Lake Michigan | |
| Public Sewer | |
| 09831717 | |
| 16033020120000 |
Nearby Schools
| NAME: | DISTRICT: | DISTANCE: | |
|---|---|---|---|
|
Grade School
Cherokee Elementary School |
67 | — | |
|
Middle School
Deer Path Middle School |
67 | Not in DB | |
|
High School
Lake Forest High School |
115 | Not in DB | |
Property History
| DATE: | EVENT: | PRICE: | SOURCE: |
|---|---|---|---|
| 1 Mar, 2018 | Sold | $1,100,000 | MRED MLS |
| 30 Jan, 2018 | Under contract | $1,149,000 | MRED MLS |
| 12 Jan, 2018 | Listed for sale | $1,149,000 | MRED MLS |
Room Specifics
Total Bedrooms: 5
Bedrooms Above Ground: 5
Bedrooms Below Ground: 0
Dimensions: —
Floor Type: Hardwood
Dimensions: —
Floor Type: Hardwood
Dimensions: —
Floor Type: Hardwood
Dimensions: —
Floor Type: —
Full Bathrooms: 7
Bathroom Amenities: Whirlpool,Separate Shower,Double Sink,Soaking Tub
Bathroom in Basement: 1
Rooms: Bedroom 5,Library,Heated Sun Room
Basement Description: Finished
Other Specifics
| 2.5 | |
| Concrete Perimeter | |
| Asphalt,Circular | |
| Deck, Patio, Porch, In Ground Pool, Storms/Screens | |
| Corner Lot,Fenced Yard,Landscaped | |
| 320 X 132 X 306 X 19 X 110 | |
| Unfinished | |
| Full | |
| Sauna/Steam Room, Bar-Wet, Hardwood Floors, Heated Floors, In-Law Arrangement, Second Floor Laundry | |
| Double Oven, Microwave, Dishwasher, High End Refrigerator, Stainless Steel Appliance(s), Wine Refrigerator | |
| Not in DB | |
| Curbs, Sidewalks, Street Lights, Street Paved, Other | |
| — | |
| — | |
| Wood Burning, Gas Log |
Tax History
| Year | Property Taxes |
|---|---|
| 2018 | $20,609 |
Contact Agent
Nearby Similar Homes
Nearby Sold Comparables
Contact Agent
Listing Provided By
Griffith, Grant & Lackie







