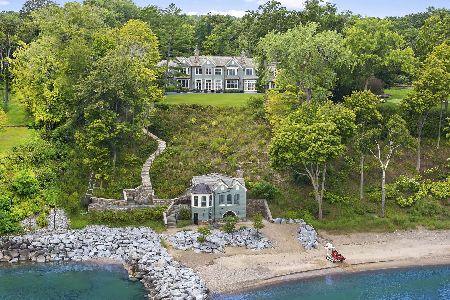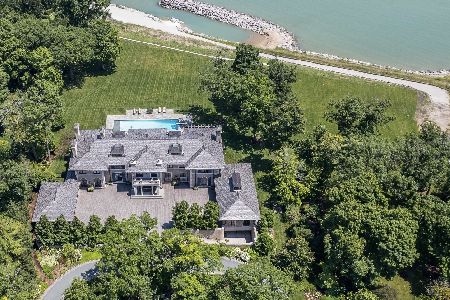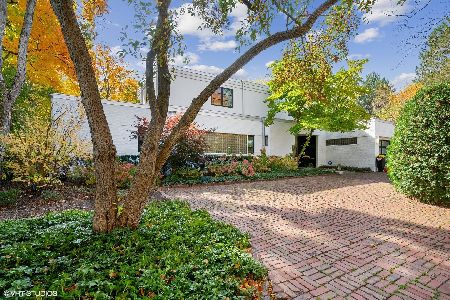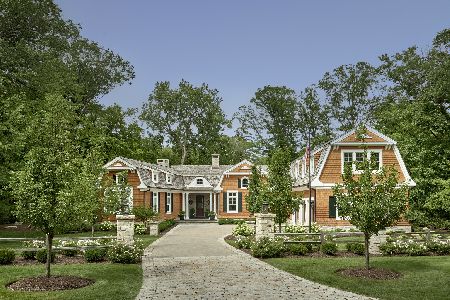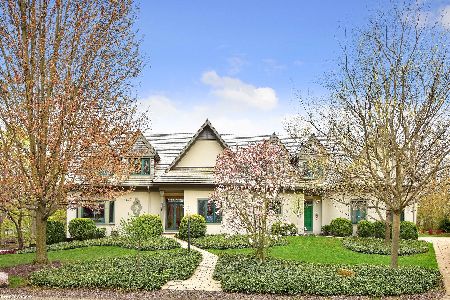1020 Westleigh Road, Lake Forest, Illinois 60045
$695,000
|
Sold
|
|
| Status: | Closed |
| Sqft: | 2,886 |
| Cost/Sqft: | $263 |
| Beds: | 3 |
| Baths: | 3 |
| Year Built: | 1948 |
| Property Taxes: | $15,707 |
| Days On Market: | 2170 |
| Lot Size: | 1,06 |
Description
Easy living, one level ranch, fabulous ravine views, located 1 block from the lake and the privacy of 1.06 acres, make this updated one-story brick home a dream come true. The sun filled open floor plan with generous room sizes, hardwood floors, 2 fireplaces, crown moldings and floor to ceiling windows in the living room and dining room overlooking the picturesque ravine, will capture your heart. Many of the recent improvements include; new roof (2017), new garage door (2019), extensive landscaping, driveway widened, sprinkler system, invisible fence, lighting, reconfigured rooms, fireplace surrounds in living room and dining room, and freshly painted. This is one-story living at it's best.
Property Specifics
| Single Family | |
| — | |
| Ranch | |
| 1948 | |
| None | |
| ONE STORY | |
| No | |
| 1.06 |
| Lake | |
| — | |
| 0 / Not Applicable | |
| None | |
| Public | |
| Public Sewer | |
| 10640076 | |
| 16031090120000 |
Nearby Schools
| NAME: | DISTRICT: | DISTANCE: | |
|---|---|---|---|
|
Grade School
Cherokee Elementary School |
67 | — | |
|
Middle School
Deer Path Middle School |
67 | Not in DB | |
|
High School
Lake Forest High School |
115 | Not in DB | |
Property History
| DATE: | EVENT: | PRICE: | SOURCE: |
|---|---|---|---|
| 13 Jun, 2014 | Sold | $765,000 | MRED MLS |
| 6 May, 2014 | Under contract | $775,000 | MRED MLS |
| 21 Apr, 2014 | Listed for sale | $775,000 | MRED MLS |
| 26 Sep, 2016 | Listed for sale | $0 | MRED MLS |
| 25 Sep, 2020 | Sold | $695,000 | MRED MLS |
| 21 Aug, 2020 | Under contract | $759,000 | MRED MLS |
| — | Last price change | $799,000 | MRED MLS |
| 18 Feb, 2020 | Listed for sale | $829,000 | MRED MLS |
Room Specifics
Total Bedrooms: 3
Bedrooms Above Ground: 3
Bedrooms Below Ground: 0
Dimensions: —
Floor Type: Hardwood
Dimensions: —
Floor Type: Hardwood
Full Bathrooms: 3
Bathroom Amenities: Separate Shower,Double Sink
Bathroom in Basement: 0
Rooms: Sitting Room
Basement Description: Crawl
Other Specifics
| 2 | |
| Concrete Perimeter | |
| Brick | |
| Patio, Dog Run, Storms/Screens | |
| Irregular Lot,Landscaped,Water Rights,Wooded | |
| 312 X 179 X 233 X 100 X 69 | |
| — | |
| Full | |
| Vaulted/Cathedral Ceilings, Skylight(s), Hardwood Floors, First Floor Bedroom, First Floor Laundry, First Floor Full Bath | |
| Range, Microwave, Dishwasher, Refrigerator, Washer, Dryer, Disposal | |
| Not in DB | |
| — | |
| — | |
| — | |
| Gas Log |
Tax History
| Year | Property Taxes |
|---|---|
| 2014 | $15,786 |
| 2020 | $15,707 |
Contact Agent
Nearby Similar Homes
Nearby Sold Comparables
Contact Agent
Listing Provided By
Coldwell Banker Realty


