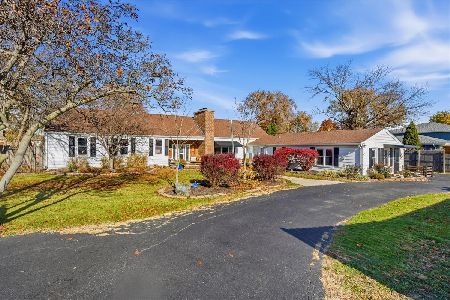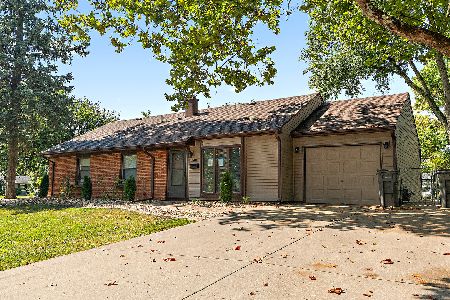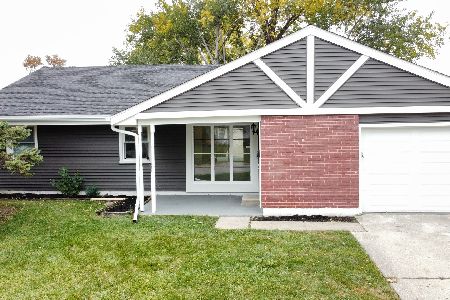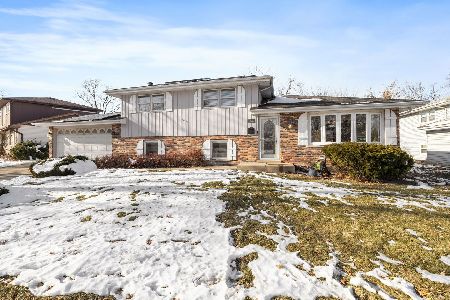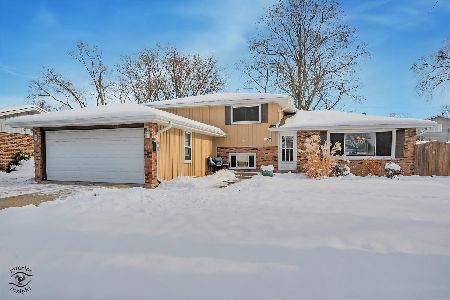10011 El Cameno Re'al Drive, Orland Park, Illinois 60462
$409,990
|
Sold
|
|
| Status: | Closed |
| Sqft: | 2,045 |
| Cost/Sqft: | $200 |
| Beds: | 3 |
| Baths: | 2 |
| Year Built: | 2018 |
| Property Taxes: | $0 |
| Days On Market: | 2629 |
| Lot Size: | 0,00 |
Description
New Construction Ranch just completed! Parkside Square, Orland Park's hottest new community, welcomes you to the "Sierra" a beautifully detailed 2045 sq. ft. home, available now. Amazing "walk to" location with easy access to Metra, park, shopping, dining, health facilities, restaurants, the 192-acre Centennial Park/Aquatic Center & more. Effortless first floor living emulates through the open design of this 3 bedroom, 2 bath home. Features include a huge great room w/9 ft. vaulted ceiling, 1st floor laundry, upgraded carpet, carpentry, hardwoods & hall bath. Spacious kitchen w/hi end cabinets, granite countertops & stainless steel appliances. Dramatic entryway showcases the master suite w/walk-in closet. Full basement, perfect for storage or finish for expansion. 3 Car attached garage. Award winning schools and community.
Property Specifics
| Single Family | |
| — | |
| Ranch | |
| 2018 | |
| Full | |
| SIERRA | |
| No | |
| — |
| Cook | |
| Parkside Square | |
| 13 / Monthly | |
| None | |
| Lake Michigan | |
| Public Sewer | |
| 10136802 | |
| 27161010330000 |
Nearby Schools
| NAME: | DISTRICT: | DISTANCE: | |
|---|---|---|---|
|
Grade School
High Point Elementary School |
135 | — | |
|
Middle School
Orland Junior High School |
135 | Not in DB | |
|
High School
Carl Sandburg High School |
230 | Not in DB | |
Property History
| DATE: | EVENT: | PRICE: | SOURCE: |
|---|---|---|---|
| 11 Dec, 2018 | Sold | $409,990 | MRED MLS |
| 16 Nov, 2018 | Under contract | $409,990 | MRED MLS |
| 13 Nov, 2018 | Listed for sale | $409,990 | MRED MLS |
Room Specifics
Total Bedrooms: 3
Bedrooms Above Ground: 3
Bedrooms Below Ground: 0
Dimensions: —
Floor Type: Carpet
Dimensions: —
Floor Type: Carpet
Full Bathrooms: 2
Bathroom Amenities: Soaking Tub
Bathroom in Basement: 0
Rooms: Eating Area,Great Room
Basement Description: Unfinished
Other Specifics
| 3 | |
| — | |
| — | |
| — | |
| — | |
| 70X125X70X123 | |
| — | |
| Full | |
| Vaulted/Cathedral Ceilings, First Floor Bedroom, First Floor Laundry, First Floor Full Bath | |
| Range, Microwave, Dishwasher, Refrigerator, Disposal, Stainless Steel Appliance(s) | |
| Not in DB | |
| Sidewalks, Street Lights, Street Paved | |
| — | |
| — | |
| — |
Tax History
| Year | Property Taxes |
|---|
Contact Agent
Nearby Similar Homes
Nearby Sold Comparables
Contact Agent
Listing Provided By
Century 21 Affiliated

