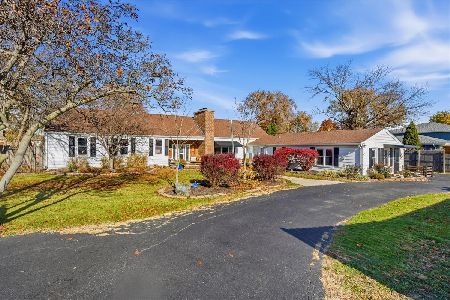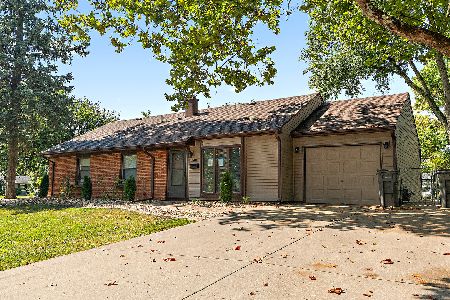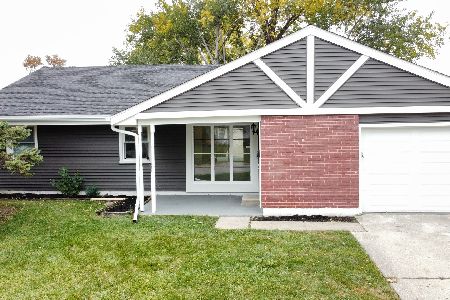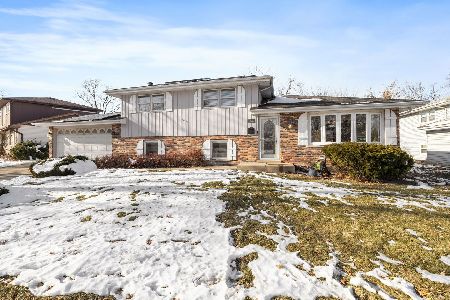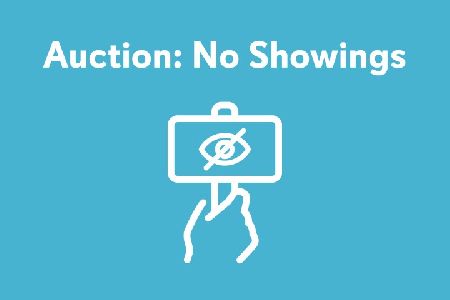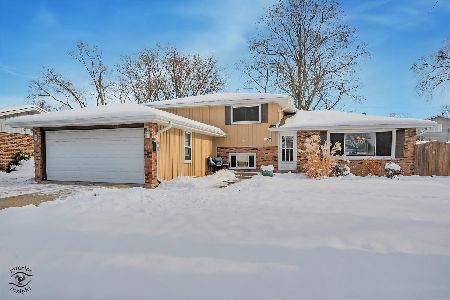10052 Franchesca Lane, Orland Park, Illinois 60462
$558,115
|
Sold
|
|
| Status: | Closed |
| Sqft: | 3,175 |
| Cost/Sqft: | $169 |
| Beds: | 4 |
| Baths: | 3 |
| Year Built: | 2019 |
| Property Taxes: | $0 |
| Days On Market: | 3061 |
| Lot Size: | 0,00 |
Description
Introducing the "Northport" a beautifully detailed 2-story home in Orland Park's hottest new community, Parkside Square! Amazing "walk to" location with easy access to Metra, park, shopping, dining, health facilities, restaurants, & the 192-acre Centennial Park/Aquatic Center. Effortless living emulates through the open design of this 4 bedroom, 2 1/2 bath home with 3175 square feet of beautiful living. Features include 9' ceilings on the first floor. A formal dining room. Main level flex space perfect for living room, playroom, study, guest room. Family room opens to the chef friendly kitchen with island, chef's office & walk-in pantry. Get pampered in the elegant master suite with dual walk-in closets & a luxury bath. Convenient 2nd floor laundry. Full basement perfect for storage or finish for that extra dream space you always wanted. Award winning schools & community.
Property Specifics
| Single Family | |
| — | |
| — | |
| 2019 | |
| Full | |
| NORTHPORT | |
| No | |
| — |
| Cook | |
| Parkside Square | |
| 23 / Monthly | |
| None | |
| Lake Michigan | |
| Public Sewer | |
| 09744168 | |
| 27161010200000 |
Nearby Schools
| NAME: | DISTRICT: | DISTANCE: | |
|---|---|---|---|
|
Grade School
High Point Elementary School |
135 | — | |
|
Middle School
Orland Junior High School |
135 | Not in DB | |
|
High School
Carl Sandburg High School |
230 | Not in DB | |
Property History
| DATE: | EVENT: | PRICE: | SOURCE: |
|---|---|---|---|
| 11 Jul, 2019 | Sold | $558,115 | MRED MLS |
| 19 Oct, 2018 | Under contract | $534,990 | MRED MLS |
| — | Last price change | $526,990 | MRED MLS |
| 7 Sep, 2017 | Listed for sale | $526,990 | MRED MLS |
Room Specifics
Total Bedrooms: 4
Bedrooms Above Ground: 4
Bedrooms Below Ground: 0
Dimensions: —
Floor Type: —
Dimensions: —
Floor Type: —
Dimensions: —
Floor Type: —
Full Bathrooms: 3
Bathroom Amenities: Separate Shower,Double Sink,Soaking Tub
Bathroom in Basement: 0
Rooms: Eating Area,Office,Bonus Room,Mud Room,Pantry
Basement Description: Unfinished,Bathroom Rough-In
Other Specifics
| 3 | |
| — | |
| Concrete | |
| — | |
| — | |
| 76X125X70X106 | |
| — | |
| Full | |
| Second Floor Laundry | |
| Range, Microwave, Dishwasher | |
| Not in DB | |
| Sidewalks, Street Lights, Street Paved | |
| — | |
| — | |
| — |
Tax History
| Year | Property Taxes |
|---|
Contact Agent
Nearby Similar Homes
Nearby Sold Comparables
Contact Agent
Listing Provided By
Century 21 Affiliated

