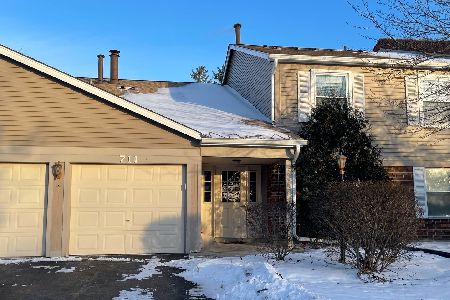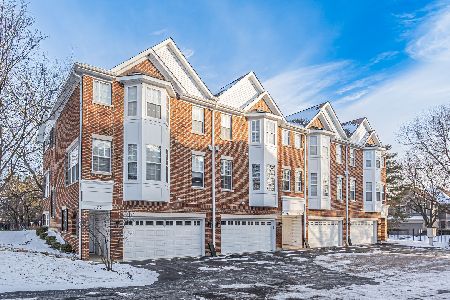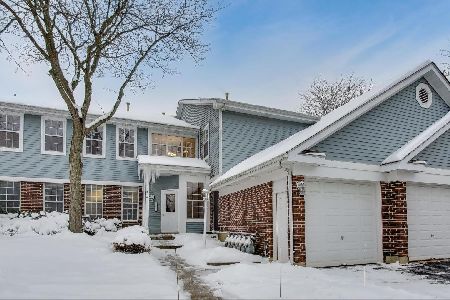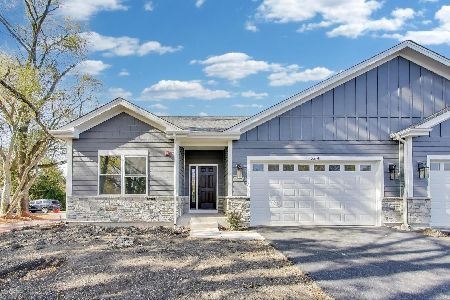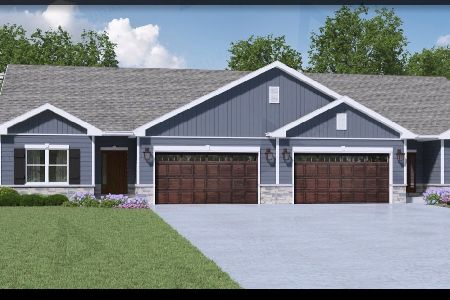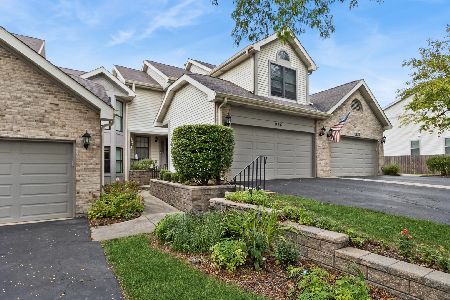1002 Auburn Ridge Drive, Palatine, Illinois 60067
$525,000
|
Sold
|
|
| Status: | Closed |
| Sqft: | 2,282 |
| Cost/Sqft: | $215 |
| Beds: | 4 |
| Baths: | 3 |
| Year Built: | 2018 |
| Property Taxes: | $10,508 |
| Days On Market: | 924 |
| Lot Size: | 0,00 |
Description
Introducing a highly sought-after luxurious townhome in the desirable Auburn Ridge community. This exceptional end unit is a rare find. Impeccably maintained by its original owners since 2018, this home offers a convenient open layout that caters to modern living. Upon entering, you'll be greeted by a sun-filled great room with gorgeous hardwood throughout. The designer kitchen features high-end stainless steel appliances, elegant granite countertops, an island breakfast bar, and a pantry-ideal for hosting memorable gatherings and culinary experiences. The first floor presents a remarkable convenience with a first-floor master suite, laundry room and a powder room. The second floor reveals three generously sized rooms, a shared full bath with a dual vanity, and an expansive loft. The loft area presents endless possibilities-it can be transformed into an office space, play room, or an additional living room to suit your needs. Palatine High School District 211. Schedule a showing today.
Property Specifics
| Condos/Townhomes | |
| 2 | |
| — | |
| 2018 | |
| — | |
| SAVANNAH | |
| No | |
| — |
| Cook | |
| — | |
| 325 / Monthly | |
| — | |
| — | |
| — | |
| 11818586 | |
| 02103080010000 |
Nearby Schools
| NAME: | DISTRICT: | DISTANCE: | |
|---|---|---|---|
|
Grade School
Gray M Sanborn Elementary School |
15 | — | |
|
Middle School
Walter R Sundling Junior High Sc |
15 | Not in DB | |
|
High School
Palatine High School |
211 | Not in DB | |
Property History
| DATE: | EVENT: | PRICE: | SOURCE: |
|---|---|---|---|
| 30 May, 2019 | Sold | $418,000 | MRED MLS |
| 28 Mar, 2019 | Under contract | $435,780 | MRED MLS |
| 20 Mar, 2019 | Listed for sale | $435,780 | MRED MLS |
| 15 Aug, 2023 | Sold | $525,000 | MRED MLS |
| 20 Jul, 2023 | Under contract | $490,000 | MRED MLS |
| 14 Jul, 2023 | Listed for sale | $490,000 | MRED MLS |
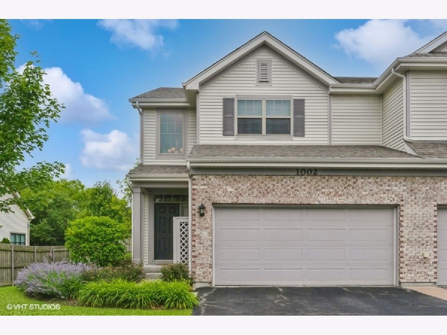
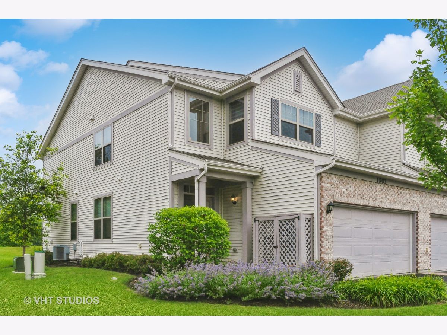
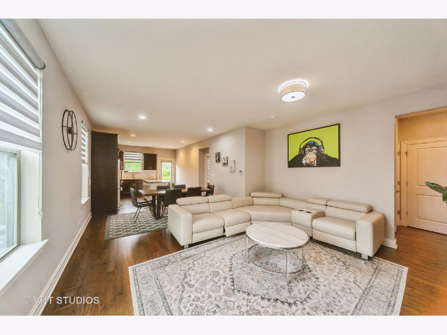
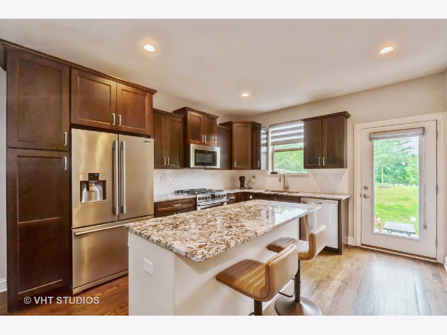
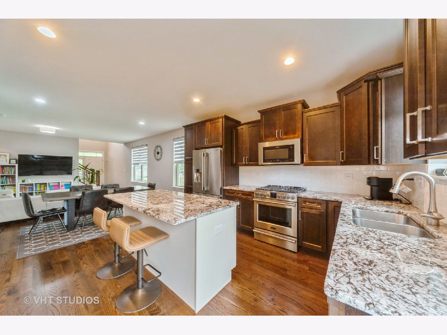
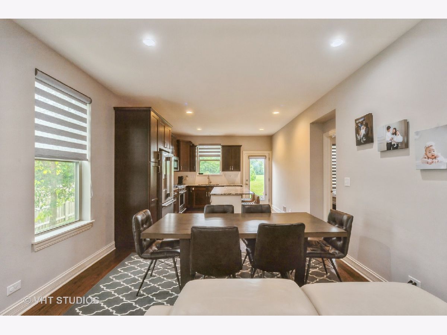
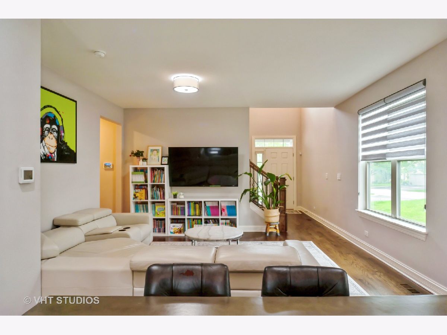
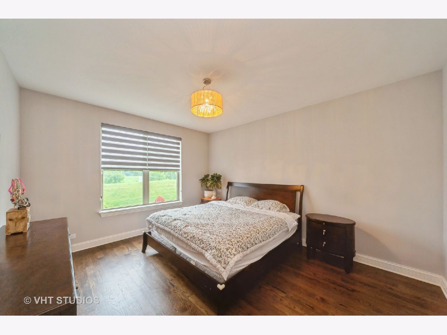
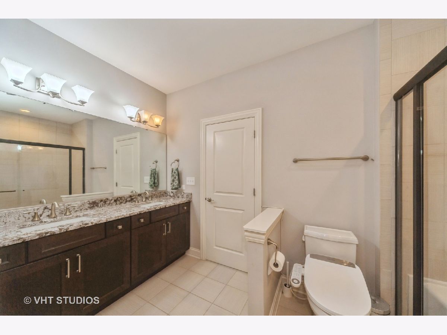
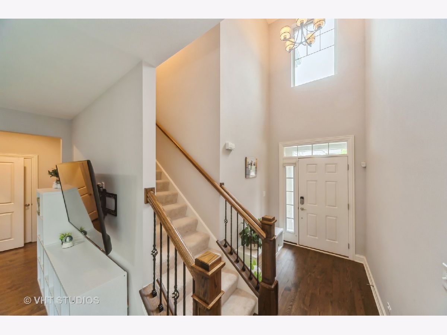
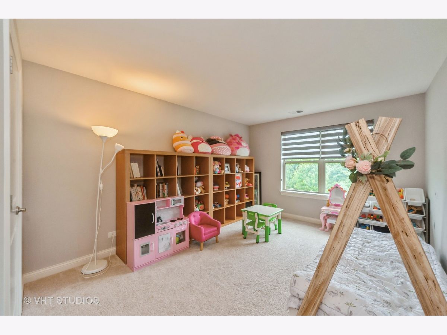
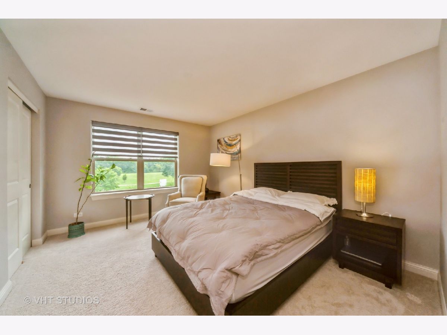
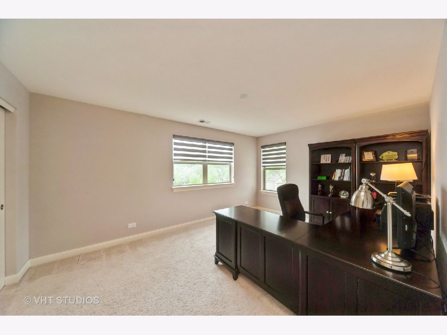
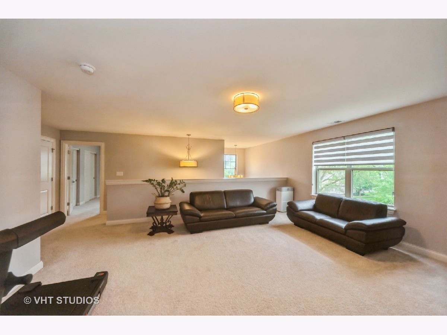
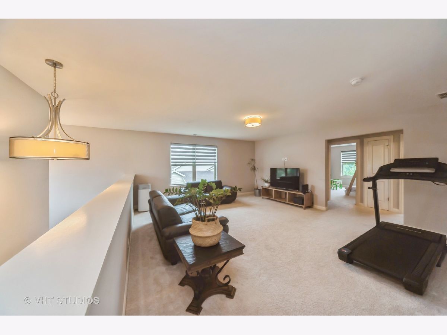
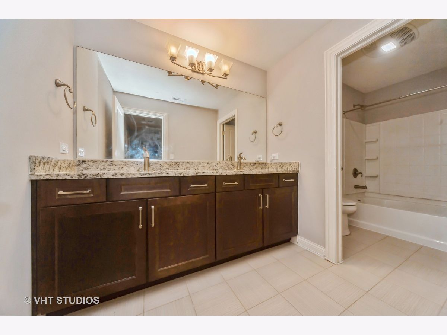
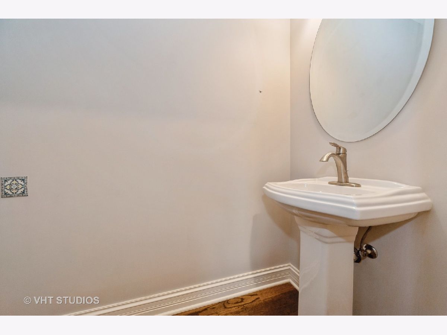
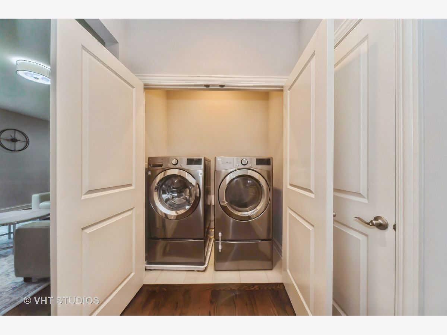
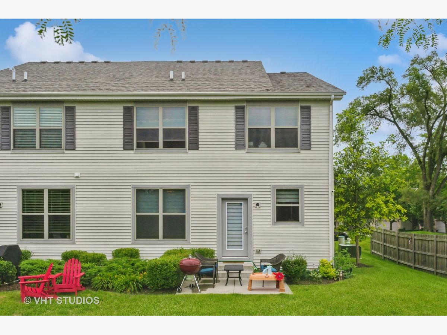
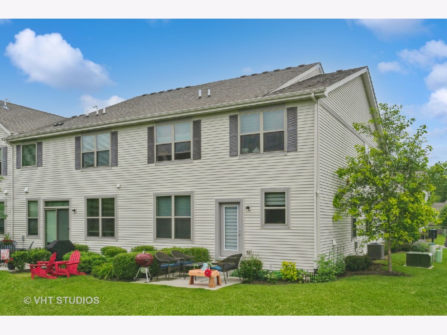
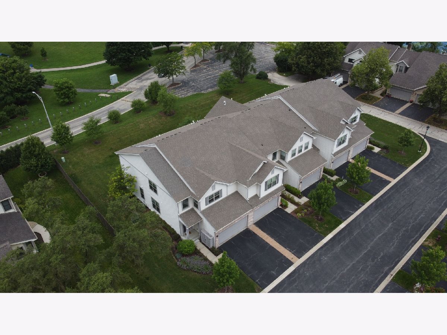
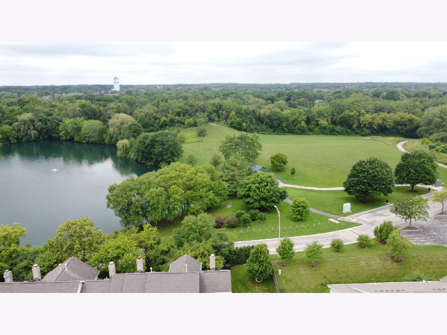
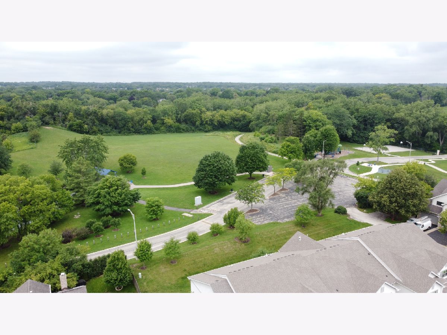
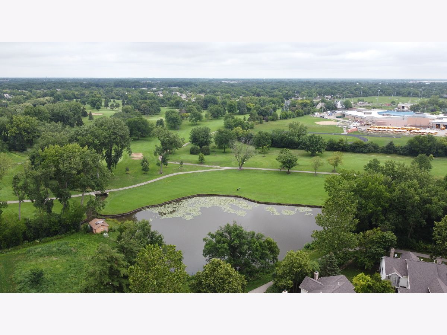
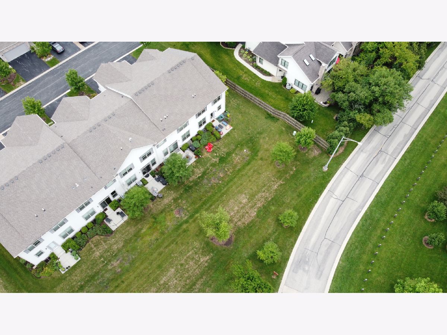
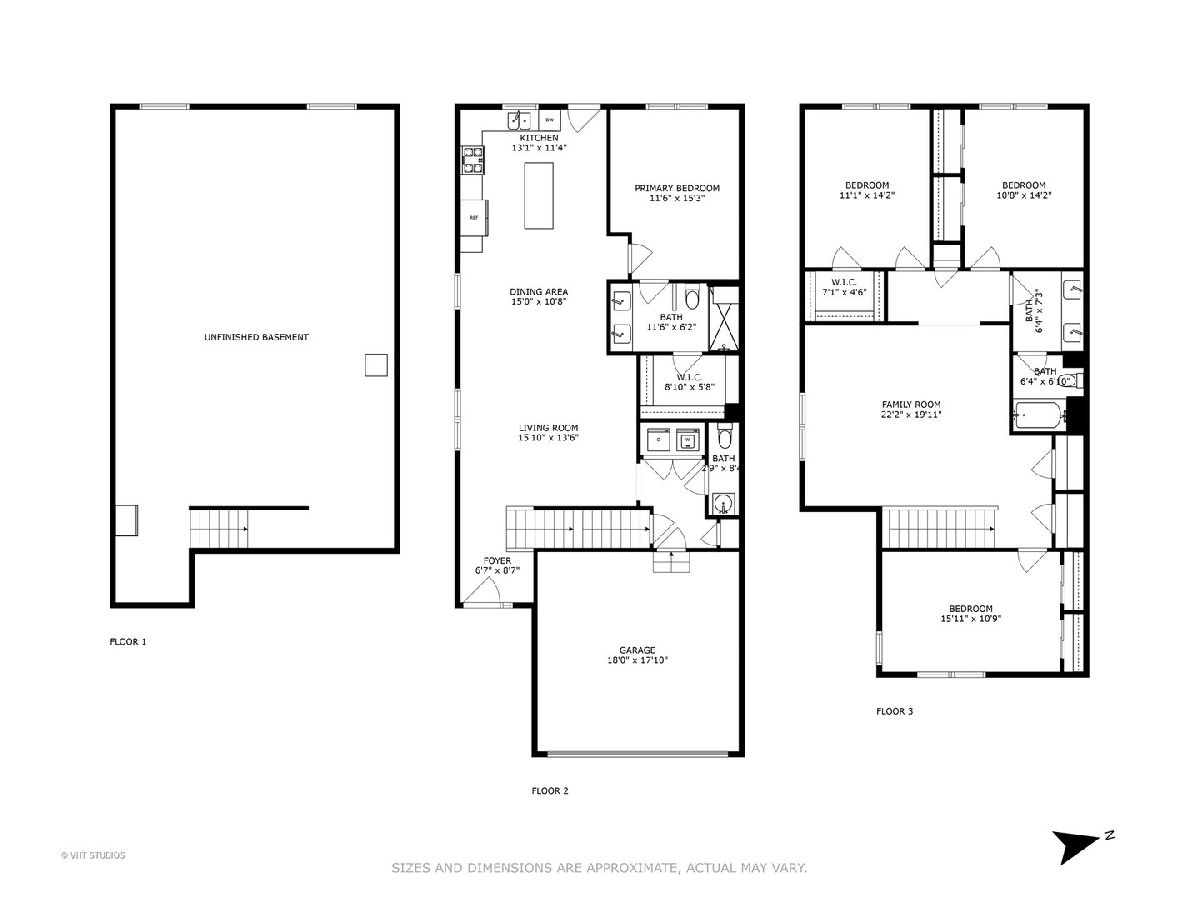
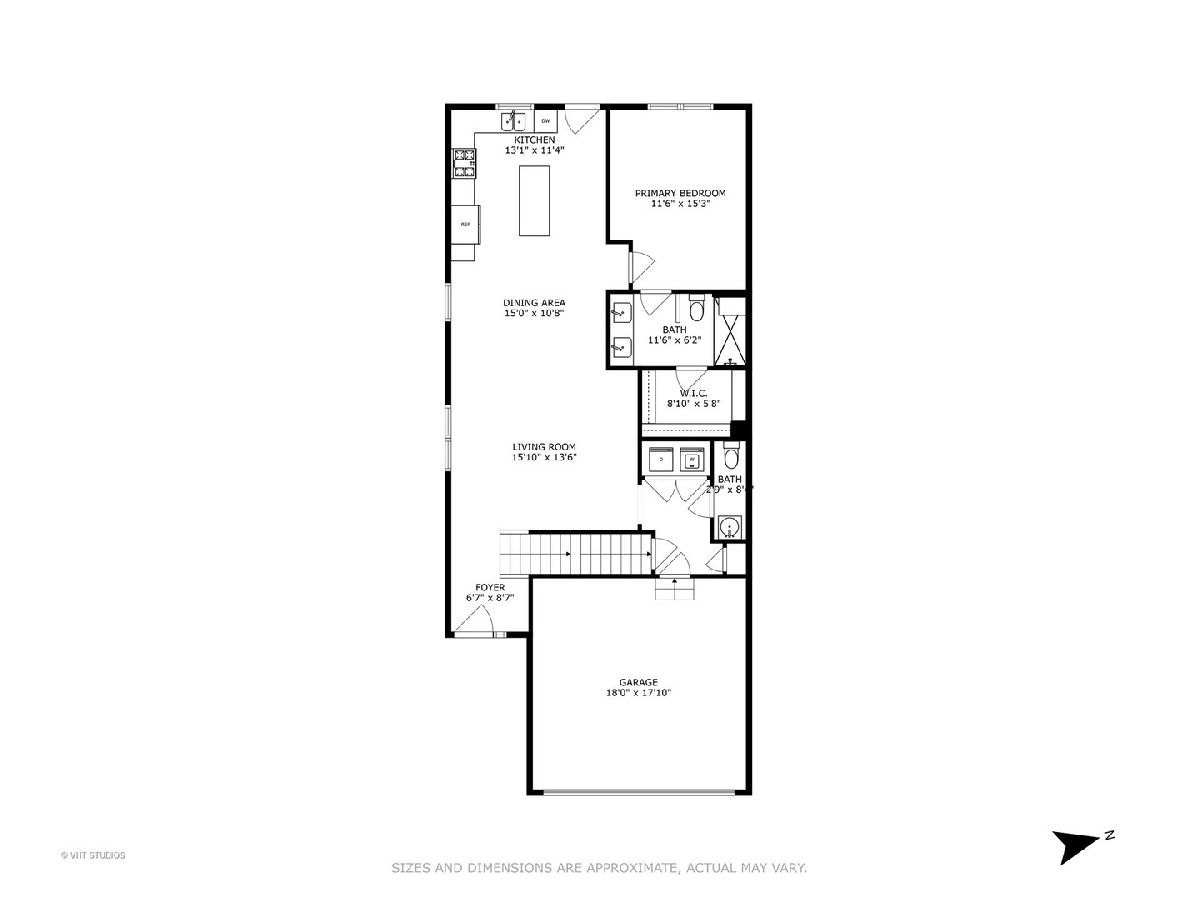
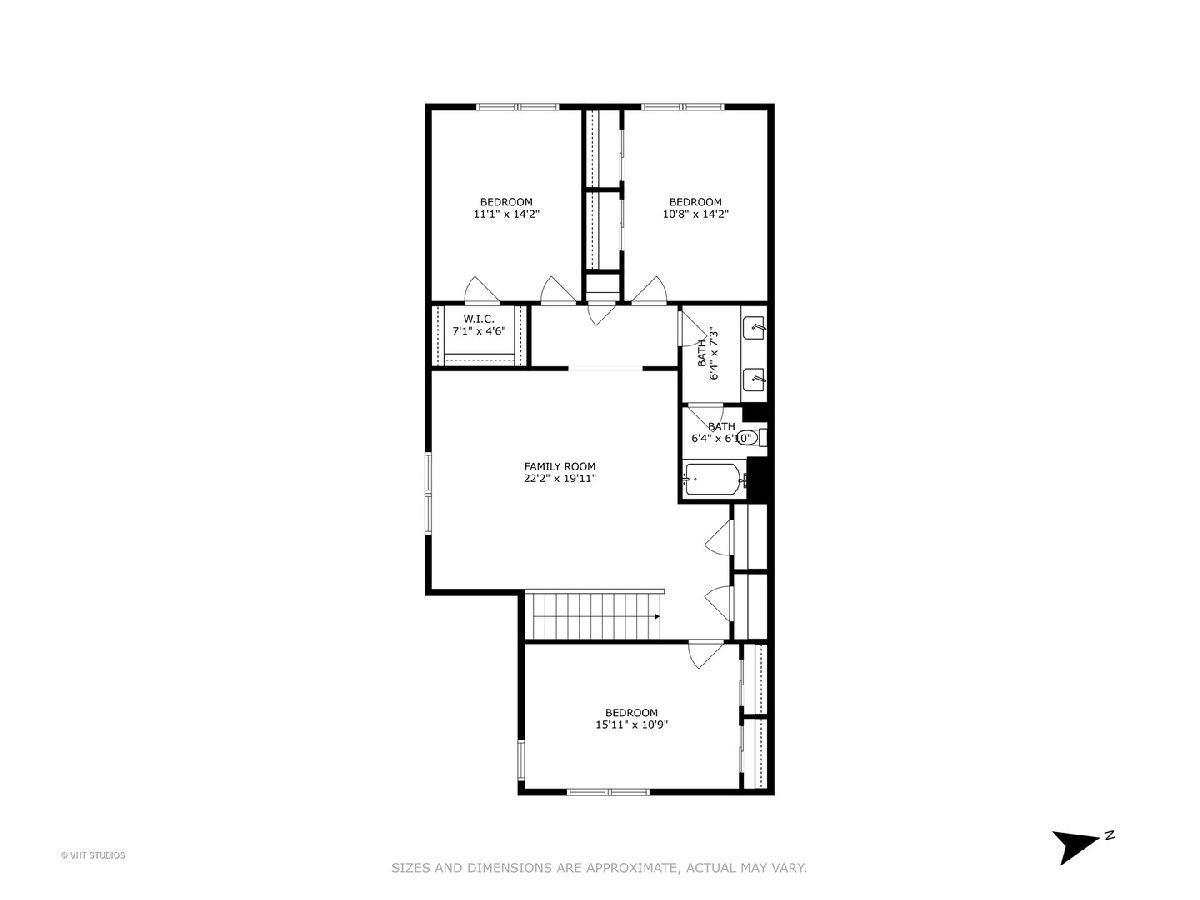
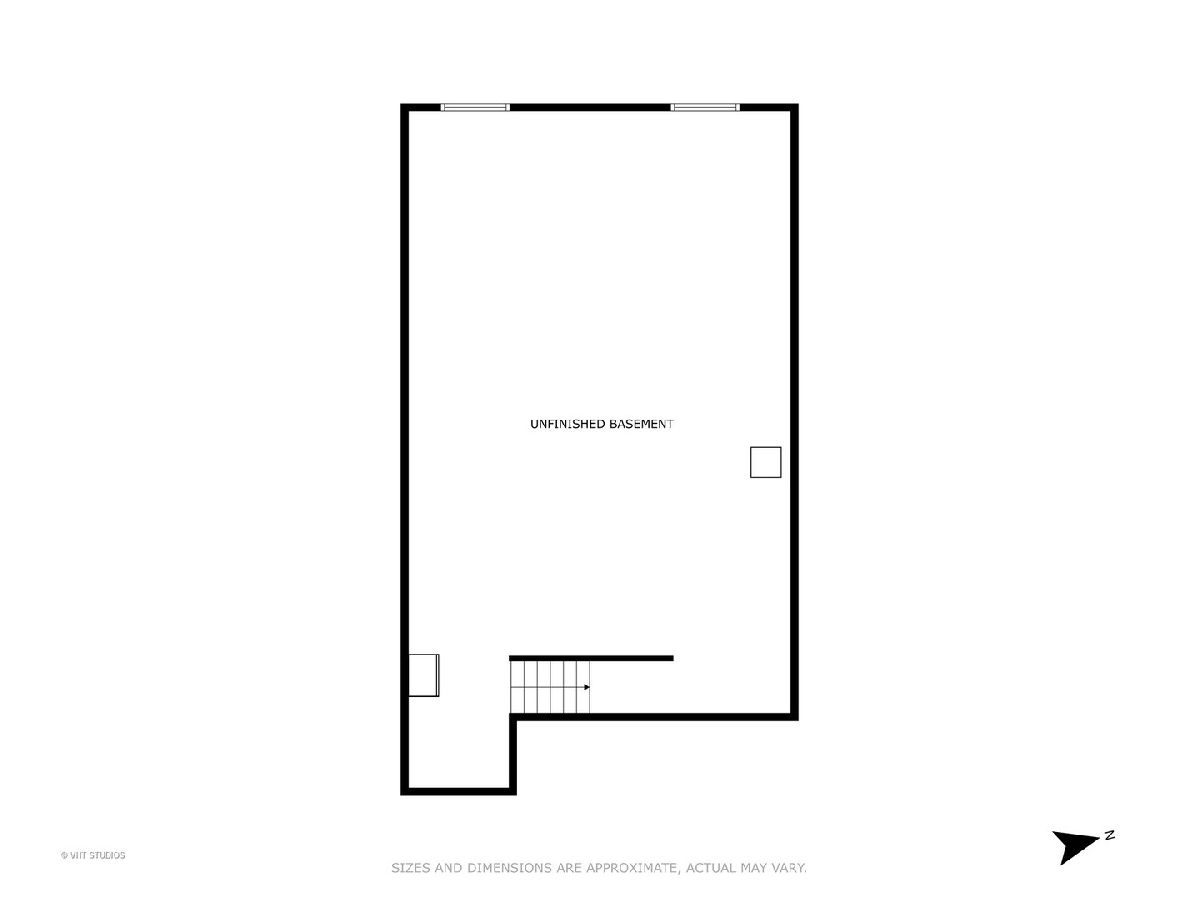
Room Specifics
Total Bedrooms: 4
Bedrooms Above Ground: 4
Bedrooms Below Ground: 0
Dimensions: —
Floor Type: —
Dimensions: —
Floor Type: —
Dimensions: —
Floor Type: —
Full Bathrooms: 3
Bathroom Amenities: Double Sink
Bathroom in Basement: 0
Rooms: —
Basement Description: Unfinished,Bathroom Rough-In
Other Specifics
| 2 | |
| — | |
| Asphalt | |
| — | |
| — | |
| 26 X 103 | |
| — | |
| — | |
| — | |
| — | |
| Not in DB | |
| — | |
| — | |
| — | |
| — |
Tax History
| Year | Property Taxes |
|---|---|
| 2023 | $10,508 |
Contact Agent
Nearby Similar Homes
Nearby Sold Comparables
Contact Agent
Listing Provided By
Baird & Warner

