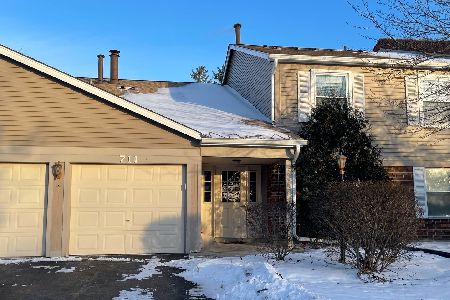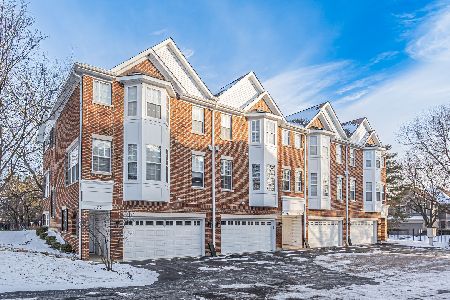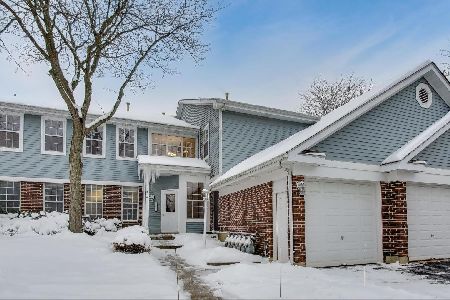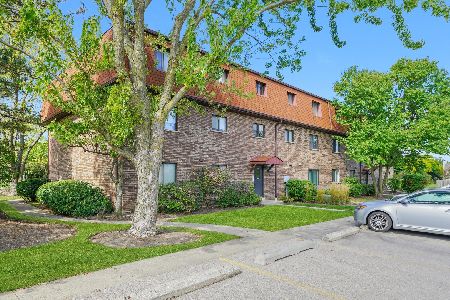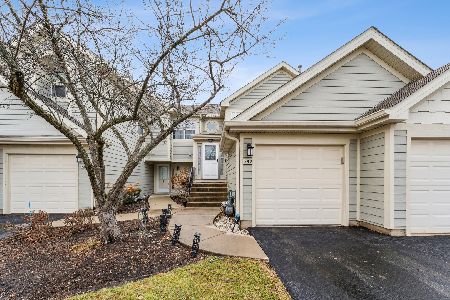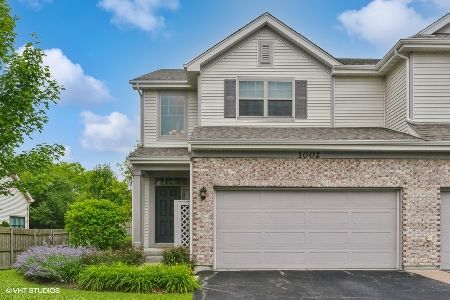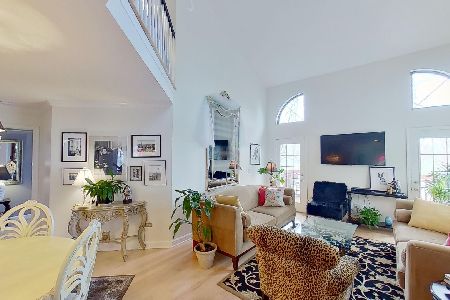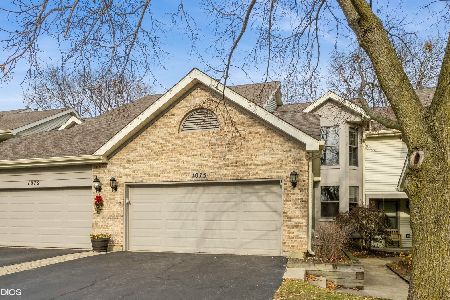1022 Auburn Ridge Drive, Palatine, Illinois 60067
$423,900
|
Sold
|
|
| Status: | Closed |
| Sqft: | 2,473 |
| Cost/Sqft: | $175 |
| Beds: | 3 |
| Baths: | 3 |
| Year Built: | 2018 |
| Property Taxes: | $0 |
| Days On Market: | 2699 |
| Lot Size: | 0,00 |
Description
READY NOW! Golf course view! Wonderful new townhome designed by luxury home builder in Palatine! Exceptional 2473 sq ft custom home with fabulous open floor plan features 3 bedrooms, 2.5 baths, 2-car garage, dining room, living room, private first floor den, mudroom, convenient second floor laundry, roomy loft, and full basement with rough-in for future expansion. Upgraded kitchen features pro stainless steel appliance package, granite countertops, island breakfast bar counter, and furniture-finished cabinets. Master suite includes master bath with soaking tub and separate shower; dual bowl vanity in both full baths. Additional features include oak rails with iron spindles, designer hardware, hardwood flooring on first floor, recessed can lighting, and more. Electrical rough-in for ceiling fans in den and 2 of the bedrooms. Beautiful golf course view in luxurious townhome community Auburn Ridge in Palatine!
Property Specifics
| Condos/Townhomes | |
| 2 | |
| — | |
| 2018 | |
| Full | |
| LINVILLE | |
| No | |
| — |
| Cook | |
| — | |
| 240 / Not Applicable | |
| Insurance,Other | |
| Public | |
| Public Sewer | |
| 10071772 | |
| 02103010200000 |
Nearby Schools
| NAME: | DISTRICT: | DISTANCE: | |
|---|---|---|---|
|
Grade School
Gray M Sanborn Elementary School |
15 | — | |
|
Middle School
Walter R Sundling Junior High Sc |
15 | Not in DB | |
|
High School
Palatine High School |
211 | Not in DB | |
Property History
| DATE: | EVENT: | PRICE: | SOURCE: |
|---|---|---|---|
| 31 Oct, 2018 | Sold | $423,900 | MRED MLS |
| 27 Sep, 2018 | Under contract | $433,400 | MRED MLS |
| 4 Sep, 2018 | Listed for sale | $433,400 | MRED MLS |
Room Specifics
Total Bedrooms: 3
Bedrooms Above Ground: 3
Bedrooms Below Ground: 0
Dimensions: —
Floor Type: Carpet
Dimensions: —
Floor Type: Carpet
Full Bathrooms: 3
Bathroom Amenities: Separate Shower,Double Sink,Soaking Tub
Bathroom in Basement: 0
Rooms: Mud Room,Den,Loft
Basement Description: Unfinished,Bathroom Rough-In
Other Specifics
| 2 | |
| Concrete Perimeter | |
| Asphalt | |
| Porch | |
| — | |
| 26 X 103 | |
| — | |
| Full | |
| Hardwood Floors, Second Floor Laundry | |
| Range, Microwave, Dishwasher, Refrigerator, Disposal, Stainless Steel Appliance(s) | |
| Not in DB | |
| — | |
| — | |
| Bike Room/Bike Trails, Park | |
| — |
Tax History
| Year | Property Taxes |
|---|
Contact Agent
Nearby Similar Homes
Nearby Sold Comparables
Contact Agent
Listing Provided By
Chris Naatz

