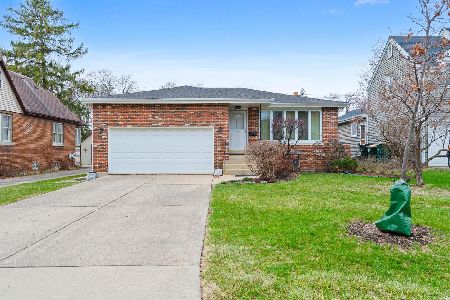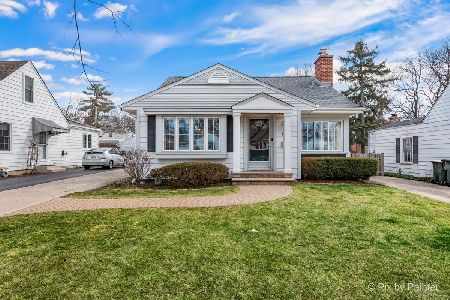1002 Chestnut Avenue, Arlington Heights, Illinois 60004
$727,000
|
Sold
|
|
| Status: | Closed |
| Sqft: | 2,886 |
| Cost/Sqft: | $251 |
| Beds: | 5 |
| Baths: | 4 |
| Year Built: | 2005 |
| Property Taxes: | $13,644 |
| Days On Market: | 2149 |
| Lot Size: | 0,14 |
Description
Impressive Curb appeal is just the beginning! Home is nestled in the sought after Historic District of Arlington Heights. This friendly and active neighborhood has regular events throughout the year and allows you to walk to town, train and primary schools. Welcoming entry & foyer highlights the sun light filled rooms and hardwood floors carried throughout first floor! Tranquil living room is a great space for visits and leads with french doors to family room. The Dining Room is finished in gorgeous trim and dressed in appealing transitional style that never goes out of style. Gourmet kitchen is finished with timeless wood cabinetry, center island, amazing counter space, quality appliances including a Sub-Zero Refrigerator, Newly installed Dishwasher & Decorator Light Fixtures. Sunny eating area is open to family room which features a beautiful fireplace and handsome hearth and mantle. French doors lead to fenced back yard and patio! Main floor FULL Bathroom and Laundry Room from the garage is ideal for busy families! Master Suite is perfectly appointed with all the must haves such as 2 walk in closets with built in organizers and a private master bath with glass enclosed shower, separate soaking tub and two vanities for great organization! Additional Bedrooms 2, 3 and 4 all have great closets and are generous in size! BONUS ROOM is Bedroom 5 - Highlighted by amazing square footage, also includes incredible storage and closet space - SO Many options of use here! FULL Finished Basement is complete with stunning ceramic flooring that looks like rich wood! Expansive Recreation space leads into 2nd Family room centered around the additional fireplace! DEN/OFFICE OR Use as 6th Bedroom with Closet, FULL Bathroom and Oversized Utility Room doubles as a Storage Room too! Pretty yard offers year round color and interest - was recently fenced in 2019. The 3 Car Garage is Filled with Built in Storage Cabinets for optimal use and organization. Home is served by Olive Elementary, Thomas Middle School and John Hersey High School, Top Rated Schools! Easy stroll to beautiful parks and central to everything in Arlington Heights. Home has been meticulously maintained!
Property Specifics
| Single Family | |
| — | |
| — | |
| 2005 | |
| Full | |
| CUSTOM BUILD | |
| No | |
| 0.14 |
| Cook | |
| — | |
| — / Not Applicable | |
| None | |
| Lake Michigan | |
| Public Sewer | |
| 10659268 | |
| 03302060160000 |
Nearby Schools
| NAME: | DISTRICT: | DISTANCE: | |
|---|---|---|---|
|
Grade School
Olive-mary Stitt School |
25 | — | |
|
Middle School
Thomas Middle School |
25 | Not in DB | |
|
High School
John Hersey High School |
214 | Not in DB | |
Property History
| DATE: | EVENT: | PRICE: | SOURCE: |
|---|---|---|---|
| 11 May, 2020 | Sold | $727,000 | MRED MLS |
| 9 Mar, 2020 | Under contract | $724,900 | MRED MLS |
| 6 Mar, 2020 | Listed for sale | $724,900 | MRED MLS |
Room Specifics
Total Bedrooms: 5
Bedrooms Above Ground: 5
Bedrooms Below Ground: 0
Dimensions: —
Floor Type: Carpet
Dimensions: —
Floor Type: Carpet
Dimensions: —
Floor Type: Carpet
Dimensions: —
Floor Type: —
Full Bathrooms: 4
Bathroom Amenities: Whirlpool,Separate Shower,Double Sink
Bathroom in Basement: 1
Rooms: Bedroom 5,Den,Eating Area,Recreation Room,Family Room,Foyer,Utility Room-Lower Level,Walk In Closet
Basement Description: Finished
Other Specifics
| 3 | |
| Concrete Perimeter | |
| Concrete | |
| Patio, Invisible Fence | |
| Corner Lot,Fenced Yard,Landscaped | |
| 50 X 125 | |
| — | |
| Full | |
| Skylight(s), Hardwood Floors, First Floor Laundry, First Floor Full Bath, Walk-In Closet(s) | |
| Range, Dishwasher, High End Refrigerator, Washer, Dryer, Disposal | |
| Not in DB | |
| Park, Curbs, Sidewalks, Street Lights | |
| — | |
| — | |
| Gas Starter |
Tax History
| Year | Property Taxes |
|---|---|
| 2020 | $13,644 |
Contact Agent
Nearby Similar Homes
Nearby Sold Comparables
Contact Agent
Listing Provided By
@properties











