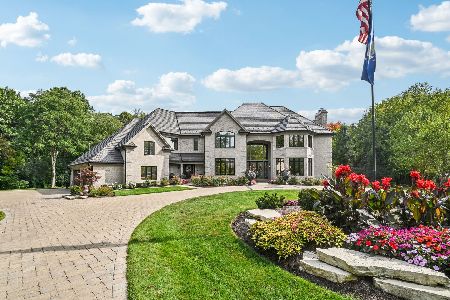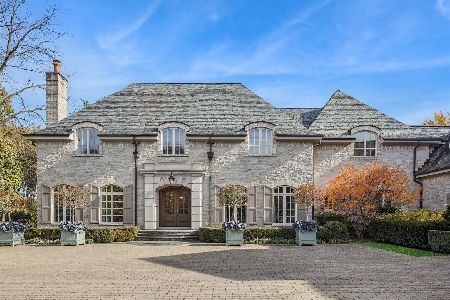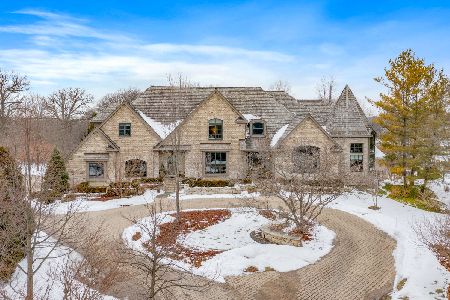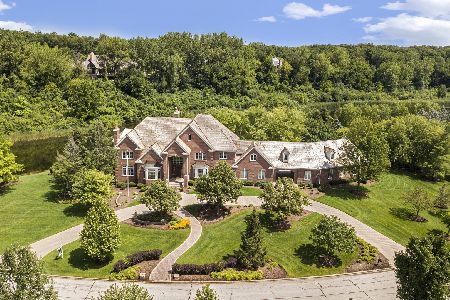1002 Glenbriar Court, St Charles, Illinois 60174
$1,450,000
|
Sold
|
|
| Status: | Closed |
| Sqft: | 8,384 |
| Cost/Sqft: | $185 |
| Beds: | 5 |
| Baths: | 7 |
| Year Built: | 2002 |
| Property Taxes: | $33,547 |
| Days On Market: | 1735 |
| Lot Size: | 1,15 |
Description
Look no further for "The Home For Entertaining" in Chicagoland. This custom 8384 Sq. foot brick home on over a 1 acre wooded lot! The backyard is a private paradise with 20x40 custom natural stone pool with 56 ft waterslide, hot tub, Cascading waterfall feature from spa to pool, 2 levels of patios, and firepit with lounging area! Walking into this home you are immediately impressed with the large foyer with tall ceilings and sweeping staircase that invite you into the home. Beautifully appointed formal dining room with butler's pantry. Stately first floor office with oversized fish tank is the perfect work or school from home space! Gourmet kitchen with Viking Professional stove and oversized island and breakfast nook is the perfect place to prepare meals and spend time with the family. 5 oversized en-suite bedrooms! Elevator to all 3 levels! Walkout lower level is an entertainment dream and includes: a large wet bar with everything you need to entertain guests. The lower level also includes a gaming area, home theater, seating area with fireplace. Walkout into the 3 seasons covered to the 2nd hot tub with a fish tank view! The 4 car+ garage is rare. Freshly painted living room, family room & foyer. This home backs up to the St. Charles Country Club. Near great schools, shopping, dining and more!
Property Specifics
| Single Family | |
| — | |
| — | |
| 2002 | |
| Full,Walkout | |
| — | |
| No | |
| 1.15 |
| Kane | |
| Woods Of Fox Glen | |
| 252 / Annual | |
| Insurance | |
| Public | |
| Public Sewer | |
| 11071804 | |
| 0914376001 |
Nearby Schools
| NAME: | DISTRICT: | DISTANCE: | |
|---|---|---|---|
|
Grade School
Norton Creek Elementary School |
303 | — | |
|
Middle School
Wredling Middle School |
303 | Not in DB | |
|
High School
St. Charles East High School |
303 | Not in DB | |
Property History
| DATE: | EVENT: | PRICE: | SOURCE: |
|---|---|---|---|
| 13 May, 2013 | Sold | $1,210,000 | MRED MLS |
| 27 Feb, 2013 | Under contract | $1,394,000 | MRED MLS |
| 25 Jul, 2012 | Listed for sale | $1,394,000 | MRED MLS |
| 30 Jun, 2021 | Sold | $1,450,000 | MRED MLS |
| 6 May, 2021 | Under contract | $1,550,000 | MRED MLS |
| 30 Apr, 2021 | Listed for sale | $1,550,000 | MRED MLS |
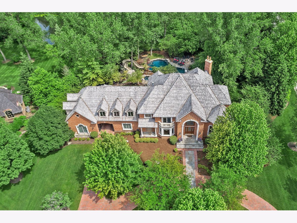
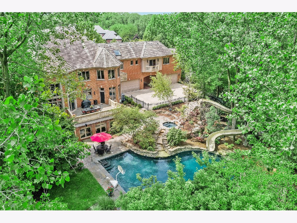
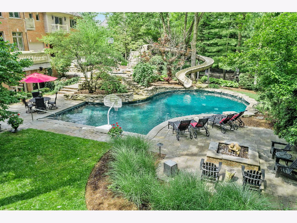
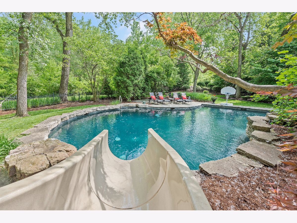
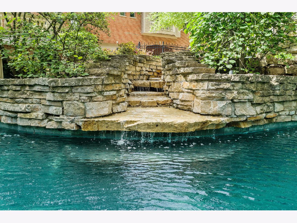
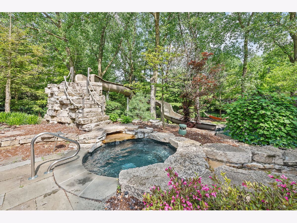
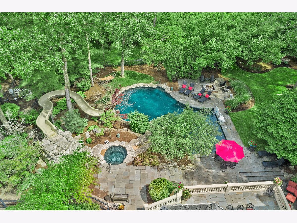
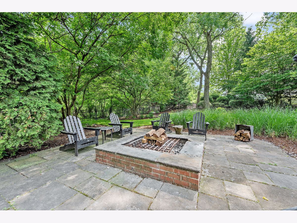
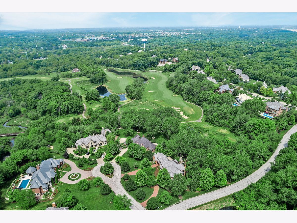
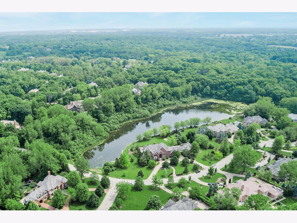
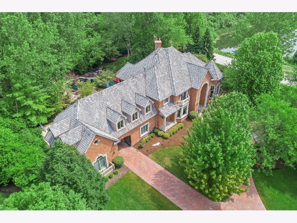
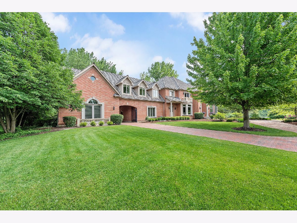
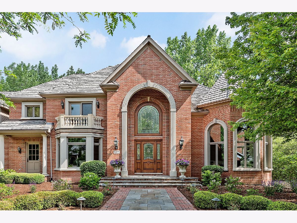
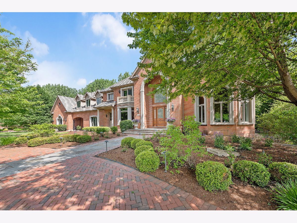
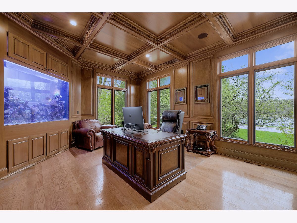
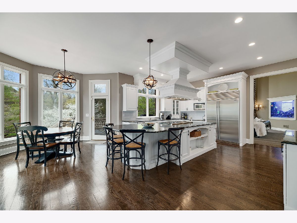
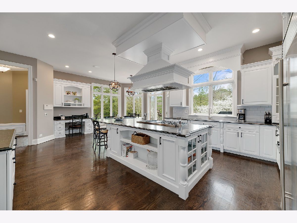
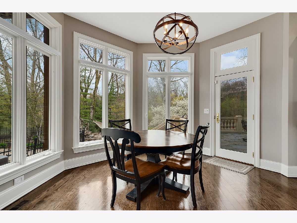
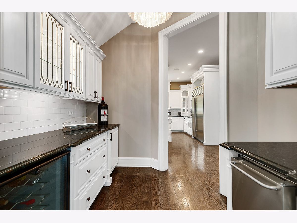
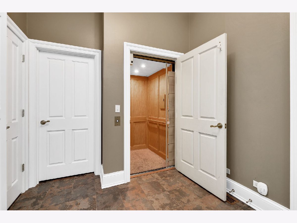
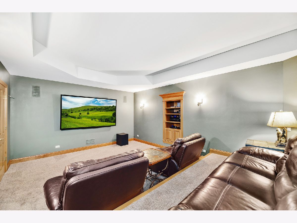
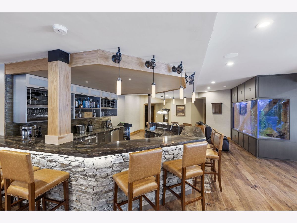
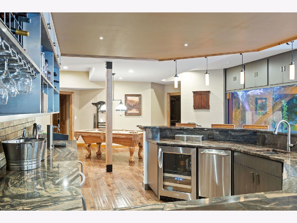
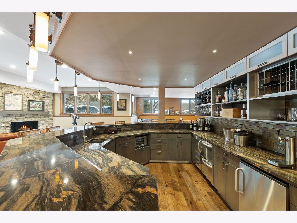
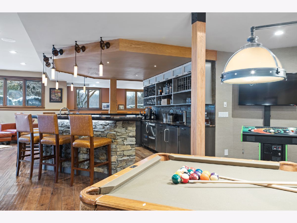
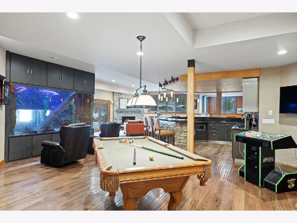
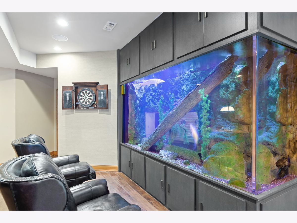
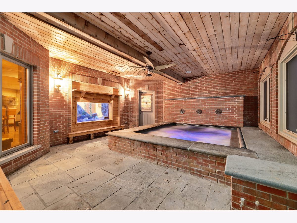
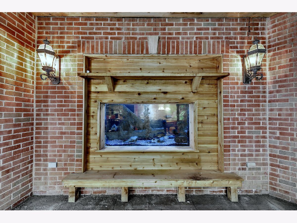
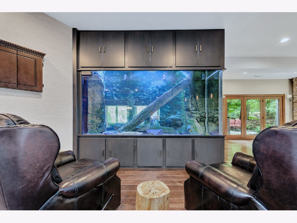
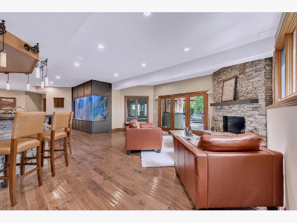
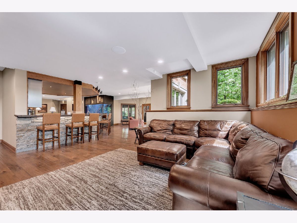
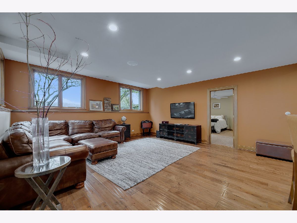
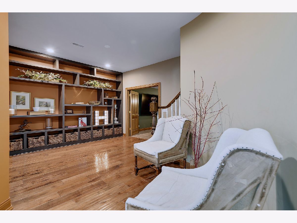
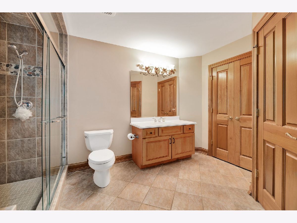
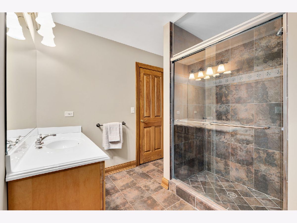
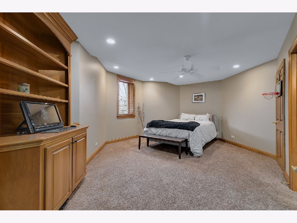
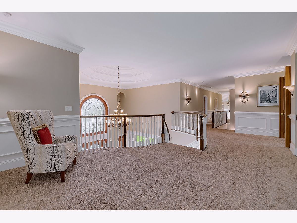
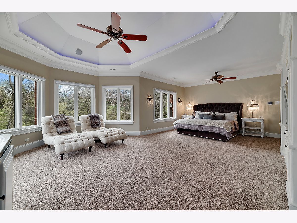
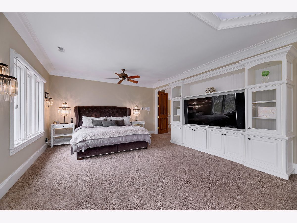
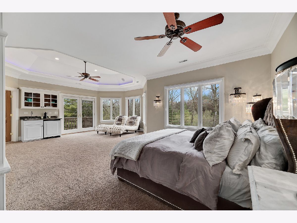
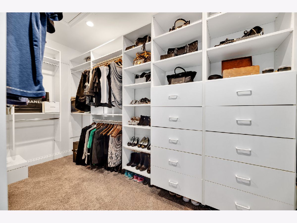
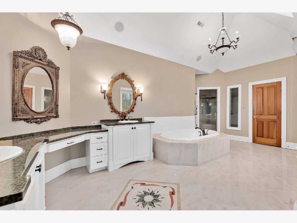
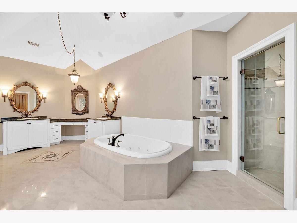
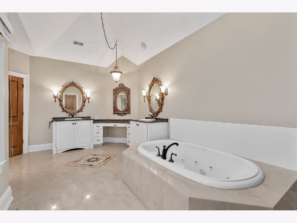
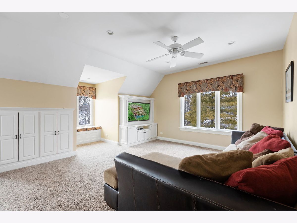
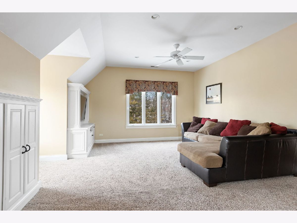
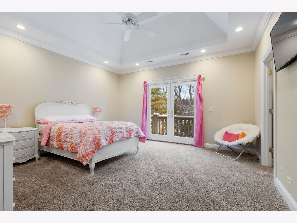
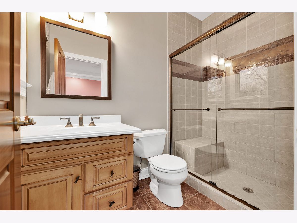
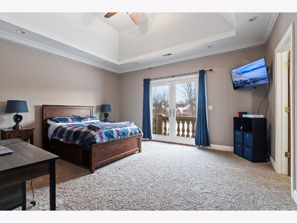
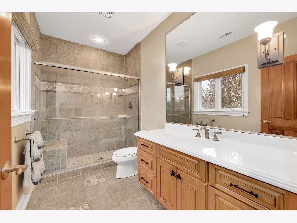
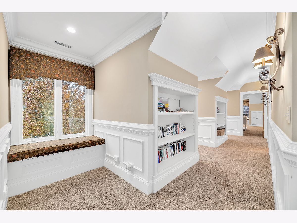
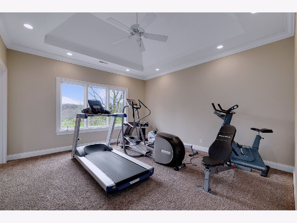
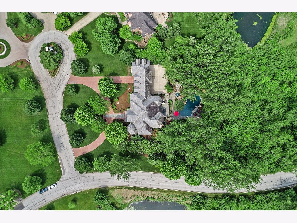
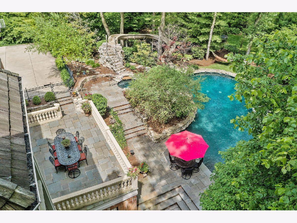
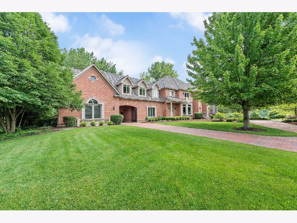
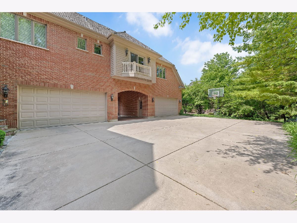
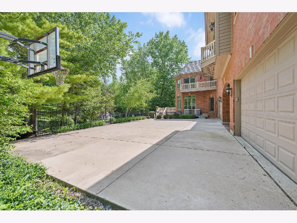
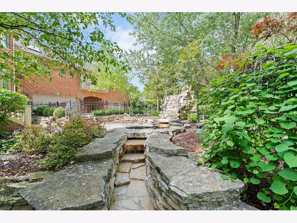
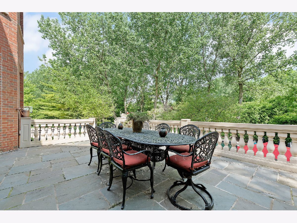
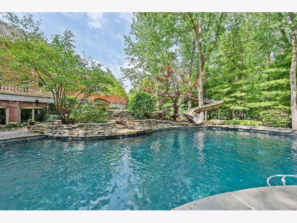
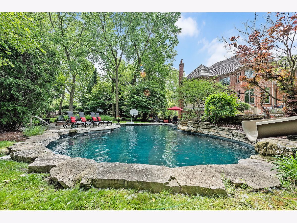
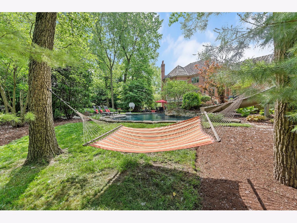
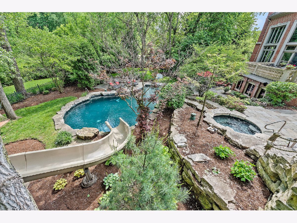
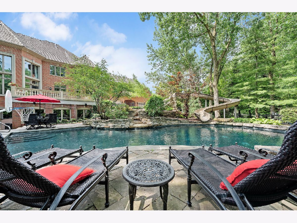
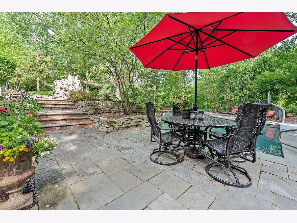
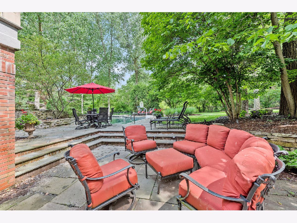
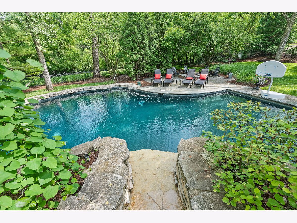
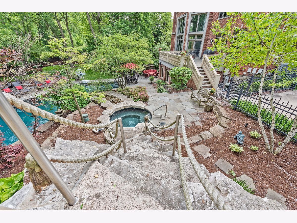
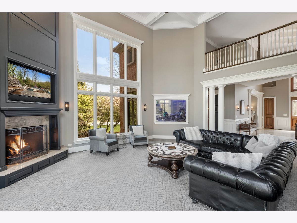
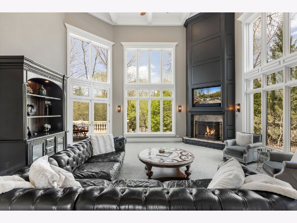
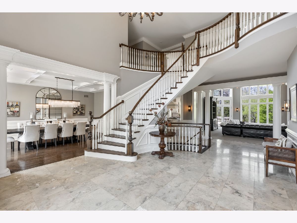
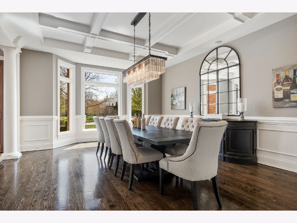
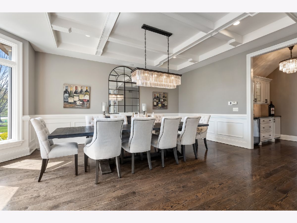
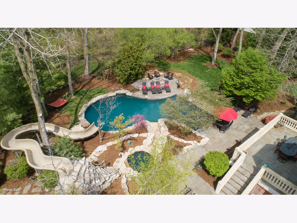
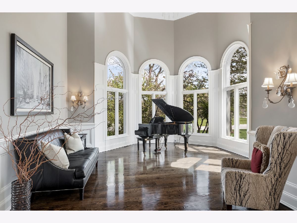
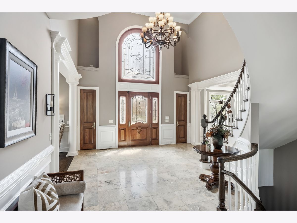
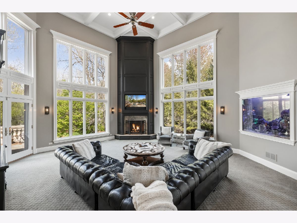
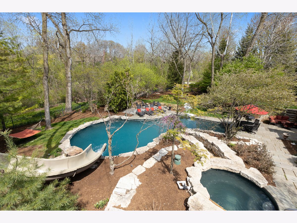
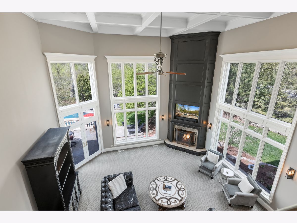
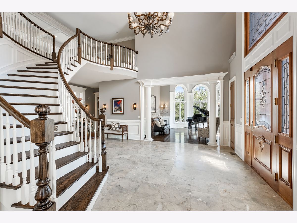
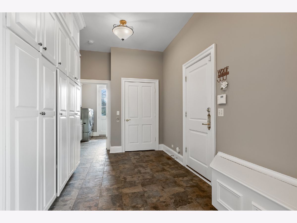
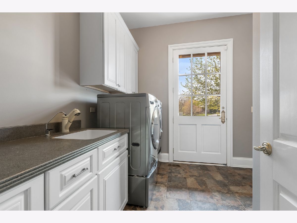
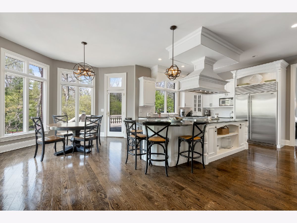
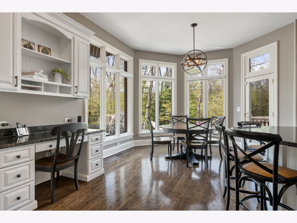
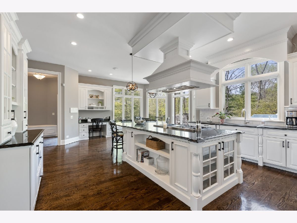
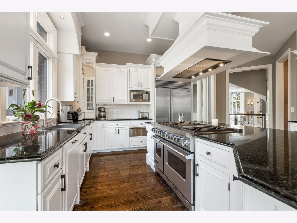
Room Specifics
Total Bedrooms: 5
Bedrooms Above Ground: 5
Bedrooms Below Ground: 0
Dimensions: —
Floor Type: Carpet
Dimensions: —
Floor Type: Carpet
Dimensions: —
Floor Type: Carpet
Dimensions: —
Floor Type: —
Full Bathrooms: 7
Bathroom Amenities: Whirlpool,Separate Shower,Double Sink
Bathroom in Basement: 1
Rooms: Bedroom 5,Foyer,Game Room,Mud Room,Office,Play Room,Recreation Room,Theatre Room,Other Room
Basement Description: Finished,Exterior Access,Egress Window
Other Specifics
| 4 | |
| Concrete Perimeter | |
| Brick,Circular | |
| Balcony, Patio, Hot Tub, In Ground Pool, Fire Pit | |
| Corner Lot,Cul-De-Sac,Fenced Yard,Landscaped,Water View,Wooded,Mature Trees | |
| 209X195X216X230 | |
| — | |
| Full | |
| Vaulted/Cathedral Ceilings, Skylight(s), Hot Tub, Bar-Wet, Elevator, Hardwood Floors, Heated Floors, First Floor Laundry, Built-in Features, Walk-In Closet(s) | |
| Range, Microwave, Dishwasher, Refrigerator, High End Refrigerator, Bar Fridge, Washer, Dryer, Stainless Steel Appliance(s), Wine Refrigerator, Range Hood | |
| Not in DB | |
| Lake, Curbs, Street Lights, Street Paved | |
| — | |
| — | |
| Gas Starter |
Tax History
| Year | Property Taxes |
|---|---|
| 2013 | $36,314 |
| 2021 | $33,547 |
Contact Agent
Nearby Similar Homes
Nearby Sold Comparables
Contact Agent
Listing Provided By
@properties

