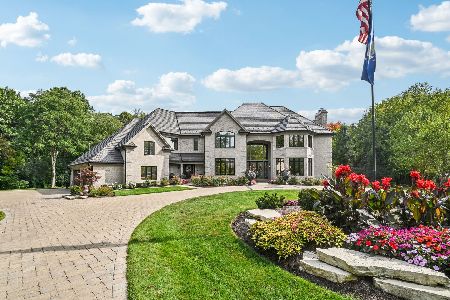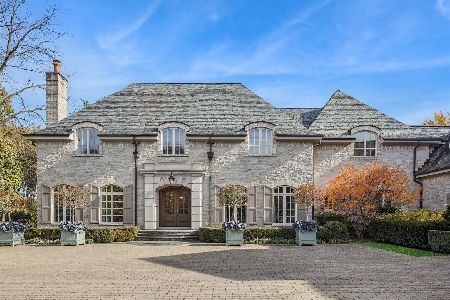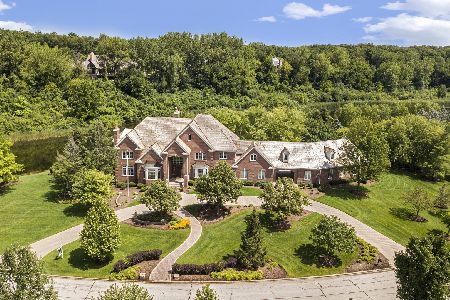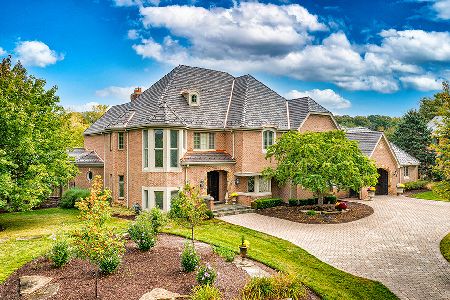2918 Glenbriar Drive, St Charles, Illinois 60174
$2,400,000
|
Sold
|
|
| Status: | Closed |
| Sqft: | 11,000 |
| Cost/Sqft: | $227 |
| Beds: | 6 |
| Baths: | 9 |
| Year Built: | 1999 |
| Property Taxes: | $59,752 |
| Days On Market: | 5736 |
| Lot Size: | 1,56 |
Description
Magnificent all brick estate home in The Sanctuary of Fox Glen. Over 13,000 sq. ft. of living space on 3 Levels. Intricate millwork & detailing, elevator, 1st Flr Master Retreat. Gourmet Kitchen w/beamed ceil. & breakfast bar. Entertain - pool parties, LL Bar, Theater, Racquetball Court. All this on 1.5+ acre lakefront lot. Parking for 7 Cars in the oversized Gar plus paver brick motor court. Must See! 50+ pg eBroch.
Property Specifics
| Single Family | |
| — | |
| Traditional | |
| 1999 | |
| Full,Walkout | |
| — | |
| Yes | |
| 1.56 |
| Kane | |
| Woods Of Fox Glen | |
| 300 / Annual | |
| Other | |
| Public | |
| Public Sewer | |
| 07489073 | |
| 0914376016 |
Nearby Schools
| NAME: | DISTRICT: | DISTANCE: | |
|---|---|---|---|
|
Grade School
Fox Ridge Elementary School |
303 | — | |
|
Middle School
Wredling Middle School |
303 | Not in DB | |
|
High School
St Charles East High School |
303 | Not in DB | |
Property History
| DATE: | EVENT: | PRICE: | SOURCE: |
|---|---|---|---|
| 27 Jul, 2010 | Sold | $2,400,000 | MRED MLS |
| 19 Jul, 2010 | Under contract | $2,500,000 | MRED MLS |
| 3 Apr, 2010 | Listed for sale | $2,500,000 | MRED MLS |
| 22 Nov, 2021 | Sold | $1,657,500 | MRED MLS |
| 19 Oct, 2021 | Under contract | $1,895,000 | MRED MLS |
| 16 Aug, 2021 | Listed for sale | $1,895,000 | MRED MLS |
Room Specifics
Total Bedrooms: 6
Bedrooms Above Ground: 6
Bedrooms Below Ground: 0
Dimensions: —
Floor Type: Carpet
Dimensions: —
Floor Type: Carpet
Dimensions: —
Floor Type: Carpet
Dimensions: —
Floor Type: —
Dimensions: —
Floor Type: —
Full Bathrooms: 9
Bathroom Amenities: Whirlpool,Separate Shower,Double Sink
Bathroom in Basement: 1
Rooms: Bonus Room,Bedroom 5,Bedroom 6,Den,Exercise Room,Foyer,Gallery,Game Room,Library,Loft,Other Room,Recreation Room,Sitting Room,Theatre Room,Utility Room-1st Floor
Basement Description: Finished
Other Specifics
| 7 | |
| Concrete Perimeter | |
| Brick | |
| Deck, Patio, Hot Tub, In Ground Pool | |
| Cul-De-Sac,Lake Front,Landscaped | |
| 265X279X365X87 | |
| Finished | |
| Full | |
| Vaulted/Cathedral Ceilings, Sauna/Steam Room, Hot Tub, Bar-Wet | |
| Double Oven, Range, Microwave, Dishwasher, Refrigerator, Bar Fridge, Washer, Dryer, Disposal | |
| Not in DB | |
| Sidewalks, Street Lights, Street Paved | |
| — | |
| — | |
| Double Sided, Wood Burning |
Tax History
| Year | Property Taxes |
|---|---|
| 2010 | $59,752 |
| 2021 | $45,339 |
Contact Agent
Nearby Similar Homes
Nearby Sold Comparables
Contact Agent
Listing Provided By
RE/MAX Excels








