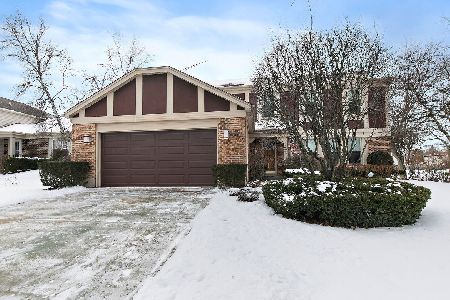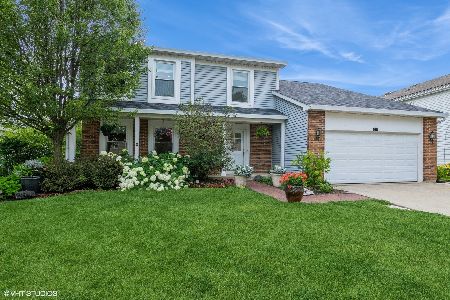1002 Hilldale Lane, Buffalo Grove, Illinois 60089
$550,000
|
Sold
|
|
| Status: | Closed |
| Sqft: | 2,573 |
| Cost/Sqft: | $213 |
| Beds: | 4 |
| Baths: | 3 |
| Year Built: | 1985 |
| Property Taxes: | $13,497 |
| Days On Market: | 631 |
| Lot Size: | 0,00 |
Description
Fabulous opportunity to live in the heart of Buffalo Grove on a quiet tree lined street close to parks, schools, and shopping. Located in the Highland Grove subdivision and the award-winning Stevenson School District, this freshly painted home offers 4 bedrooms, 2.1 baths, large eat in kitchen, 2 family rooms, formal dining room, formal living room & full unfinished very dry basement. Making it very family friendly. Vaulted ceilings are found in both the living room, kitchen, primary suite, family room and dining room. The kitchen offers loads of upper and lower cabinets, a large closet pantry, table space for your biggest kitchen table in front of sliders leading to the back yard. A newer stainless-steel LG fridge, Kenmore disposal, Insta hot feature on sink and custom chandelier and lighting. The second family room makes a wonderful office playroom, or possible inlaw suite. Large laundry room with newer front load washer and a laundry shoot from the primary suite. 4 bedrooms are on the upper level with a large hallway. The primary suite has a walk-in closet, new bath with seamless glass shower doors and custom tile work, custom medicine cabinet and a ceiling fan with lights. The 3 other bedrooms are a good size and have large closets. The full dry basement is waiting for your decorating ideas and offers enough space for an office, media area/gaming area and tons of storage. A large fenced in yard has a patio and offers plenty of opportunity for outdoor play, a vegetable garden, barbecues and entertaining family and friends. Total square footage is over 3550 square feet including basement. Minutes to Tripp Elementary School, Metra Train Station, Buffalo Grove's newly developed "The Clove" and all kinds of shopping. Be in by the start of school.
Property Specifics
| Single Family | |
| — | |
| — | |
| 1985 | |
| — | |
| GREENBRIAR | |
| No | |
| — |
| Lake | |
| Highland Grove | |
| 0 / Not Applicable | |
| — | |
| — | |
| — | |
| 12030896 | |
| 15283060220000 |
Nearby Schools
| NAME: | DISTRICT: | DISTANCE: | |
|---|---|---|---|
|
Grade School
Earl Pritchett School |
102 | — | |
|
Middle School
Aptakisic Junior High School |
102 | Not in DB | |
|
High School
Adlai E Stevenson High School |
125 | Not in DB | |
Property History
| DATE: | EVENT: | PRICE: | SOURCE: |
|---|---|---|---|
| 12 Jun, 2024 | Sold | $550,000 | MRED MLS |
| 7 May, 2024 | Under contract | $549,000 | MRED MLS |
| 4 May, 2024 | Listed for sale | $549,000 | MRED MLS |
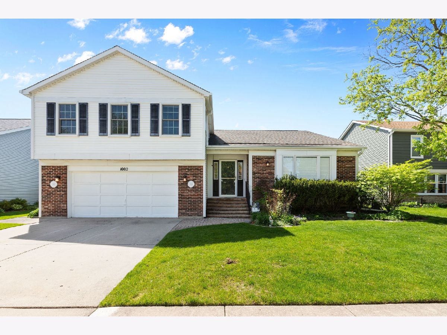
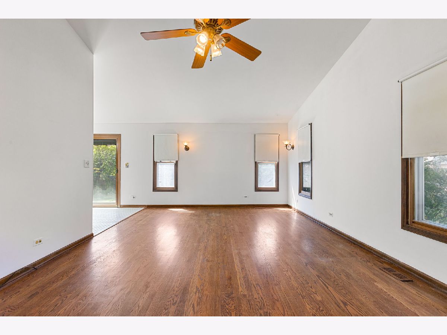
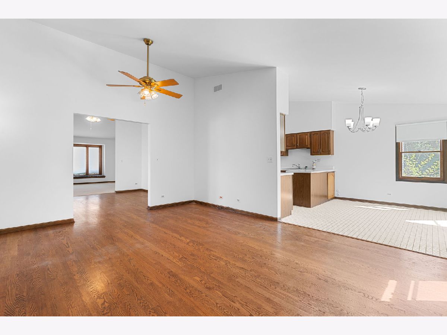
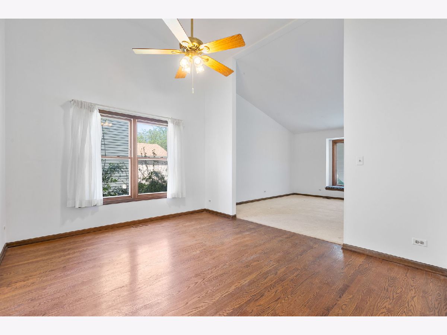
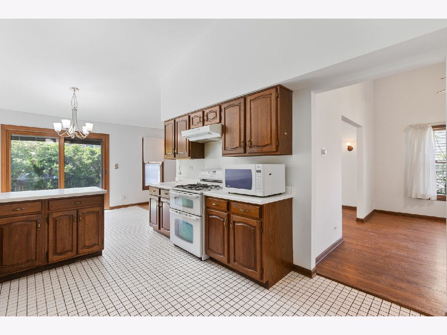
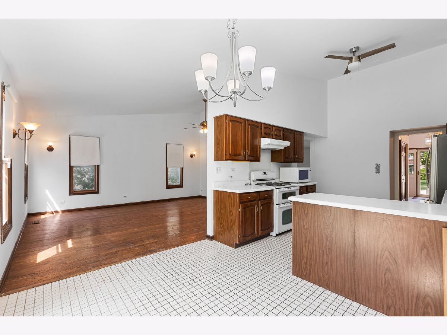
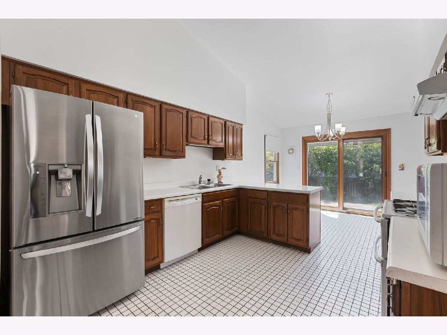
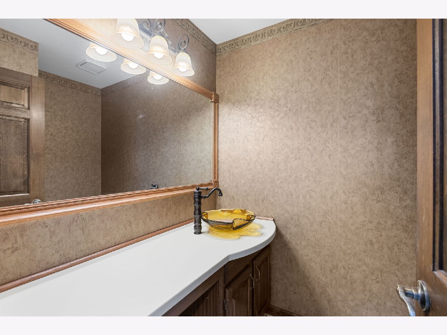
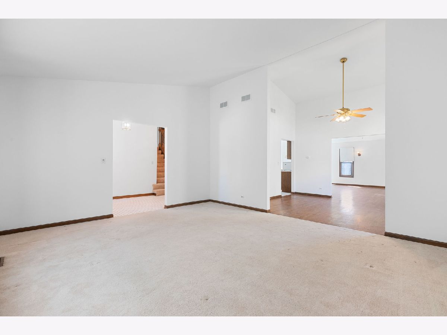
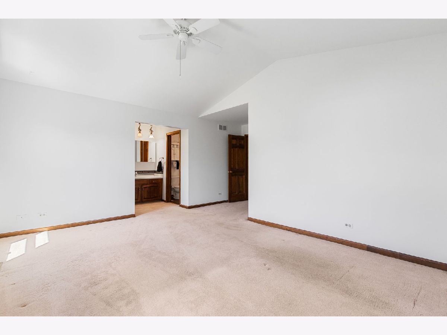
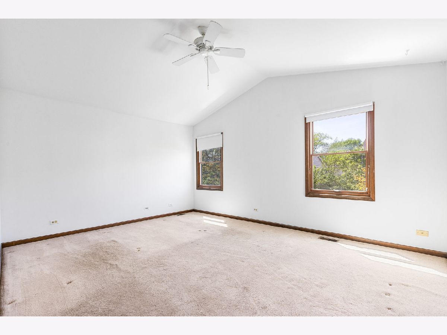
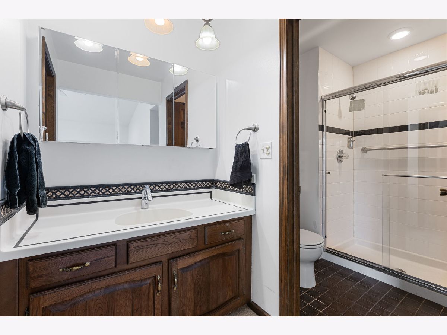
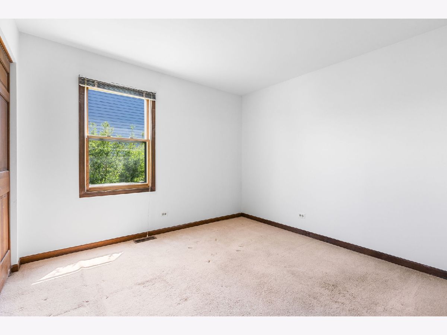
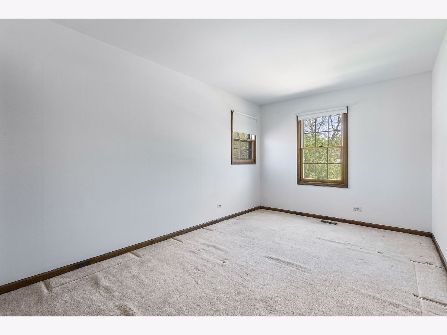
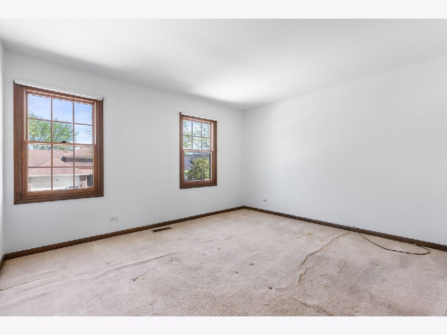
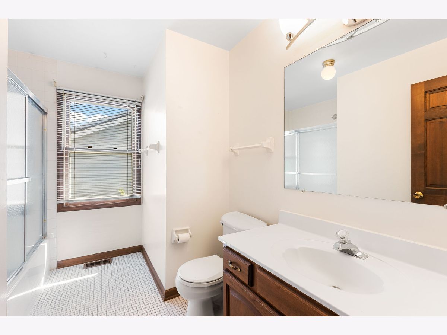
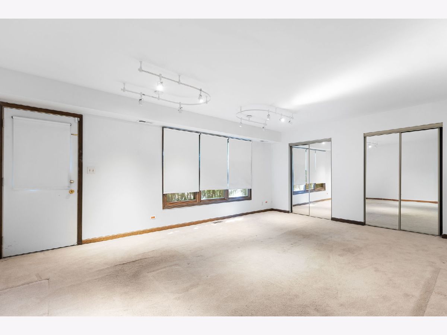
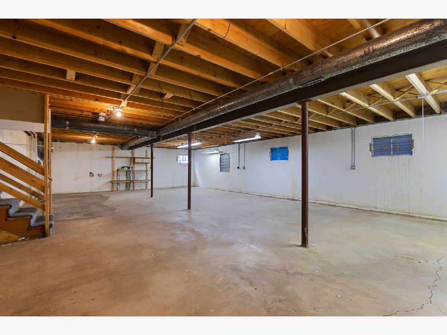
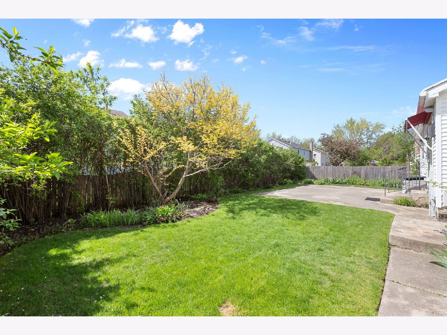
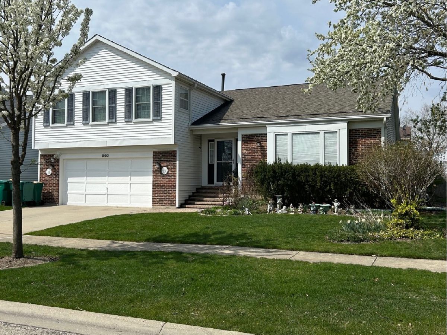
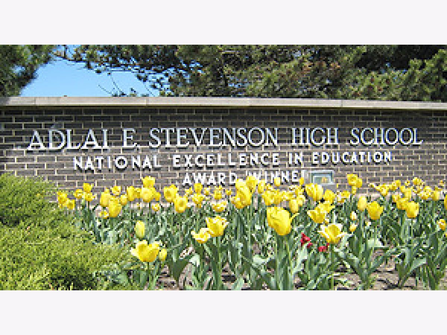
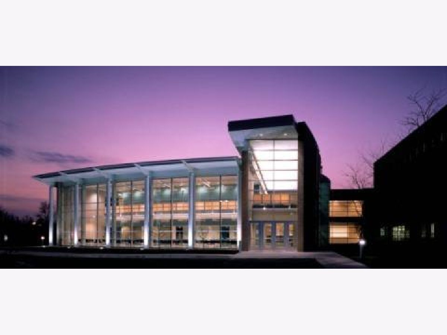
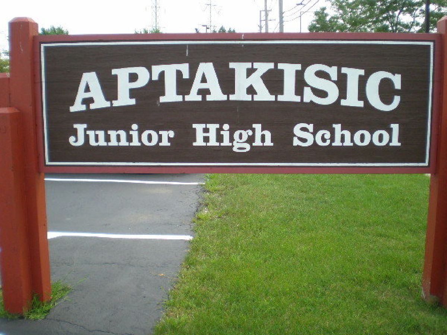
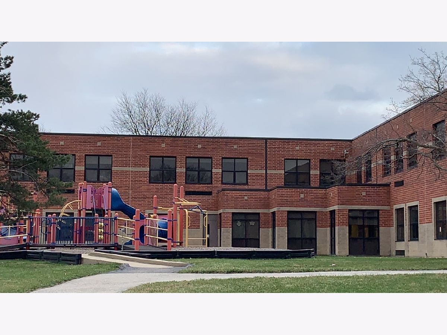
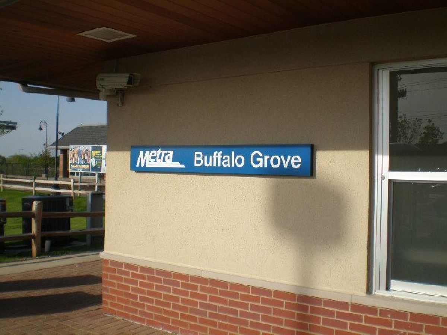
Room Specifics
Total Bedrooms: 4
Bedrooms Above Ground: 4
Bedrooms Below Ground: 0
Dimensions: —
Floor Type: —
Dimensions: —
Floor Type: —
Dimensions: —
Floor Type: —
Full Bathrooms: 3
Bathroom Amenities: —
Bathroom in Basement: 0
Rooms: —
Basement Description: Unfinished
Other Specifics
| 2 | |
| — | |
| Concrete | |
| — | |
| — | |
| 105X66 | |
| Unfinished | |
| — | |
| — | |
| — | |
| Not in DB | |
| — | |
| — | |
| — | |
| — |
Tax History
| Year | Property Taxes |
|---|---|
| 2024 | $13,497 |
Contact Agent
Nearby Similar Homes
Nearby Sold Comparables
Contact Agent
Listing Provided By
Coldwell Banker Realty

