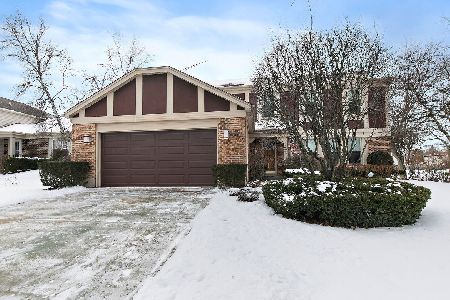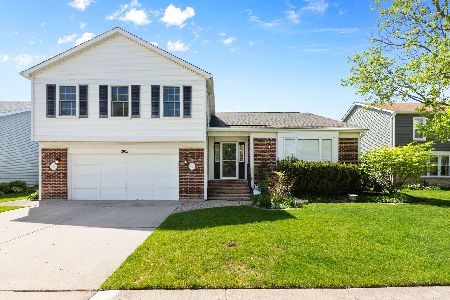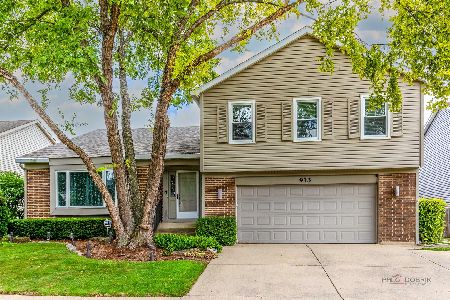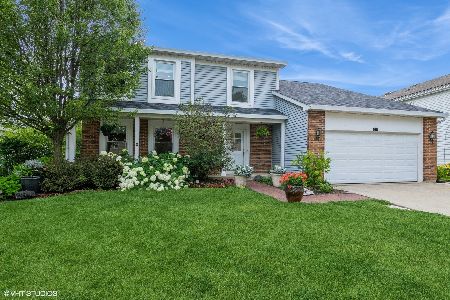917 Hobson Drive, Buffalo Grove, Illinois 60089
$462,000
|
Sold
|
|
| Status: | Closed |
| Sqft: | 2,028 |
| Cost/Sqft: | $229 |
| Beds: | 4 |
| Baths: | 3 |
| Year Built: | 1985 |
| Property Taxes: | $12,649 |
| Days On Market: | 3398 |
| Lot Size: | 0,00 |
Description
Don't miss this newly renovated stunning Waterford Model in Astor Place. Rich Hardwood flooring and soaring ceilings grace the first floor. Recently updated kitchen will delight you with its granite countertops, custom cabinets, stainless appliances, custom tile work and sun-filled eating area. Lower level family room features hardwood flooring and brick fireplace, making it a perfect spot for family movie night. Indulge yourself in the serenity of the master bedroom suite offering a large walk-in closet and renovated master bath with dual vanities and custom tiled shower. An added bonus is the finished basement providing a 5th bedroom/ office, recreation room as well as tons of storage. Enjoy your over sized deck in your private fenced yard! Roof and furnace 2014, AC 2016, hot water heater 2015. Square footage does not include the family room of 828. (2028+828 = 2856 total square footage) Award winning District 102 and Stevenson High School. This one will go fast!
Property Specifics
| Single Family | |
| — | |
| Contemporary | |
| 1985 | |
| Partial | |
| WATERFORD | |
| No | |
| — |
| Lake | |
| Astor Place | |
| 0 / Not Applicable | |
| None | |
| Lake Michigan | |
| Public Sewer | |
| 09360559 | |
| 15283060160000 |
Nearby Schools
| NAME: | DISTRICT: | DISTANCE: | |
|---|---|---|---|
|
Grade School
Tripp School |
102 | — | |
|
Middle School
Aptakisic Junior High School |
102 | Not in DB | |
|
High School
Adlai E Stevenson High School |
125 | Not in DB | |
Property History
| DATE: | EVENT: | PRICE: | SOURCE: |
|---|---|---|---|
| 22 Feb, 2011 | Sold | $407,000 | MRED MLS |
| 3 Jan, 2011 | Under contract | $449,000 | MRED MLS |
| 7 Dec, 2010 | Listed for sale | $449,000 | MRED MLS |
| 17 Nov, 2016 | Sold | $462,000 | MRED MLS |
| 9 Oct, 2016 | Under contract | $465,000 | MRED MLS |
| 6 Oct, 2016 | Listed for sale | $465,000 | MRED MLS |
Room Specifics
Total Bedrooms: 5
Bedrooms Above Ground: 4
Bedrooms Below Ground: 1
Dimensions: —
Floor Type: Carpet
Dimensions: —
Floor Type: Carpet
Dimensions: —
Floor Type: Carpet
Dimensions: —
Floor Type: —
Full Bathrooms: 3
Bathroom Amenities: Separate Shower
Bathroom in Basement: 0
Rooms: Foyer,Recreation Room,Bonus Room,Bedroom 5,Eating Area
Basement Description: Finished
Other Specifics
| 2 | |
| Concrete Perimeter | |
| Concrete | |
| Deck, Storms/Screens | |
| Fenced Yard,Landscaped | |
| 66X105 | |
| Unfinished | |
| Full | |
| Vaulted/Cathedral Ceilings, Hardwood Floors | |
| Range, Microwave, Dishwasher, Refrigerator, Washer, Dryer, Disposal | |
| Not in DB | |
| Tennis Courts, Sidewalks | |
| — | |
| — | |
| Wood Burning, Attached Fireplace Doors/Screen, Gas Starter |
Tax History
| Year | Property Taxes |
|---|---|
| 2011 | $11,402 |
| 2016 | $12,649 |
Contact Agent
Nearby Similar Homes
Nearby Sold Comparables
Contact Agent
Listing Provided By
Coldwell Banker Residential Brokerage








