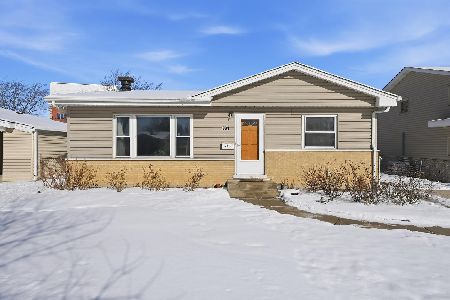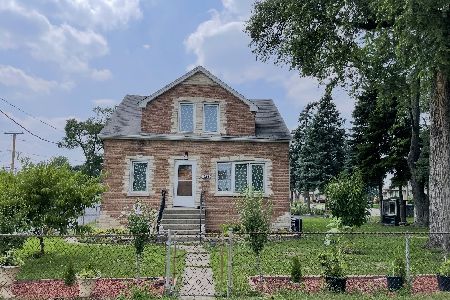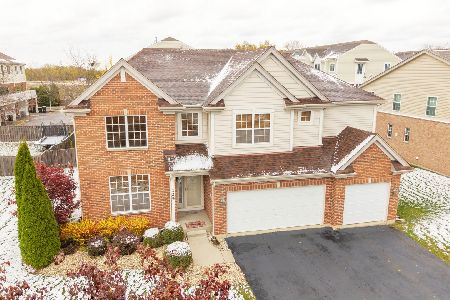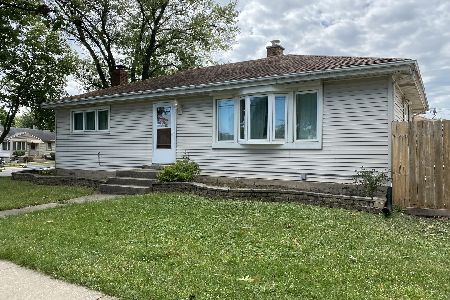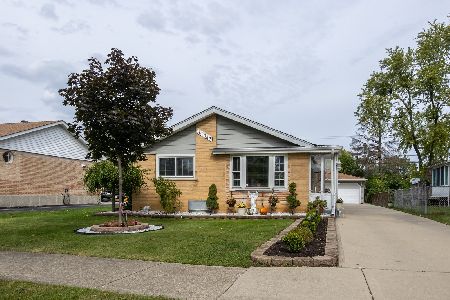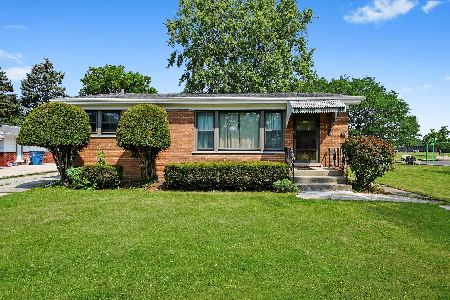1002 Hillside Drive, Bensenville, Illinois 60106
$241,000
|
Sold
|
|
| Status: | Closed |
| Sqft: | 1,259 |
| Cost/Sqft: | $183 |
| Beds: | 3 |
| Baths: | 1 |
| Year Built: | 1958 |
| Property Taxes: | $3,523 |
| Days On Market: | 2853 |
| Lot Size: | 0,17 |
Description
This home has been well cared for by the current owners who have lived in the home for 51 years. Roofs on both the house and the garage were a tear off in 2013. The gutters were also replaced in 2013. Newer windows and exterior doors. The furnace has a new "no belt" motor in May of 2014 to run the furnace and central air, and the hot water heater was replaced in 2013. There are hardwood floors under the carpeting in the living room, hallway, and the 3 bedrooms. The main sewer pipe was replaced from the house to the street in 2016. Newer frost free outside water faucet in 2015. Sump pump replaced in April of 2017. Large family room in the basement has a beautiful wood burning fireplace, and a separate bar area for entertaining. The laundry room and work areas in the basement are neat and clean and dry. Great for all your storage needs. Driveway offers additional parking area if needed.
Property Specifics
| Single Family | |
| — | |
| Ranch | |
| 1958 | |
| Full | |
| — | |
| No | |
| 0.17 |
| Du Page | |
| — | |
| 0 / Not Applicable | |
| None | |
| Lake Michigan | |
| Public Sewer | |
| 09916281 | |
| 0314104011 |
Nearby Schools
| NAME: | DISTRICT: | DISTANCE: | |
|---|---|---|---|
|
Grade School
W A Johnson Elementary School |
2 | — | |
|
Middle School
Blackhawk Middle School |
2 | Not in DB | |
|
High School
Fenton High School |
100 | Not in DB | |
Property History
| DATE: | EVENT: | PRICE: | SOURCE: |
|---|---|---|---|
| 8 Jun, 2018 | Sold | $241,000 | MRED MLS |
| 16 Apr, 2018 | Under contract | $229,900 | MRED MLS |
| 13 Apr, 2018 | Listed for sale | $229,900 | MRED MLS |
Room Specifics
Total Bedrooms: 3
Bedrooms Above Ground: 3
Bedrooms Below Ground: 0
Dimensions: —
Floor Type: Carpet
Dimensions: —
Floor Type: Carpet
Full Bathrooms: 1
Bathroom Amenities: —
Bathroom in Basement: 0
Rooms: —
Basement Description: Finished
Other Specifics
| 1 | |
| — | |
| Asphalt | |
| — | |
| Corner Lot | |
| 60 X 120 | |
| — | |
| None | |
| Bar-Dry, Hardwood Floors | |
| Range, Refrigerator, Washer, Dryer | |
| Not in DB | |
| — | |
| — | |
| — | |
| Wood Burning |
Tax History
| Year | Property Taxes |
|---|---|
| 2018 | $3,523 |
Contact Agent
Nearby Similar Homes
Nearby Sold Comparables
Contact Agent
Listing Provided By
Coldwell Banker Residential

