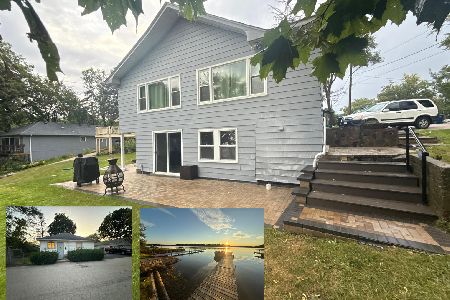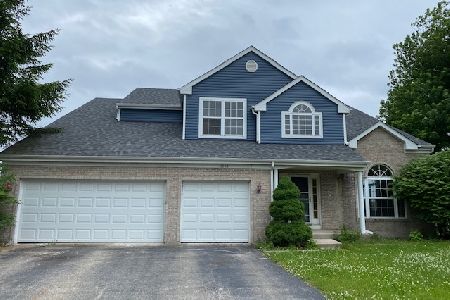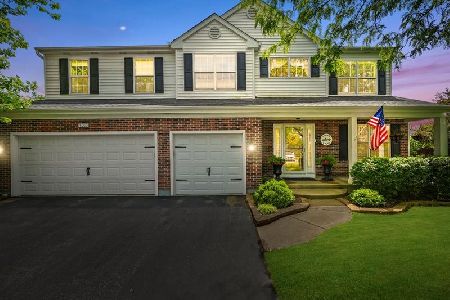1002 Rainy Lake Court, Lake Villa, Illinois 60046
$375,000
|
Sold
|
|
| Status: | Closed |
| Sqft: | 2,683 |
| Cost/Sqft: | $140 |
| Beds: | 4 |
| Baths: | 4 |
| Year Built: | 1996 |
| Property Taxes: | $11,517 |
| Days On Market: | 1901 |
| Lot Size: | 0,26 |
Description
10++!! This 2-story stunner in sought after Painted Lakes and Lakes High School has been upgraded from top to bottom! Unique design elements and finishes are just short of a new construction home! *NEW FURNACE* *NEW WATER HEATER* *NEWER ROOF AND SIDING* 5 bedrooms, 3 1/2 bathrooms, 3 car garage, fully fenced in backyard and finished basement. As you walk in, the custom iron banister sets the tone for the whole house. Luxury vinyl plank flooring is carried throughout the first floor. 2-story family room flows into the formal dining room. Brand new kitchen features custom blue island, quartz countertops, under cabinet lighting, fresh white cabinets, stainless steel appliances, recessed lighting, pendent lighting and custom pantry cabinets. Kitchen eating area opens up to large family room with gas fireplace, complete with stylish floor to ceiling stone feature wall. French doors open up to designated office with custom architectural details. Head upstairs to the HUGE master suite with private fireplace and separate sitting area. The master bath is the main showstopper! All new vanities, tile work and walk-in shower. Large walk-in closet, linen closet and 2nd closet in sitting area. 3 bedrooms, full bath and loft area complete the upstairs. Head downstairs to the fully finished, english basement. Tall ceilings are finished with drywall to give a luxury feeling. 5th bedroom and full bathroom. Perfect area for a projector and movie area. The luxury continues outdoors! Fenced in quarter acre backs up to a nature area. Fully fenced in and tons of privacy. Stone firepit and views of the neighboring pond and nature area. Painted Lakes is known for it's cul-de-sac home locations with no one behind you. 2 full parks, miles of sidewalks and direct access to Sun Lake Forest Preserve and Lake Villa baseball fields. Great community area and great home! A must see!!
Property Specifics
| Single Family | |
| — | |
| Traditional | |
| 1996 | |
| Full,English | |
| — | |
| No | |
| 0.26 |
| Lake | |
| Painted Lakes | |
| 240 / Annual | |
| Insurance | |
| Lake Michigan,Public | |
| Public Sewer | |
| 10920010 | |
| 02284020100000 |
Nearby Schools
| NAME: | DISTRICT: | DISTANCE: | |
|---|---|---|---|
|
Grade School
Oakland Elementary School |
34 | — | |
|
Middle School
Antioch Upper Grade School |
34 | Not in DB | |
|
High School
Lakes Community High School |
117 | Not in DB | |
Property History
| DATE: | EVENT: | PRICE: | SOURCE: |
|---|---|---|---|
| 27 Jul, 2020 | Sold | $190,000 | MRED MLS |
| 10 Jul, 2020 | Under contract | $209,900 | MRED MLS |
| 10 Jun, 2020 | Listed for sale | $209,900 | MRED MLS |
| 15 Dec, 2020 | Sold | $375,000 | MRED MLS |
| 9 Nov, 2020 | Under contract | $375,000 | MRED MLS |
| 29 Oct, 2020 | Listed for sale | $375,000 | MRED MLS |






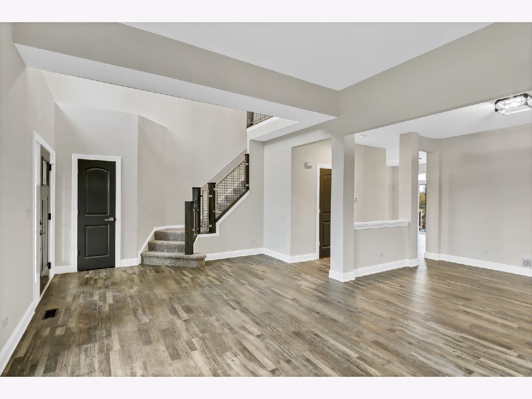

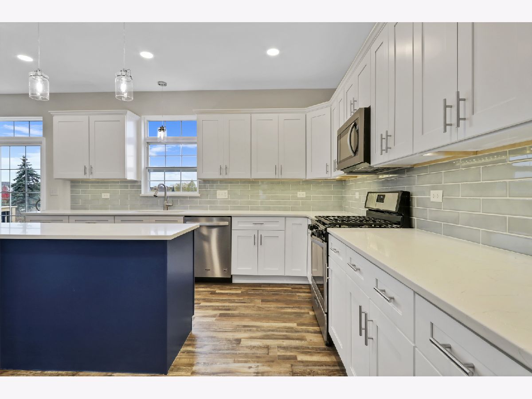





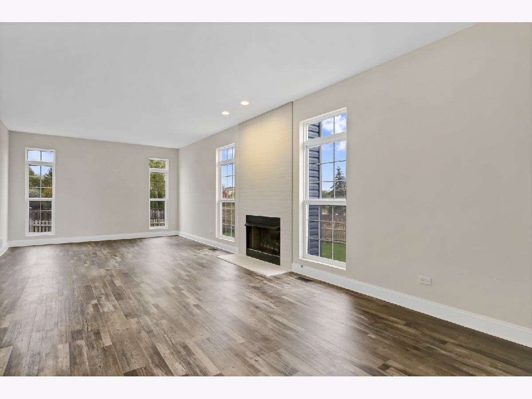

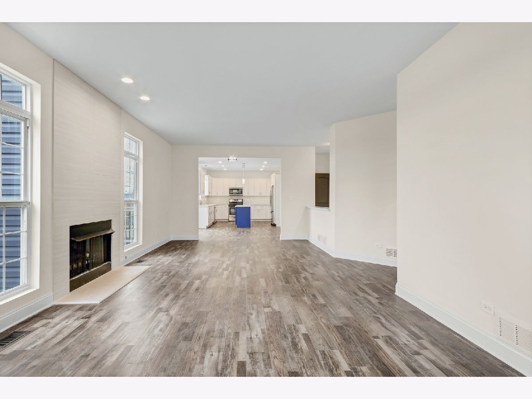


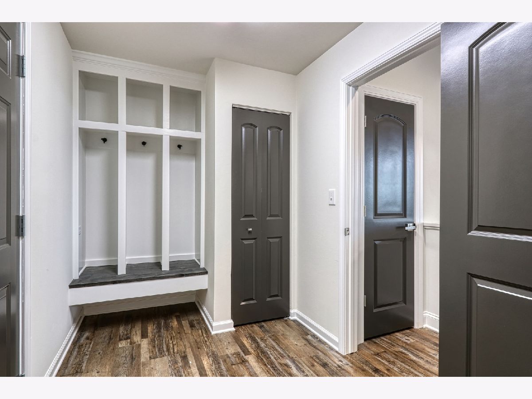

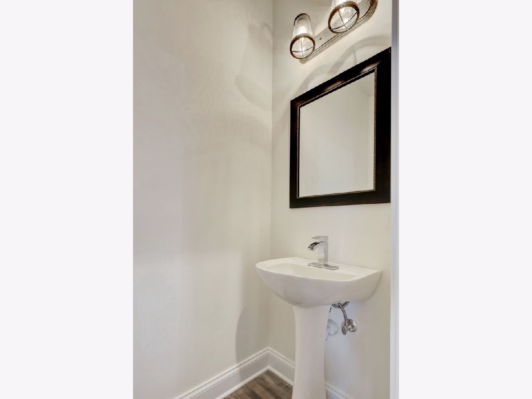


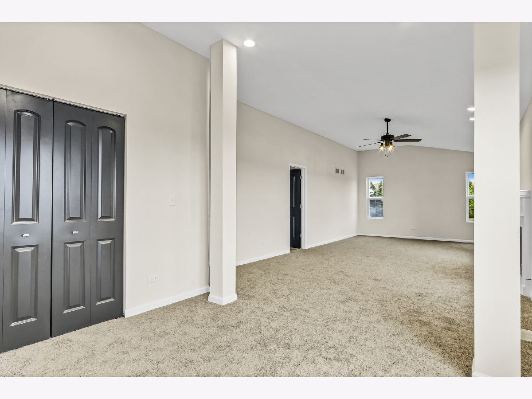
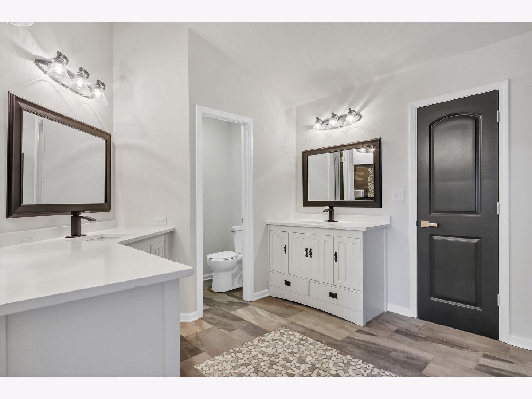



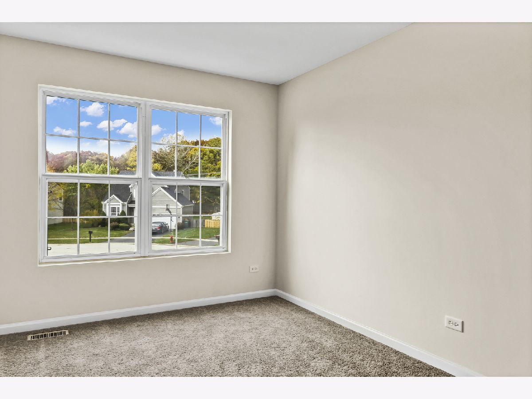
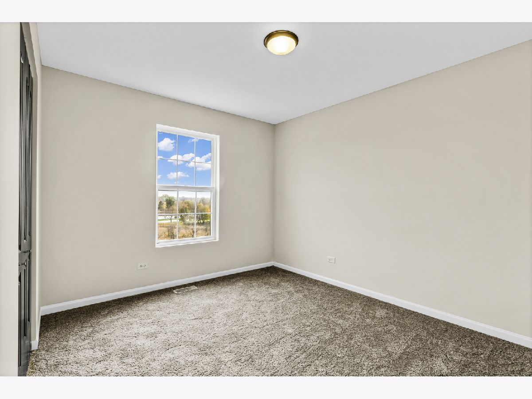
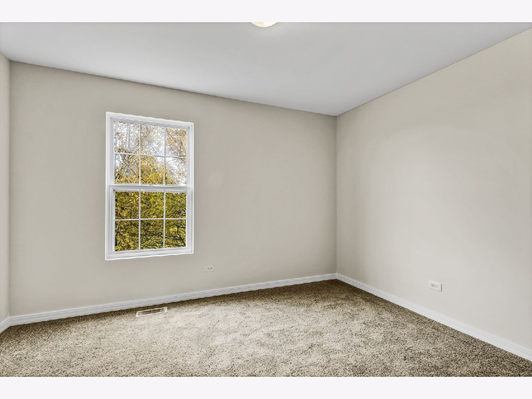
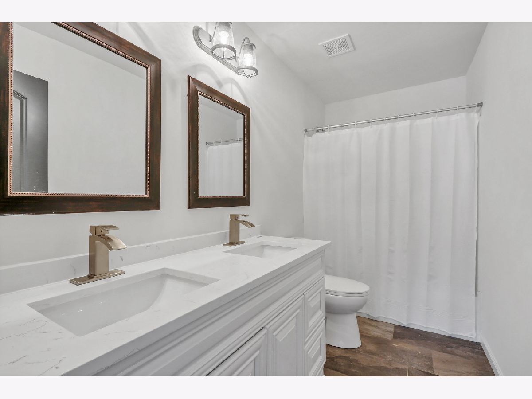

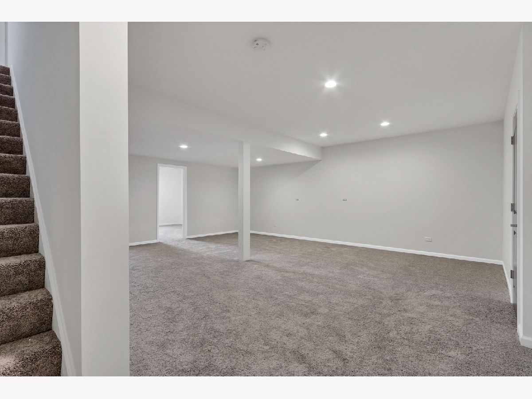

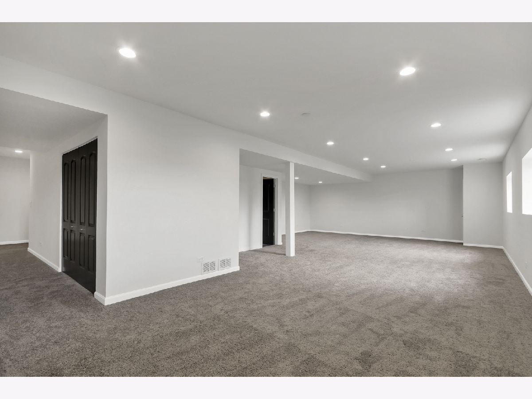


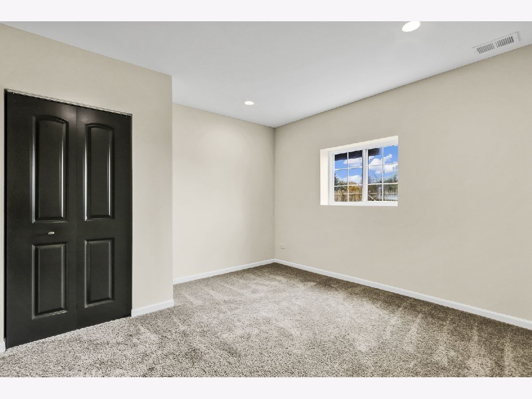





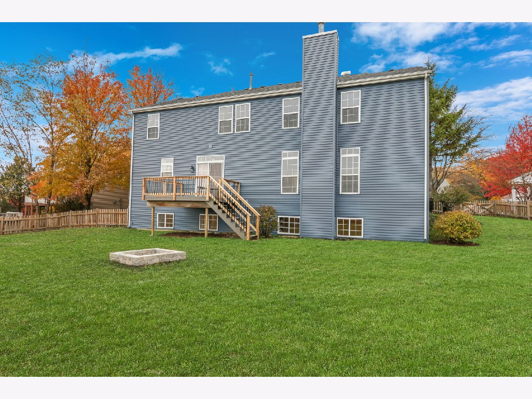
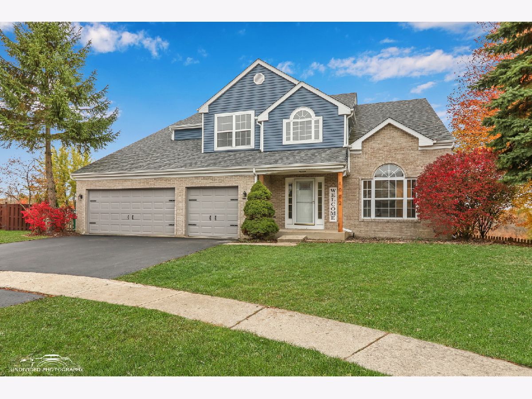
Room Specifics
Total Bedrooms: 5
Bedrooms Above Ground: 4
Bedrooms Below Ground: 1
Dimensions: —
Floor Type: Carpet
Dimensions: —
Floor Type: Carpet
Dimensions: —
Floor Type: Carpet
Dimensions: —
Floor Type: —
Full Bathrooms: 4
Bathroom Amenities: Separate Shower,Double Sink,Full Body Spray Shower
Bathroom in Basement: 1
Rooms: Office,Bedroom 5,Loft,Eating Area,Great Room,Recreation Room,Sitting Room
Basement Description: Finished,Egress Window
Other Specifics
| 3 | |
| Concrete Perimeter | |
| Asphalt | |
| Deck, Porch, Fire Pit | |
| Cul-De-Sac,Fenced Yard,Nature Preserve Adjacent | |
| 91X58X113X49X111 | |
| — | |
| Full | |
| Vaulted/Cathedral Ceilings, Wood Laminate Floors, First Floor Laundry, Walk-In Closet(s) | |
| Range, Microwave, Dishwasher, Refrigerator, Stainless Steel Appliance(s) | |
| Not in DB | |
| Park, Lake, Curbs, Sidewalks, Street Lights, Street Paved | |
| — | |
| — | |
| Gas Log, Gas Starter |
Tax History
| Year | Property Taxes |
|---|---|
| 2020 | $11,679 |
| 2020 | $11,517 |
Contact Agent
Nearby Similar Homes
Nearby Sold Comparables
Contact Agent
Listing Provided By
RE/MAX Advantage Realty


