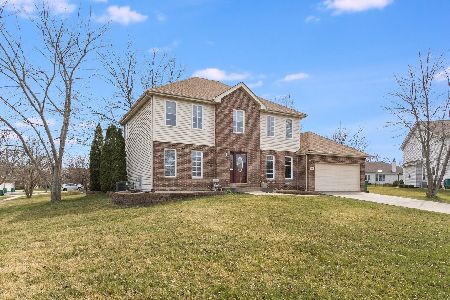1002 Ridge Road, Shorewood, Illinois 60404
$265,000
|
Sold
|
|
| Status: | Closed |
| Sqft: | 2,143 |
| Cost/Sqft: | $131 |
| Beds: | 3 |
| Baths: | 2 |
| Year Built: | 2001 |
| Property Taxes: | $7,691 |
| Days On Market: | 2663 |
| Lot Size: | 0,33 |
Description
DISABILITY ACCESSIBLE - You'll love this custom built brick front ranch in Rollingwood Subd. with wheelchair lift in HEATED 3-car garage for wheelchair accessibility; open floor plan provides three bedrooms, 2 full bathrooms, first floor laundry, vaulted ceilings, family room with fireplace, gleaming hardwood floors from entry through dining room, kitchen & breakfast; spacious kitchen with custom cabinetry & pantry closet; light and bright breakfast area has large windows and door to back deck; Master suite has super sized walk-in closet, private bath with double sink vanity, extra large jetted tub and separate shower; 3 sky-lites throughout; enormous unfinished partial basement with roughed-in plumbing PLUS concrete crawl space for extra storage; battery back-up is unplugged; Maintenance free deck in backyard, in-ground sprinkler system; 1-year HMS Home Warranty included; security system wired - new owner to hook up to service provider; quality throughout!
Property Specifics
| Single Family | |
| — | |
| Ranch | |
| 2001 | |
| Partial | |
| RANCH | |
| No | |
| 0.33 |
| Will | |
| Rollingwood | |
| 250 / Annual | |
| Insurance | |
| Public | |
| Public Sewer | |
| 10100266 | |
| 0609101015000000 |
Nearby Schools
| NAME: | DISTRICT: | DISTANCE: | |
|---|---|---|---|
|
Middle School
Troy Middle School |
30C | Not in DB | |
|
High School
Joliet West High School |
204 | Not in DB | |
Property History
| DATE: | EVENT: | PRICE: | SOURCE: |
|---|---|---|---|
| 30 Nov, 2018 | Sold | $265,000 | MRED MLS |
| 19 Oct, 2018 | Under contract | $279,900 | MRED MLS |
| 2 Oct, 2018 | Listed for sale | $279,900 | MRED MLS |
Room Specifics
Total Bedrooms: 3
Bedrooms Above Ground: 3
Bedrooms Below Ground: 0
Dimensions: —
Floor Type: Carpet
Dimensions: —
Floor Type: Carpet
Full Bathrooms: 2
Bathroom Amenities: Whirlpool,Separate Shower,Double Sink
Bathroom in Basement: 0
Rooms: No additional rooms
Basement Description: Unfinished,Crawl,Bathroom Rough-In
Other Specifics
| 3 | |
| Concrete Perimeter | |
| Concrete | |
| Deck, Storms/Screens | |
| — | |
| 92 X 151 X 93 X 151 | |
| Unfinished | |
| Full | |
| Vaulted/Cathedral Ceilings, Skylight(s), Elevator, Hardwood Floors, First Floor Bedroom, First Floor Laundry | |
| Range, Microwave, Dishwasher, Refrigerator, Washer, Dryer | |
| Not in DB | |
| Sidewalks, Street Lights, Street Paved | |
| — | |
| — | |
| Gas Starter |
Tax History
| Year | Property Taxes |
|---|---|
| 2018 | $7,691 |
Contact Agent
Nearby Similar Homes
Nearby Sold Comparables
Contact Agent
Listing Provided By
Coldwell Banker The Real Estate Group










