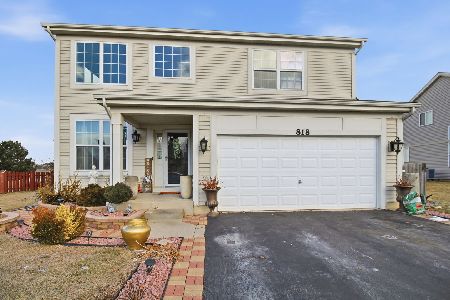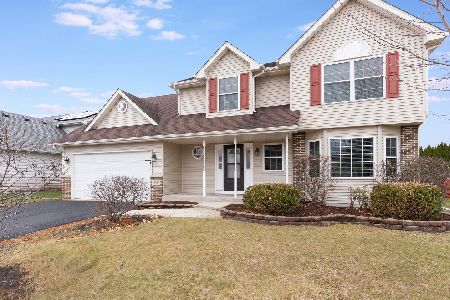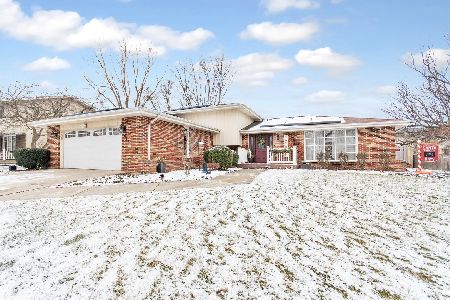604 Bethany Drive, Shorewood, Illinois 60404
$499,900
|
For Sale
|
|
| Status: | Active |
| Sqft: | 2,312 |
| Cost/Sqft: | $216 |
| Beds: | 4 |
| Baths: | 3 |
| Year Built: | 2003 |
| Property Taxes: | $11,077 |
| Days On Market: | 101 |
| Lot Size: | 0,22 |
Description
Beautiful custom ranch home in the highly sought-after Rollingwood subdivision of Shorewood! Ideally located near shopping, dining, numerous parks, and convenient interstate access. The timeless all-brick exterior features a new roof (2023), an expansive 3.5-car garage, and a fenced-in backyard with a large patio and plenty of space to play-perfect for outdoor entertaining or relaxing. Inside, the immaculate interior boasts spacious rooms, 6-panel doors, volume ceilings, abundant natural light, and neutral decor. A welcoming living room with a cozy fireplace flows seamlessly into the well-appointed kitchen, complete with 42" custom cabinets, hardwood flooring, and a comfortable dinette. The main floor also includes a formal dining room, large laundry room, 4 generous bedrooms, and 2 full bathrooms, highlighted by a large master suite with vaulted ceiling and walk-in closet. The finished basement provides even more living space with a huge family room, private office, bedroom, full bathroom, and ample storage. Combining quality craftsmanship, functionality, and comfort, this home truly has it all!
Property Specifics
| Single Family | |
| — | |
| — | |
| 2003 | |
| — | |
| — | |
| No | |
| 0.22 |
| Will | |
| Rollingwood | |
| 350 / Annual | |
| — | |
| — | |
| — | |
| 12504606 | |
| 0506091040080000 |
Property History
| DATE: | EVENT: | PRICE: | SOURCE: |
|---|---|---|---|
| 22 Jan, 2026 | Under contract | $499,900 | MRED MLS |
| 27 Oct, 2025 | Listed for sale | $499,900 | MRED MLS |
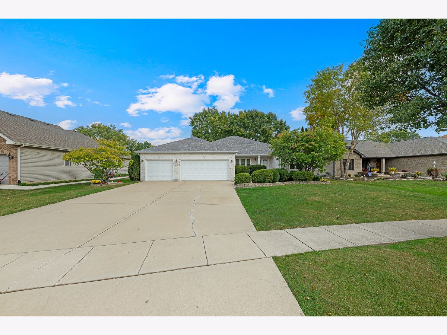
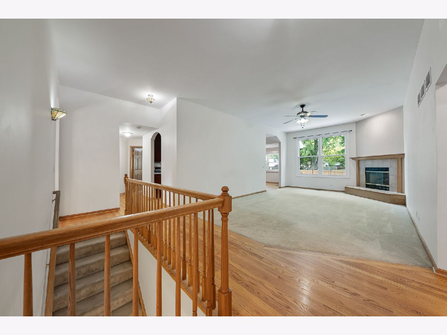
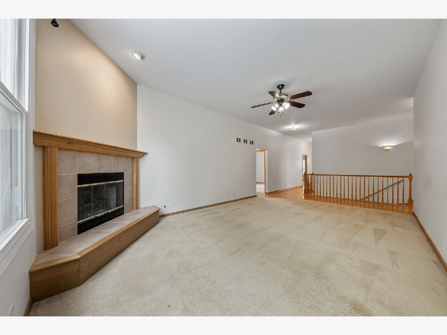
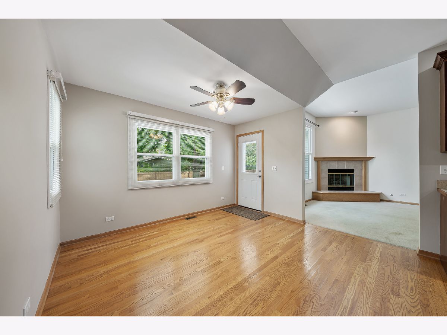
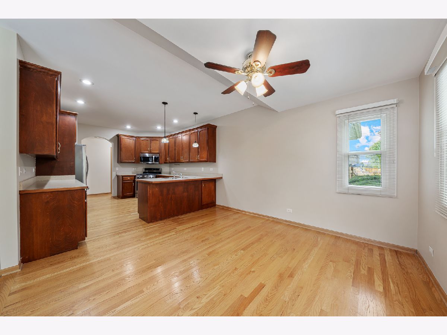
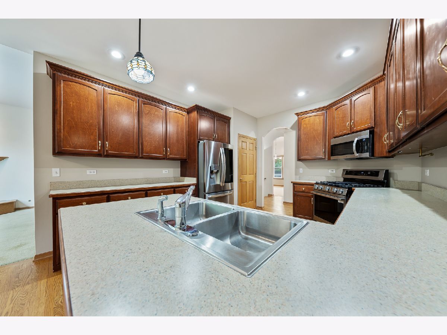
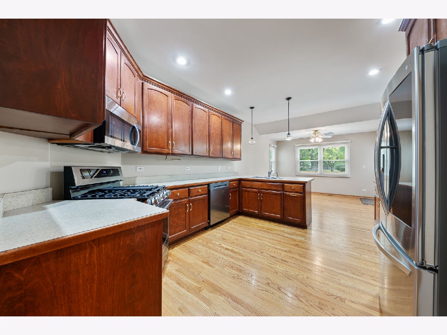
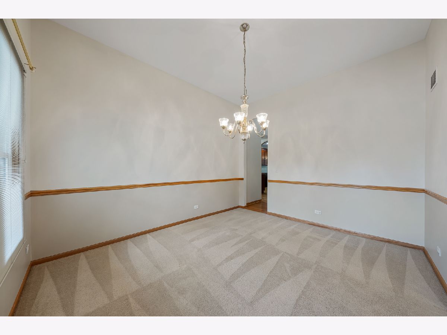
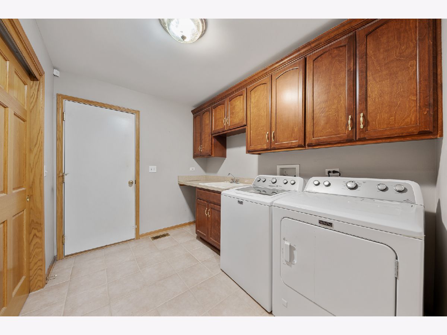
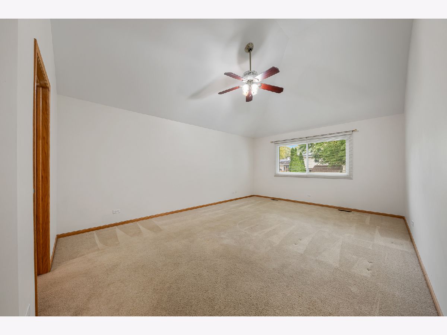
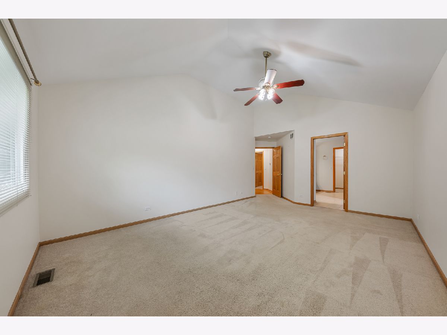
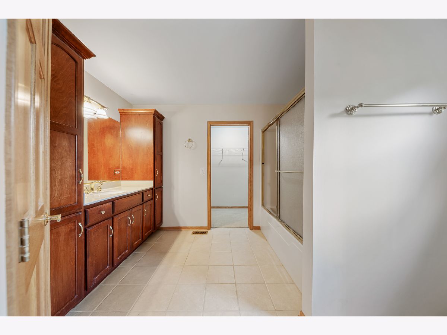
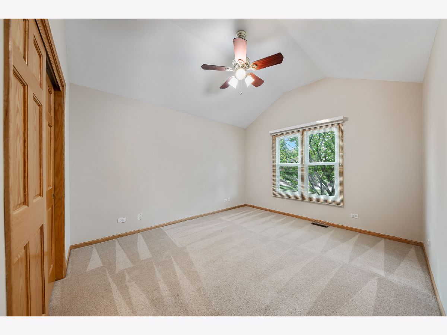
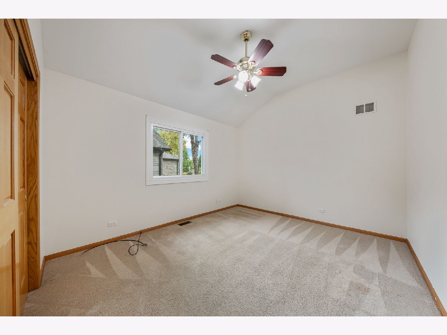
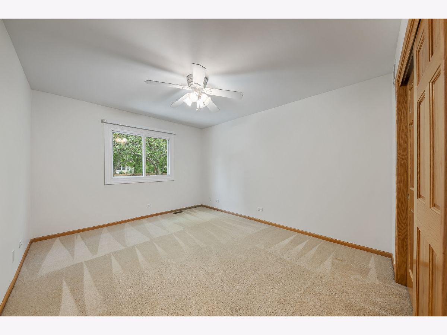
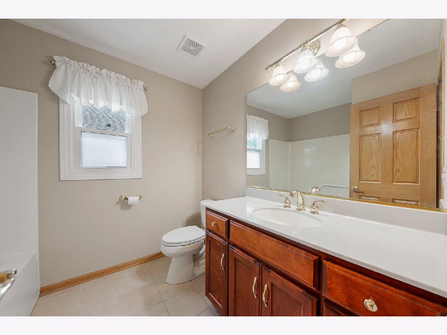
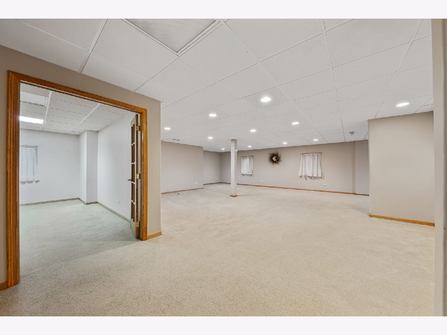
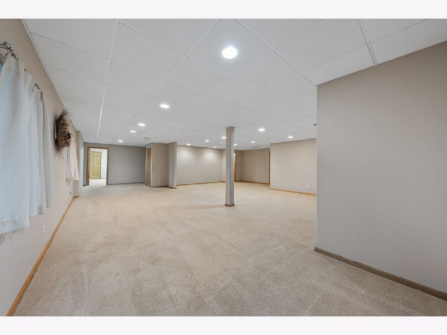
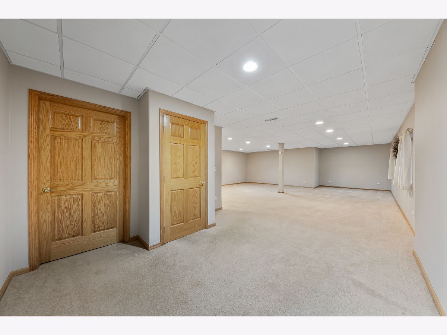
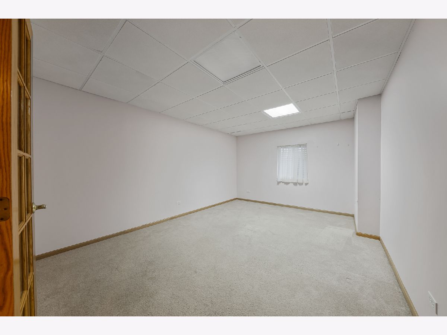
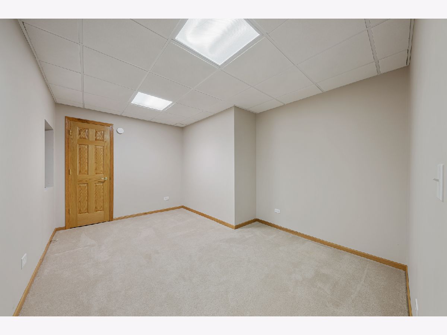
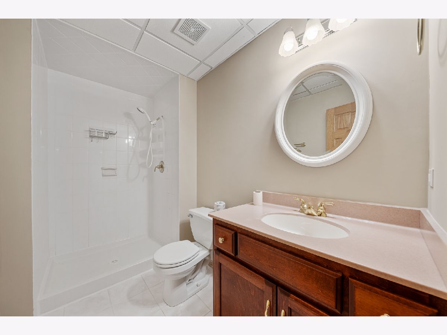
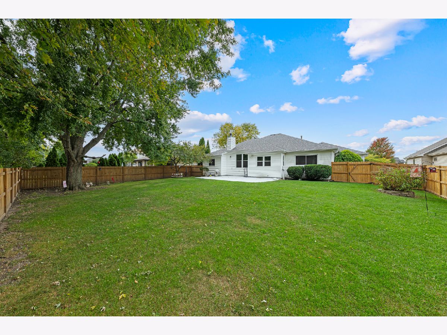
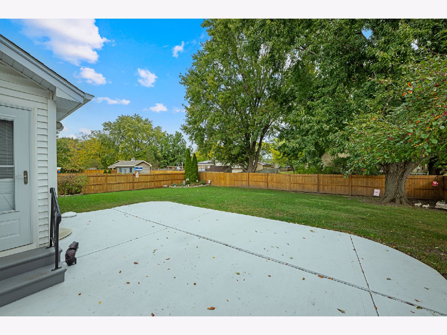
Room Specifics
Total Bedrooms: 5
Bedrooms Above Ground: 4
Bedrooms Below Ground: 1
Dimensions: —
Floor Type: —
Dimensions: —
Floor Type: —
Dimensions: —
Floor Type: —
Dimensions: —
Floor Type: —
Full Bathrooms: 3
Bathroom Amenities: Soaking Tub
Bathroom in Basement: 1
Rooms: —
Basement Description: —
Other Specifics
| 3.5 | |
| — | |
| — | |
| — | |
| — | |
| 41x41x166x81x151 | |
| — | |
| — | |
| — | |
| — | |
| Not in DB | |
| — | |
| — | |
| — | |
| — |
Tax History
| Year | Property Taxes |
|---|---|
| 2026 | $11,077 |
Contact Agent
Nearby Similar Homes
Nearby Sold Comparables
Contact Agent
Listing Provided By
Lincoln-Way Realty, Inc



