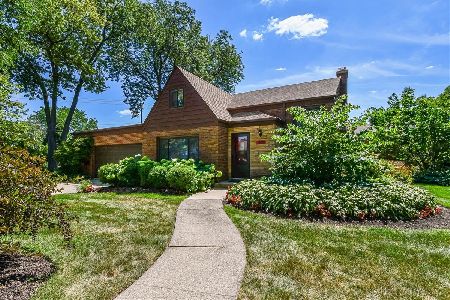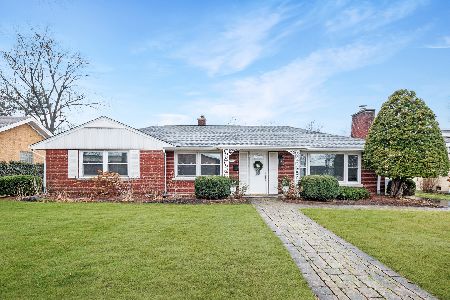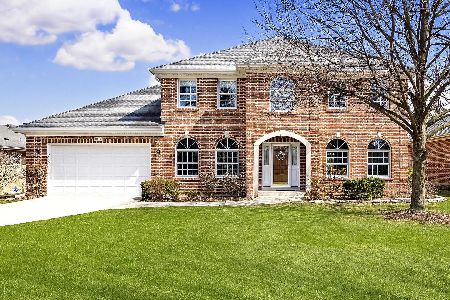1002 Spring Avenue, La Grange, Illinois 60525
$425,000
|
Sold
|
|
| Status: | Closed |
| Sqft: | 1,627 |
| Cost/Sqft: | $261 |
| Beds: | 4 |
| Baths: | 2 |
| Year Built: | 1955 |
| Property Taxes: | $9,248 |
| Days On Market: | 1584 |
| Lot Size: | 0,23 |
Description
Bring your ideas to this 4 bed, 2 bath Ranch in an unbeatable location! When you walk into the open concept living/dining room, you'll appreciate the large windows, hardwood floors, and wood burning fireplace. The eat-in kitchen is super spacious with room for a full sized table, or an island. There are 2 full baths on the main level, one of which is conveniently located off the large primary bedroom. The other 3 bedrooms are all good sizes and located on the other side of the house, giving the primary bedroom a private feel. The family room is super cozy with a gas fireplace. The lower level is partially finished with tons of storage, laundry, roughed-in plumbing for a future bathroom, and a huge rec room with a built-in bar. In the summers, you can enjoy spending time on the screened-in patio connected to the huge 2 car garage. This home is located right across the street from Spring Avenue School, close to shopping, restaurants, and everything downtown La Grange has to offer! Home is being sold as-is.
Property Specifics
| Single Family | |
| — | |
| Ranch | |
| 1955 | |
| Full | |
| — | |
| No | |
| 0.23 |
| Cook | |
| — | |
| — / Not Applicable | |
| None | |
| Public | |
| Public Sewer | |
| 11145896 | |
| 18093100460000 |
Nearby Schools
| NAME: | DISTRICT: | DISTANCE: | |
|---|---|---|---|
|
Grade School
Spring Ave Elementary School |
105 | — | |
|
Middle School
Wm F Gurrie Middle School |
105 | Not in DB | |
|
High School
Lyons Twp High School |
204 | Not in DB | |
Property History
| DATE: | EVENT: | PRICE: | SOURCE: |
|---|---|---|---|
| 27 Aug, 2021 | Sold | $425,000 | MRED MLS |
| 17 Jul, 2021 | Under contract | $425,000 | MRED MLS |
| 15 Jul, 2021 | Listed for sale | $425,000 | MRED MLS |
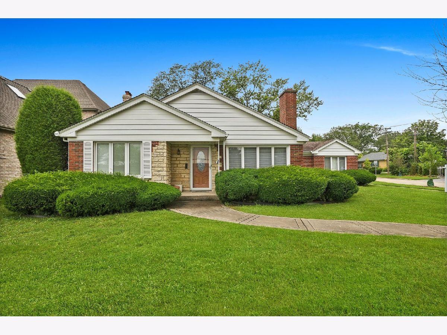
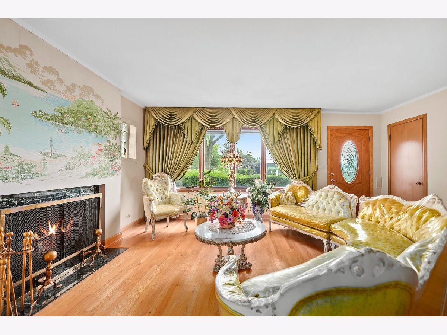
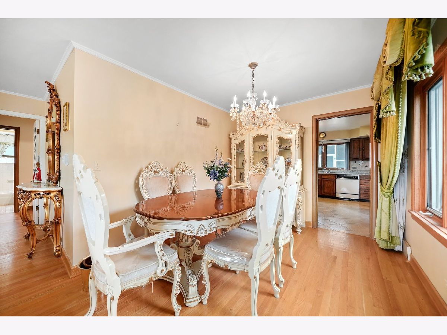
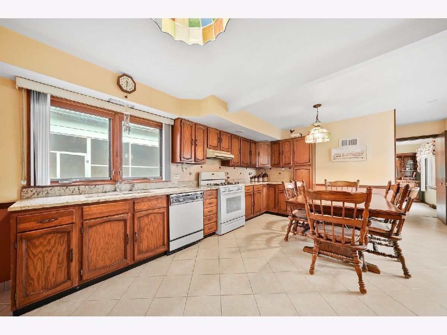
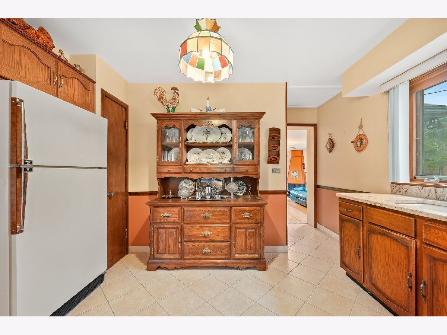
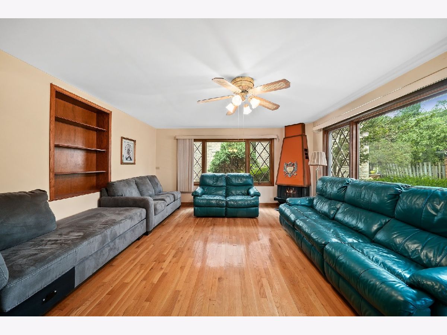
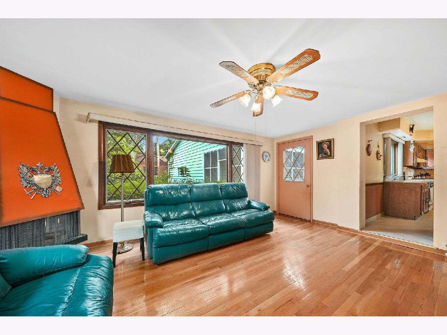
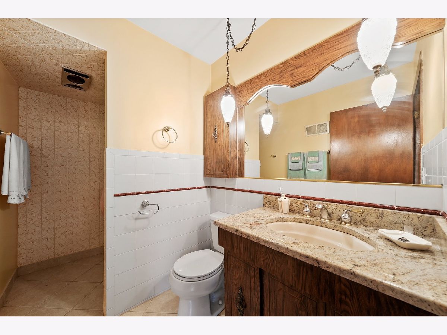
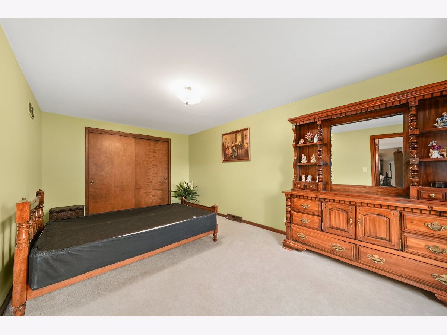
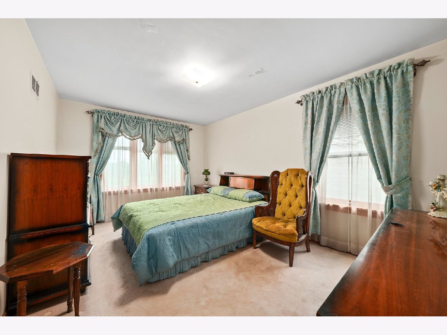
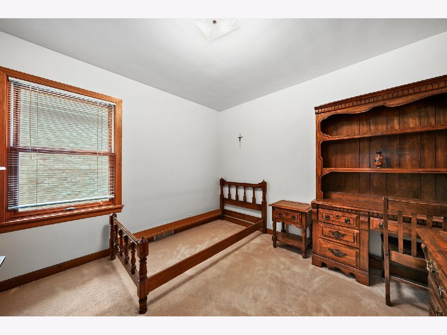
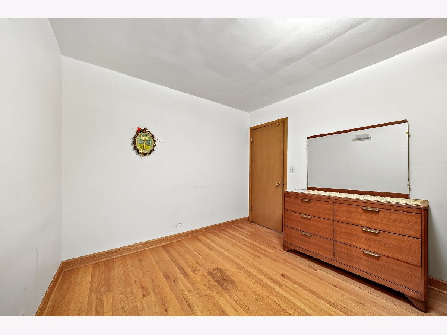
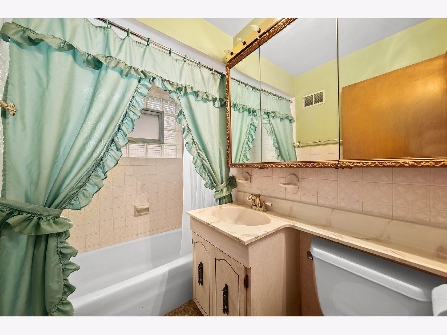
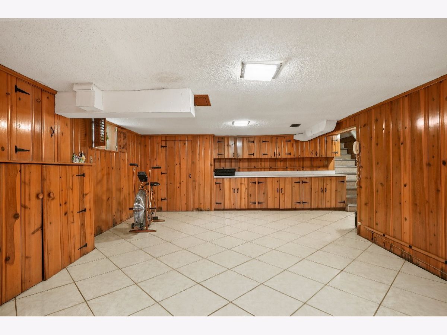
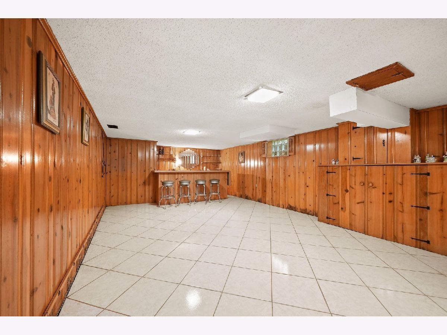
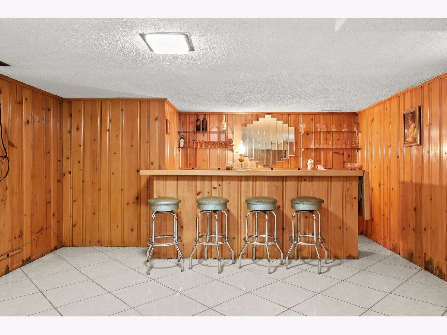
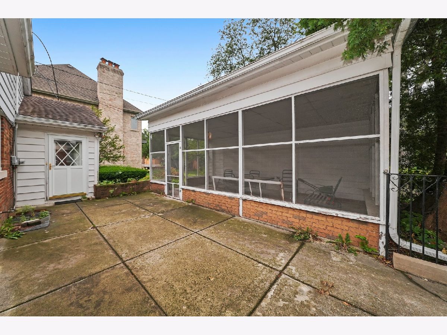
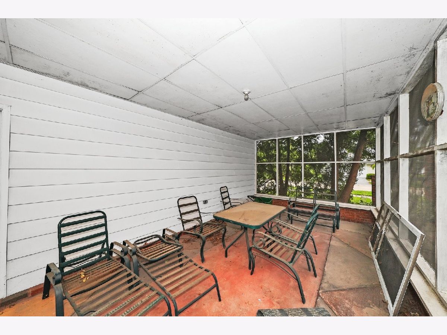
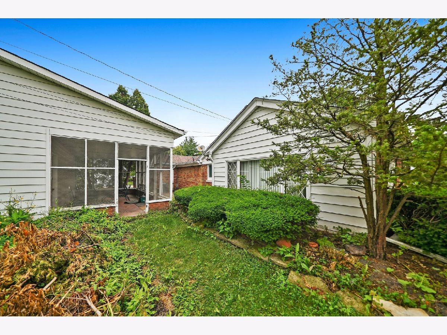
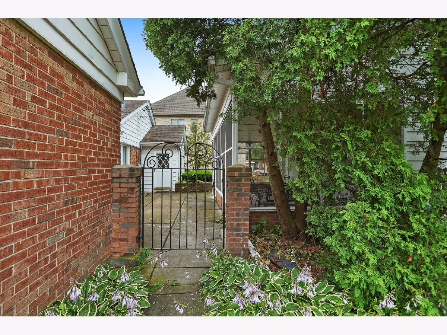
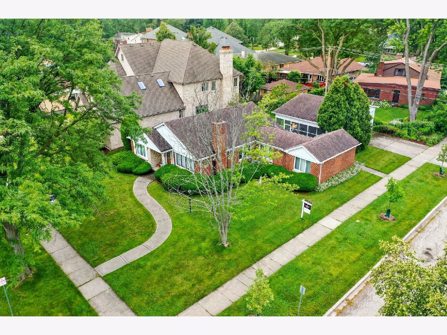
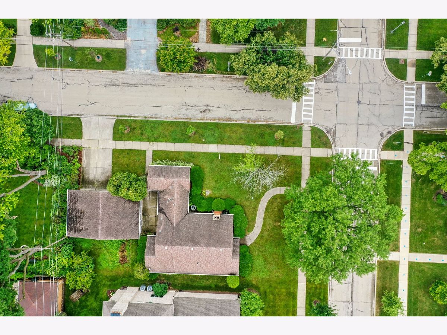
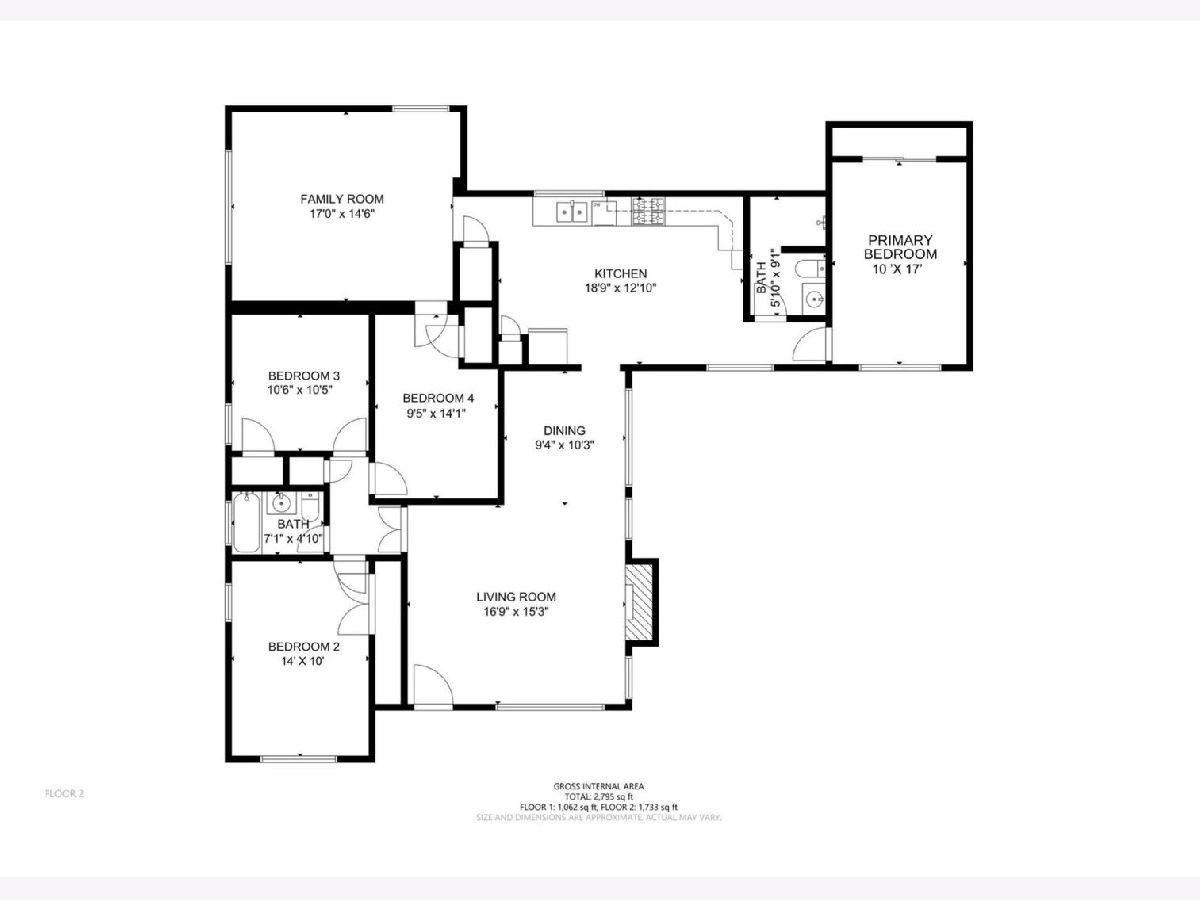
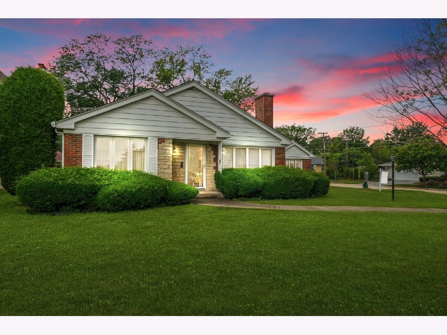
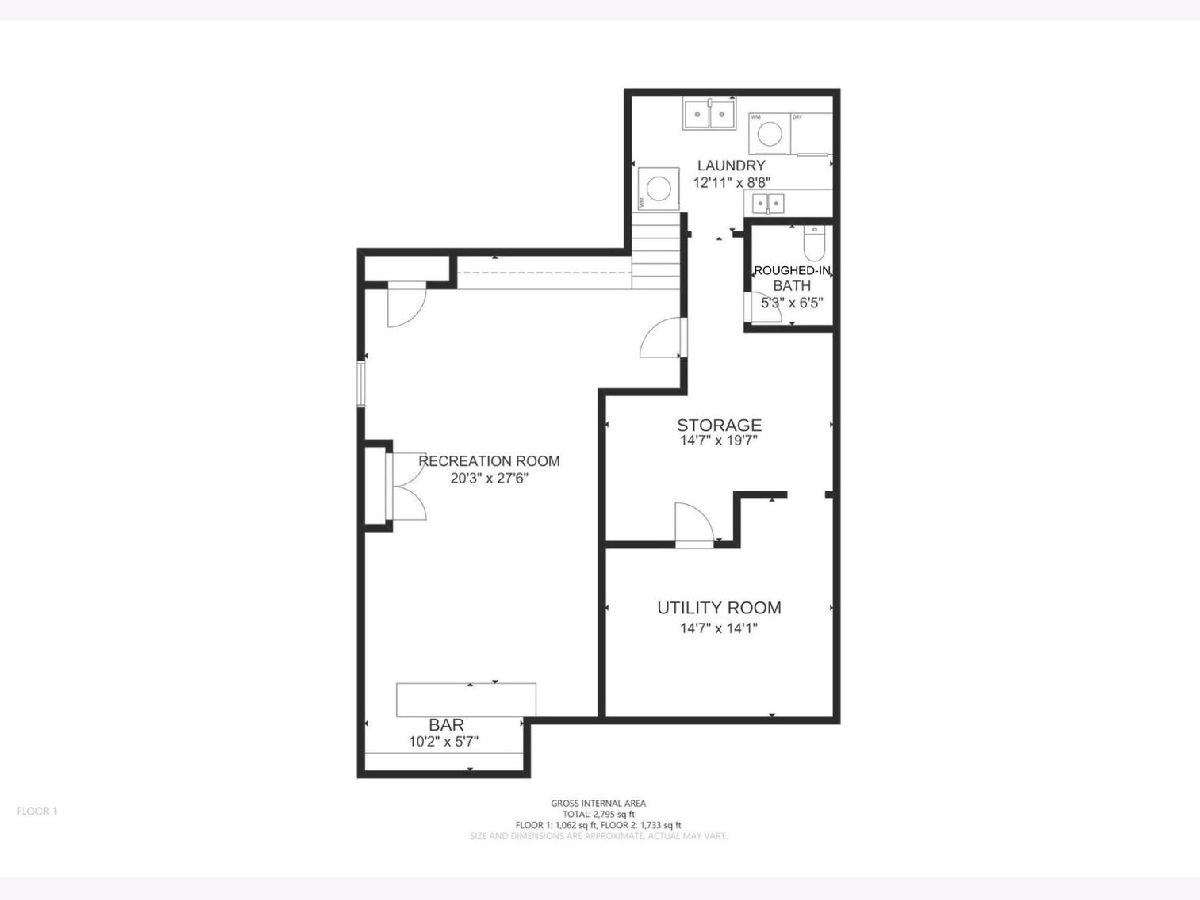
Room Specifics
Total Bedrooms: 4
Bedrooms Above Ground: 4
Bedrooms Below Ground: 0
Dimensions: —
Floor Type: Carpet
Dimensions: —
Floor Type: Carpet
Dimensions: —
Floor Type: Hardwood
Full Bathrooms: 2
Bathroom Amenities: —
Bathroom in Basement: 0
Rooms: Recreation Room,Storage,Utility Room-Lower Level
Basement Description: Partially Finished
Other Specifics
| 2 | |
| — | |
| — | |
| Patio, Screened Patio | |
| — | |
| 134.5 X 73.9 | |
| — | |
| None | |
| Hardwood Floors | |
| Range, Refrigerator | |
| Not in DB | |
| — | |
| — | |
| — | |
| Wood Burning, Electric |
Tax History
| Year | Property Taxes |
|---|---|
| 2021 | $9,248 |
Contact Agent
Nearby Similar Homes
Nearby Sold Comparables
Contact Agent
Listing Provided By
Berkshire Hathaway HomeServices Chicago








