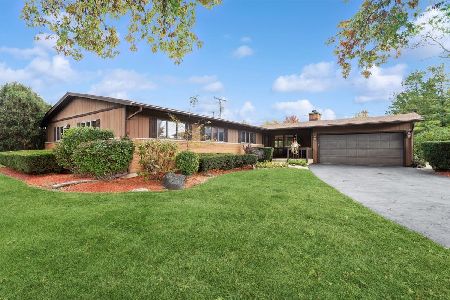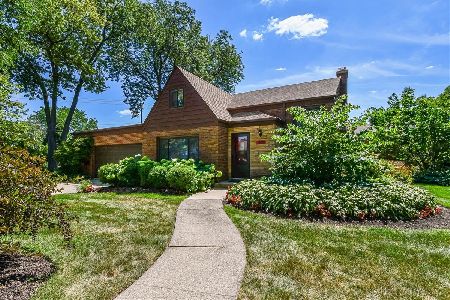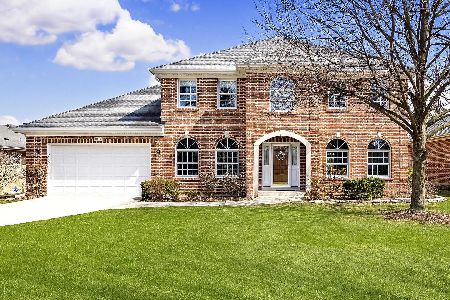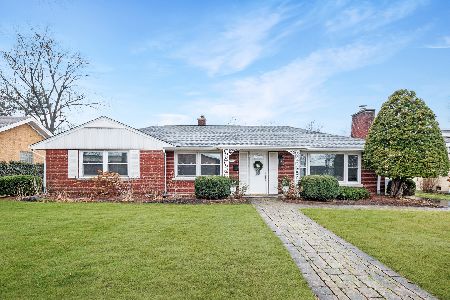1011 Waiola Avenue, La Grange, Illinois 60525
$345,000
|
Sold
|
|
| Status: | Closed |
| Sqft: | 2,017 |
| Cost/Sqft: | $178 |
| Beds: | 3 |
| Baths: | 2 |
| Year Built: | 1959 |
| Property Taxes: | $8,664 |
| Days On Market: | 2254 |
| Lot Size: | 0,15 |
Description
Great new price! Take a look at this custom built one-owner ranch in the coveted Country Club neighborhood. Lovingly maintained, good bones & waiting for you to enjoy as it is, remodel to your personal taste, or perhaps add a second story. At 2,000+ sq. ft., you will appreciate the generous room sizes throughout + closet space galore! Sun-drenched living room & formal dining room boast lovely hardwood floors. Light & bright eat-in kitchen w/garden window. 1st floor family room has built-ins & closet - could be a 4th BR. One bedroom even has a fun Murphy bed! Huge finished basement offers a rec room, office, exercise room, in addition to laundry/utility room. New central air - 7/2019. Conveniently located to schools, parks, shopping, restaurants, Metra, expressways. Hurry! Estate - being sold "as-is."
Property Specifics
| Single Family | |
| — | |
| Ranch | |
| 1959 | |
| Full | |
| — | |
| No | |
| 0.15 |
| Cook | |
| Country Club | |
| — / Not Applicable | |
| None | |
| Lake Michigan | |
| Public Sewer | |
| 10522346 | |
| 18093100410000 |
Nearby Schools
| NAME: | DISTRICT: | DISTANCE: | |
|---|---|---|---|
|
Grade School
Spring Ave Elementary School |
105 | — | |
|
Middle School
Wm F Gurrie Middle School |
105 | Not in DB | |
|
High School
Lyons Twp High School |
204 | Not in DB | |
Property History
| DATE: | EVENT: | PRICE: | SOURCE: |
|---|---|---|---|
| 8 May, 2020 | Sold | $345,000 | MRED MLS |
| 26 Mar, 2020 | Under contract | $358,900 | MRED MLS |
| — | Last price change | $379,900 | MRED MLS |
| 18 Sep, 2019 | Listed for sale | $399,900 | MRED MLS |
Room Specifics
Total Bedrooms: 3
Bedrooms Above Ground: 3
Bedrooms Below Ground: 0
Dimensions: —
Floor Type: Carpet
Dimensions: —
Floor Type: Carpet
Full Bathrooms: 2
Bathroom Amenities: —
Bathroom in Basement: 0
Rooms: Recreation Room,Office,Exercise Room,Foyer
Basement Description: Finished,Crawl
Other Specifics
| 2 | |
| Concrete Perimeter | |
| Concrete | |
| Storms/Screens | |
| — | |
| 50X134 | |
| Pull Down Stair | |
| — | |
| Hardwood Floors, First Floor Bedroom, First Floor Full Bath | |
| Double Oven, Microwave, Dishwasher, Refrigerator, Washer, Dryer, Disposal, Cooktop | |
| Not in DB | |
| Park, Curbs, Sidewalks, Street Lights, Street Paved | |
| — | |
| — | |
| — |
Tax History
| Year | Property Taxes |
|---|---|
| 2020 | $8,664 |
Contact Agent
Nearby Similar Homes
Nearby Sold Comparables
Contact Agent
Listing Provided By
Re/Max Properties














