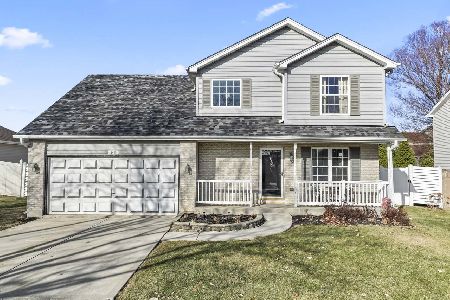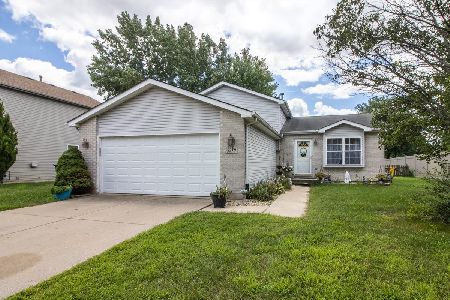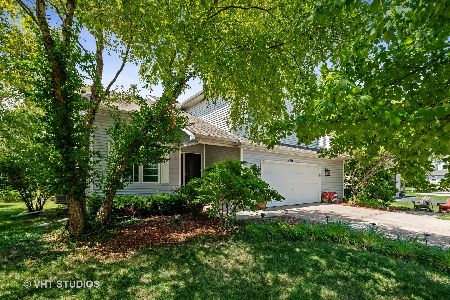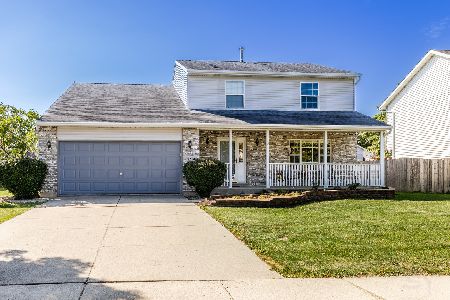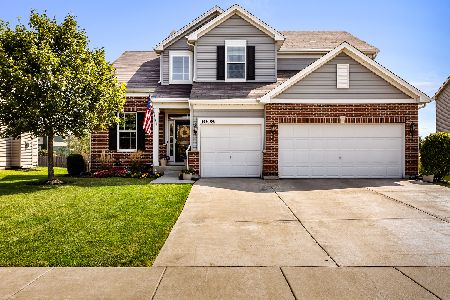1002 Trillium Lane, Shorewood, Illinois 60404
$367,205
|
Sold
|
|
| Status: | Closed |
| Sqft: | 3,146 |
| Cost/Sqft: | $110 |
| Beds: | 4 |
| Baths: | 3 |
| Year Built: | 2017 |
| Property Taxes: | $0 |
| Days On Market: | 2962 |
| Lot Size: | 0,00 |
Description
SOLD AT PRINT.... 3146 SQ. FT., Westbury Model, 2-story, open floor plan, with 9' ceilings on main level, Hardwood floors. 4 bedrooms, 2.1 baths, loft, beautiful 2-story elongated foyer, formal living room, formal dining room. Oak metal baluster railings thruout. Spacious chefs kitchen with island, large breakfast area, pantry overlooks family room with gas fireplace. 1st floor study and laundry room. Master bedroom with luxurious garden master bath and dual walk-in-closet. Central air & 95% efficiency furnace. Includes 3-car garage and full basement. Elevation B
Property Specifics
| Single Family | |
| — | |
| — | |
| 2017 | |
| — | |
| WESTBURY | |
| No | |
| — |
| Will | |
| Fields Of Shorewood | |
| 33 / Monthly | |
| — | |
| — | |
| — | |
| 09814621 | |
| 0506054080190000 |
Nearby Schools
| NAME: | DISTRICT: | DISTANCE: | |
|---|---|---|---|
|
Grade School
Troy Shorewood School |
30C | — | |
|
Middle School
Troy Middle School |
30C | Not in DB | |
|
High School
Joliet West High School |
204 | Not in DB | |
|
Alternate Elementary School
William B Orenic |
— | Not in DB | |
Property History
| DATE: | EVENT: | PRICE: | SOURCE: |
|---|---|---|---|
| 28 Dec, 2017 | Sold | $367,205 | MRED MLS |
| 8 Dec, 2017 | Under contract | $347,025 | MRED MLS |
| 8 Dec, 2017 | Listed for sale | $347,025 | MRED MLS |
Room Specifics
Total Bedrooms: 4
Bedrooms Above Ground: 4
Bedrooms Below Ground: 0
Dimensions: —
Floor Type: —
Dimensions: —
Floor Type: —
Dimensions: —
Floor Type: —
Full Bathrooms: 3
Bathroom Amenities: Separate Shower,Double Sink,Garden Tub
Bathroom in Basement: 0
Rooms: —
Basement Description: Unfinished
Other Specifics
| 3 | |
| — | |
| Concrete | |
| — | |
| — | |
| 10,400 SQ FT | |
| Full,Unfinished | |
| — | |
| — | |
| — | |
| Not in DB | |
| — | |
| — | |
| — | |
| — |
Tax History
| Year | Property Taxes |
|---|
Contact Agent
Nearby Similar Homes
Nearby Sold Comparables
Contact Agent
Listing Provided By
RE/MAX Ultimate Professionals


