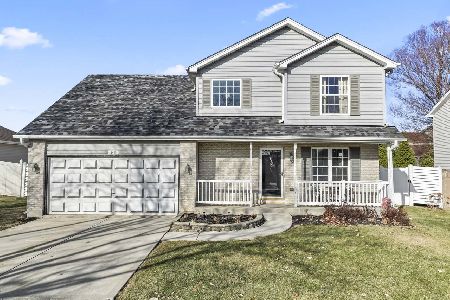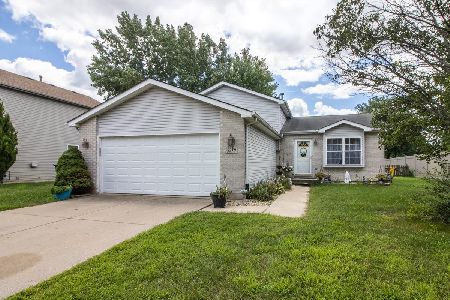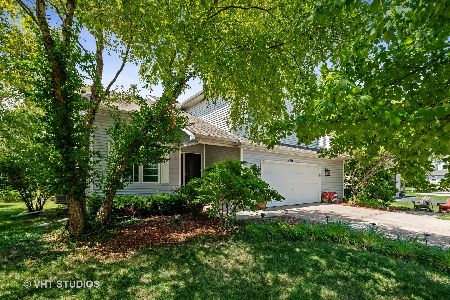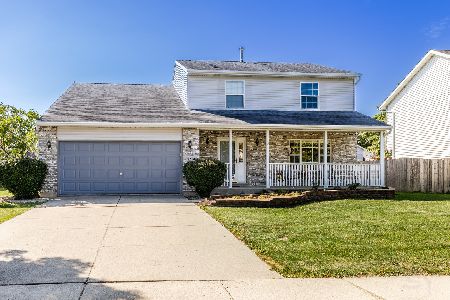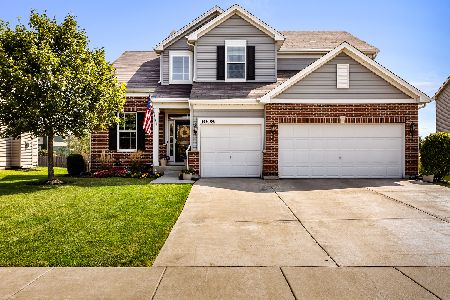1004 Trillium Lane, Shorewood, Illinois 60404
$278,985
|
Sold
|
|
| Status: | Closed |
| Sqft: | 2,282 |
| Cost/Sqft: | $122 |
| Beds: | 4 |
| Baths: | 3 |
| Year Built: | 2017 |
| Property Taxes: | $0 |
| Days On Market: | 3079 |
| Lot Size: | 0,00 |
Description
Huge Price Reduction..Hurry before this beautiful property is gone!!! LOT 123...BRAND NEW...UNDER CONSTRUCTION..Estimated completion mid-December/2017 in very desirable Fields of Shorewood. Upgrades galore!!! 2282 SQ. FT. Ashford Model with front porch, 2-Story with 9' ceilings on main level. Foyer, kitchen & breakfast Area with beautiful hardwood look vinyl sheet flooring. 4 bedrooms, 2.1 baths, 2nd floor laundry room, 2-Story foyer, oak with metal baluster railings thru out. Spacious kitchen with island, quartz counters, maple cabinets, pantry, stainless appliances and large breakfast area. 1st floor study, formal living room, formal dining room & family room. Large master bedroom with private bath, large ceramic surround shower, dual sink vanity & WIC. Central Air & 95% Efficiency Furnace. Full Basement, 2-car garage. Elevation C. Front photo of previous built Ashford with Elevation C. Interior photos of model home with upgrades.
Property Specifics
| Single Family | |
| — | |
| — | |
| 2017 | |
| — | |
| ASHFORD | |
| No | |
| — |
| Will | |
| Fields Of Shorewood | |
| 33 / Monthly | |
| — | |
| — | |
| — | |
| 09721318 | |
| 0506054080180000 |
Nearby Schools
| NAME: | DISTRICT: | DISTANCE: | |
|---|---|---|---|
|
Grade School
Troy Shorewood School |
30C | — | |
|
Middle School
Troy Middle School |
30C | Not in DB | |
|
High School
Joliet West High School |
204 | Not in DB | |
|
Alternate Elementary School
William B Orenic |
— | Not in DB | |
Property History
| DATE: | EVENT: | PRICE: | SOURCE: |
|---|---|---|---|
| 29 Dec, 2017 | Sold | $278,985 | MRED MLS |
| 26 Nov, 2017 | Under contract | $278,990 | MRED MLS |
| — | Last price change | $279,990 | MRED MLS |
| 14 Aug, 2017 | Listed for sale | $295,500 | MRED MLS |
Room Specifics
Total Bedrooms: 4
Bedrooms Above Ground: 4
Bedrooms Below Ground: 0
Dimensions: —
Floor Type: —
Dimensions: —
Floor Type: —
Dimensions: —
Floor Type: —
Full Bathrooms: 3
Bathroom Amenities: Separate Shower,No Tub
Bathroom in Basement: 0
Rooms: —
Basement Description: Unfinished
Other Specifics
| 2 | |
| — | |
| Concrete | |
| — | |
| — | |
| 10,400 SQ FT | |
| Unfinished | |
| — | |
| — | |
| — | |
| Not in DB | |
| — | |
| — | |
| — | |
| — |
Tax History
| Year | Property Taxes |
|---|
Contact Agent
Nearby Similar Homes
Nearby Sold Comparables
Contact Agent
Listing Provided By
RE/MAX Ultimate Professionals


