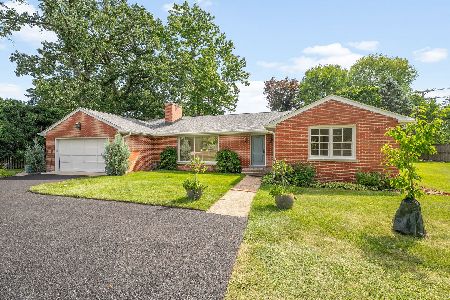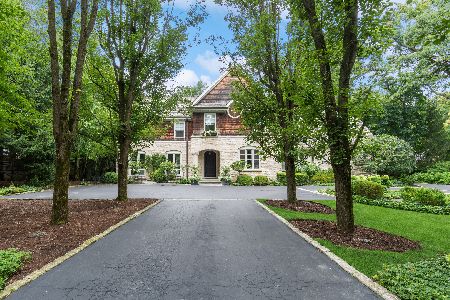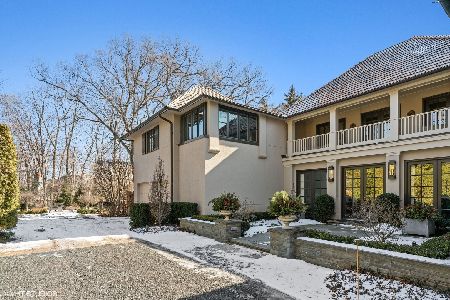1002 Woodbine Place, Lake Forest, Illinois 60045
$2,050,000
|
Sold
|
|
| Status: | Closed |
| Sqft: | 4,943 |
| Cost/Sqft: | $445 |
| Beds: | 6 |
| Baths: | 6 |
| Year Built: | 1907 |
| Property Taxes: | $25,003 |
| Days On Market: | 4569 |
| Lot Size: | 0,98 |
Description
Premiere location, 1 block from Lake! Sophisticated styling, hrdwd flrs&crown moldings. Lovingly restored. Spacious, bright sun filled rooms, flr to ceiling Pella windows. Chefs ktchn w/high-end ss appl&large eating area. 1st flr master ste w/private screened porch, gorgeous new master bath&custom walk-in closet. Set on an acre of beautifully landscaped perennial gardens, pool&large terrace. Perfect for entertaining!
Property Specifics
| Single Family | |
| — | |
| Tudor | |
| 1907 | |
| Full | |
| — | |
| No | |
| 0.98 |
| Lake | |
| — | |
| 0 / Not Applicable | |
| None | |
| Public | |
| Public Sewer | |
| 08371701 | |
| 12273030030000 |
Nearby Schools
| NAME: | DISTRICT: | DISTANCE: | |
|---|---|---|---|
|
Grade School
Sheridan Elementary School |
67 | — | |
|
Middle School
Deer Path Middle School |
67 | Not in DB | |
|
High School
Lake Forest High School |
115 | Not in DB | |
Property History
| DATE: | EVENT: | PRICE: | SOURCE: |
|---|---|---|---|
| 29 Jan, 2014 | Sold | $2,050,000 | MRED MLS |
| 21 Oct, 2013 | Under contract | $2,199,000 | MRED MLS |
| — | Last price change | $2,290,000 | MRED MLS |
| 17 Jun, 2013 | Listed for sale | $2,290,000 | MRED MLS |
| 1 Jul, 2024 | Sold | $2,575,000 | MRED MLS |
| 21 Apr, 2024 | Under contract | $2,700,000 | MRED MLS |
| 9 Apr, 2024 | Listed for sale | $2,700,000 | MRED MLS |
Room Specifics
Total Bedrooms: 6
Bedrooms Above Ground: 6
Bedrooms Below Ground: 0
Dimensions: —
Floor Type: Hardwood
Dimensions: —
Floor Type: Hardwood
Dimensions: —
Floor Type: Hardwood
Dimensions: —
Floor Type: —
Dimensions: —
Floor Type: —
Full Bathrooms: 6
Bathroom Amenities: Separate Shower,Double Sink
Bathroom in Basement: 0
Rooms: Bedroom 5,Bedroom 6
Basement Description: Cellar
Other Specifics
| 2 | |
| Concrete Perimeter | |
| Asphalt | |
| Patio, Porch Screened, In Ground Pool, Storms/Screens | |
| Landscaped | |
| 195 X 191 X 118 X 214 | |
| — | |
| Full | |
| Bar-Wet, Hardwood Floors, Heated Floors, First Floor Bedroom, First Floor Laundry, First Floor Full Bath | |
| High End Refrigerator, Washer, Dryer, Disposal, Stainless Steel Appliance(s), Wine Refrigerator | |
| Not in DB | |
| Pool | |
| — | |
| — | |
| Wood Burning |
Tax History
| Year | Property Taxes |
|---|---|
| 2014 | $25,003 |
| 2024 | $27,380 |
Contact Agent
Nearby Similar Homes
Nearby Sold Comparables
Contact Agent
Listing Provided By
Berkshire Hathaway HomeServices KoenigRubloff









