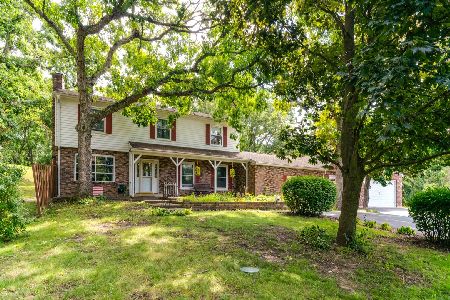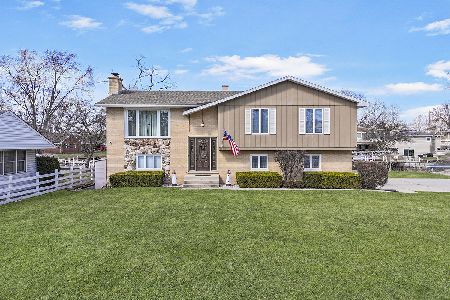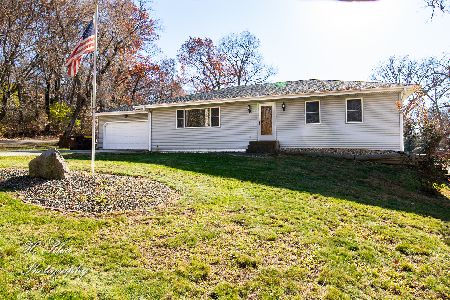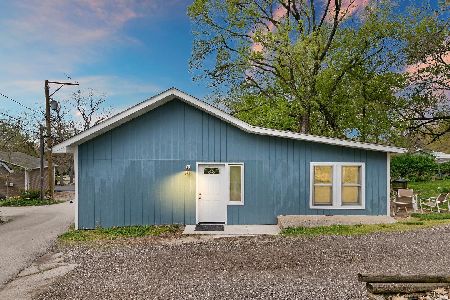1002 Yuma Trail, Mchenry, Illinois 60051
$220,400
|
Sold
|
|
| Status: | Closed |
| Sqft: | 2,680 |
| Cost/Sqft: | $82 |
| Beds: | 4 |
| Baths: | 3 |
| Year Built: | 1989 |
| Property Taxes: | $8,024 |
| Days On Market: | 3561 |
| Lot Size: | 0,70 |
Description
Privacy. Comfort. Serenity. Custom built one-owner rustic log cabin is tucked away in a quiet riverside subdivision that comes with river access! Great location on 2/3s of an acre so close to shopping, dining and downtown McHenry yet it feels worlds away. Majestic great room with skylights, tons of windows, and lots of natural light. Whether you're taking in those beautiful summer afternoons on your giant wraparound deck or warming up in front of your woodburning stove on those cold winter nights, this amazing and unique home has a feel to it like none other. Master suite with balcony occupies the second story along with loft overlooking the main level. Full finished walkout basement offers rec room and 4th bedroom. Great home for entertaining with over 2500 sq ft of finished living space. Live the Northwoods lifestyle year 'round!
Property Specifics
| Single Family | |
| — | |
| Log | |
| 1989 | |
| Full,Walkout | |
| LOG HOME | |
| No | |
| 0.7 |
| Mc Henry | |
| Oakhurst | |
| 210 / Annual | |
| Snow Removal,Other | |
| Private Well | |
| Septic-Private | |
| 09170466 | |
| 1401382022 |
Nearby Schools
| NAME: | DISTRICT: | DISTANCE: | |
|---|---|---|---|
|
Grade School
Edgebrook Elementary School |
15 | — | |
|
Middle School
Mchenry Middle School |
15 | Not in DB | |
|
High School
Mchenry High School-east Campus |
156 | Not in DB | |
Property History
| DATE: | EVENT: | PRICE: | SOURCE: |
|---|---|---|---|
| 13 May, 2016 | Sold | $220,400 | MRED MLS |
| 22 Mar, 2016 | Under contract | $219,900 | MRED MLS |
| 18 Mar, 2016 | Listed for sale | $219,900 | MRED MLS |
Room Specifics
Total Bedrooms: 4
Bedrooms Above Ground: 4
Bedrooms Below Ground: 0
Dimensions: —
Floor Type: Carpet
Dimensions: —
Floor Type: Carpet
Dimensions: —
Floor Type: Other
Full Bathrooms: 3
Bathroom Amenities: —
Bathroom in Basement: 1
Rooms: Loft,Recreation Room
Basement Description: Finished,Exterior Access
Other Specifics
| — | |
| Concrete Perimeter | |
| Gravel | |
| Balcony, Deck | |
| Water Rights,Water View,Wooded | |
| 124X189X146X100X150 | |
| — | |
| Full | |
| Vaulted/Cathedral Ceilings | |
| Range, Microwave, Dishwasher, Refrigerator, Washer, Dryer | |
| Not in DB | |
| Dock, Water Rights | |
| — | |
| — | |
| Wood Burning Stove |
Tax History
| Year | Property Taxes |
|---|---|
| 2016 | $8,024 |
Contact Agent
Nearby Similar Homes
Nearby Sold Comparables
Contact Agent
Listing Provided By
RE/MAX of Barrington







