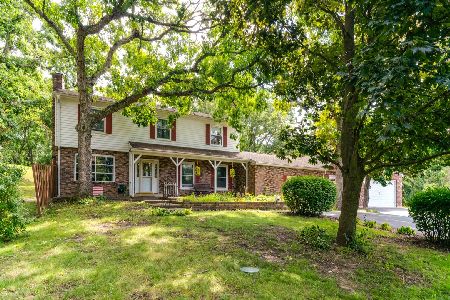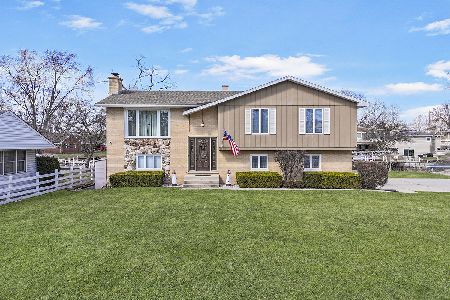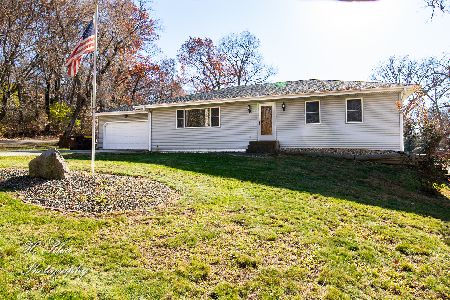1005 Yuma Trail, Mchenry, Illinois 60051
$225,000
|
Sold
|
|
| Status: | Closed |
| Sqft: | 2,632 |
| Cost/Sqft: | $89 |
| Beds: | 3 |
| Baths: | 3 |
| Year Built: | 1991 |
| Property Taxes: | $5,096 |
| Days On Market: | 2838 |
| Lot Size: | 0,43 |
Description
GREAT WATER VIEWS FROM THIS 3 BEDS / 2.1 BATHS HILLSIDE RANCH HOME W/ A PIER AND WATER RIGHTS TO THE FOX RIVER!!! This Updated Home has a Spacious Living Room, Eat-In Kitchen w/ Newer Black Appliances, Large Master Bedroom, Master Bath w/ Separate Bath Tub and Shower, Oversized Family Room in the Lower Level, Additional 2nd Kitchen in Lower Level and Great for Entertaining, Huge 3-Season Room, Deck, 2 Car Heated Garage, Home has Reverse Osmosis System, Pier in the Marina w/ Water Access to the Fox River and 2 Real Estate Tax PINs for the Property, Must See!!!
Property Specifics
| Single Family | |
| — | |
| Ranch | |
| 1991 | |
| Full,Walkout | |
| — | |
| No | |
| 0.43 |
| Mc Henry | |
| Oakhurst | |
| 260 / Annual | |
| Other | |
| Private Well | |
| Septic-Private | |
| 09880875 | |
| 1401386001 |
Nearby Schools
| NAME: | DISTRICT: | DISTANCE: | |
|---|---|---|---|
|
Grade School
Edgebrook Elementary School |
15 | — | |
|
Middle School
Mchenry Middle School |
15 | Not in DB | |
|
High School
Mchenry High School-east Campus |
156 | Not in DB | |
Property History
| DATE: | EVENT: | PRICE: | SOURCE: |
|---|---|---|---|
| 29 May, 2018 | Sold | $225,000 | MRED MLS |
| 15 Apr, 2018 | Under contract | $235,000 | MRED MLS |
| 11 Mar, 2018 | Listed for sale | $235,000 | MRED MLS |
| 30 Jan, 2024 | Sold | $319,900 | MRED MLS |
| 23 Dec, 2023 | Under contract | $319,900 | MRED MLS |
| 19 Dec, 2023 | Listed for sale | $319,900 | MRED MLS |
Room Specifics
Total Bedrooms: 3
Bedrooms Above Ground: 3
Bedrooms Below Ground: 0
Dimensions: —
Floor Type: Carpet
Dimensions: —
Floor Type: Carpet
Full Bathrooms: 3
Bathroom Amenities: Separate Shower
Bathroom in Basement: 1
Rooms: Kitchen,Foyer,Sun Room
Basement Description: Finished,Exterior Access
Other Specifics
| 2 | |
| Concrete Perimeter | |
| — | |
| Deck, Porch Screened, Storms/Screens | |
| Water Rights,Water View,Wooded | |
| 145X57X158X94X70 | |
| Full,Unfinished | |
| — | |
| Skylight(s), First Floor Bedroom, First Floor Full Bath | |
| Range, Microwave, Dishwasher, Refrigerator, Washer, Dryer | |
| Not in DB | |
| — | |
| — | |
| — | |
| — |
Tax History
| Year | Property Taxes |
|---|---|
| 2018 | $5,096 |
| 2024 | $6,476 |
Contact Agent
Nearby Similar Homes
Nearby Sold Comparables
Contact Agent
Listing Provided By
Coldwell Banker Residential Brokerage







