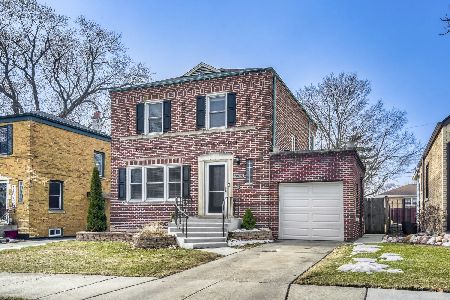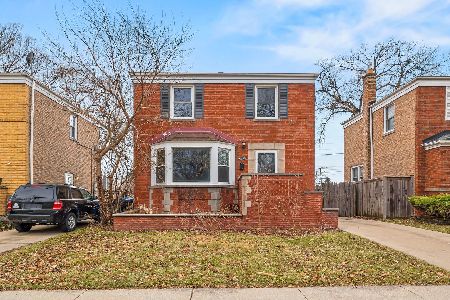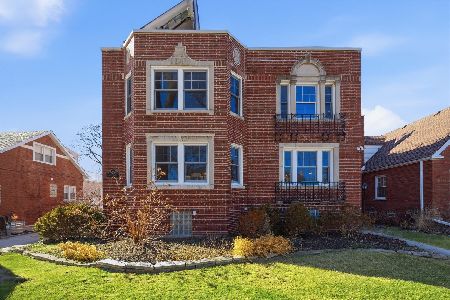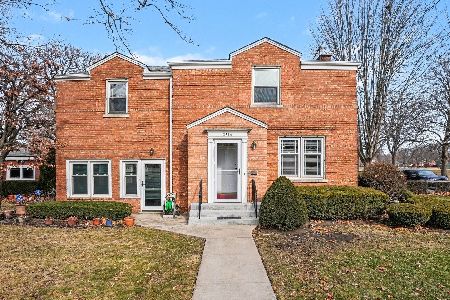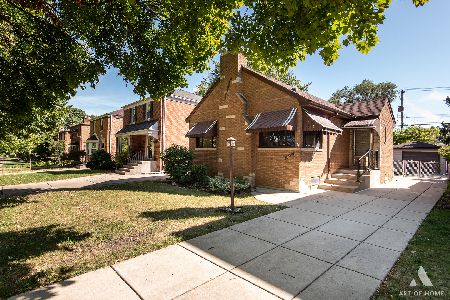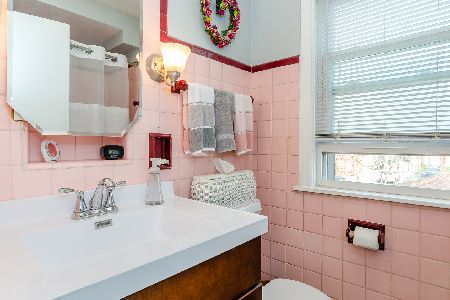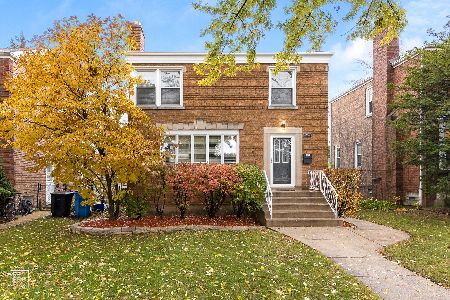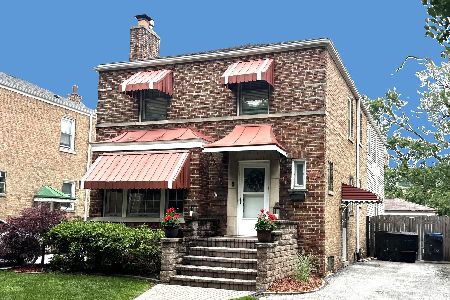10023 Artesian Avenue, Beverly, Chicago, Illinois 60655
$429,900
|
Sold
|
|
| Status: | Closed |
| Sqft: | 2,800 |
| Cost/Sqft: | $154 |
| Beds: | 4 |
| Baths: | 3 |
| Year Built: | 1950 |
| Property Taxes: | $3,808 |
| Days On Market: | 1915 |
| Lot Size: | 0,12 |
Description
Looking for a great West Beverly location? Looking for a huge Master bedroom with a walk-in closet and private, spa-like bath? Looking for an open concept floor plan that includes a well designed Kitchen, Family Room and Dining area with wet bar? Then look no further!! Don't miss your chance to see this fabulous West Beverly Georgian with a two story addition that doubles its size. The first floor offers a bright and sunny Living Room with hardwood floors and a charming Bay window. The open concept floor plan includes a huge Kitchen with bright white cabinets and SS appliances. There is a 3'X9' Island breakfast bar, pantry cabinet with pull out shelves, lighted, glass front display cabinets and a buffet counter perfect for all your entertaining needs. The Kitchen opens to a step down Family Room with gas fireplace and a large Dining area with wet bar. The sliding French door leads you to you deck and fenced backyard. 4 bedrooms including that much sought after (yet hardly found in Beverly!) Master Suite! The Master bath will help you escape all the stress of the world with either a soak in the whirlpool tub or in the separate shower with full body sprays. The basement is finished with a second Family Room with additional fireplace. There is a 2 1/2 car garage with "party" door and concrete side drive. Newer windows, 200 Amp electrical service.
Property Specifics
| Single Family | |
| — | |
| Georgian | |
| 1950 | |
| Full | |
| — | |
| No | |
| 0.12 |
| Cook | |
| — | |
| — / Not Applicable | |
| None | |
| Lake Michigan,Public | |
| Public Sewer | |
| 10944121 | |
| 24124180060000 |
Property History
| DATE: | EVENT: | PRICE: | SOURCE: |
|---|---|---|---|
| 16 Feb, 2021 | Sold | $429,900 | MRED MLS |
| 30 Dec, 2020 | Under contract | $429,900 | MRED MLS |
| — | Last price change | $449,900 | MRED MLS |
| 1 Dec, 2020 | Listed for sale | $449,900 | MRED MLS |
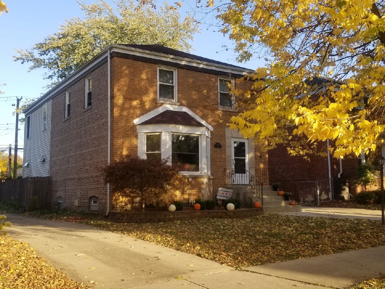
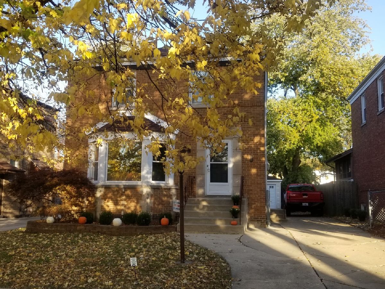
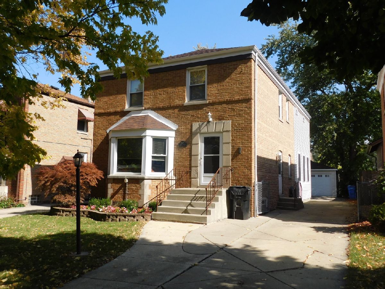
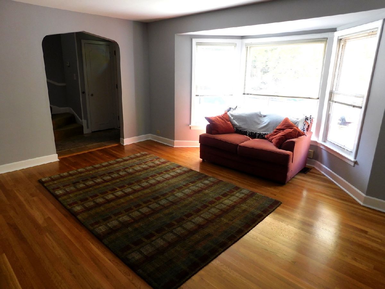
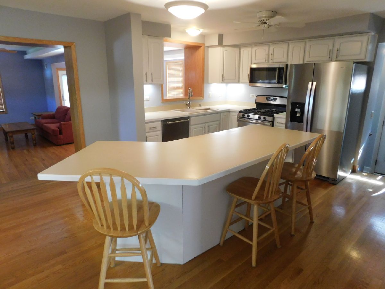
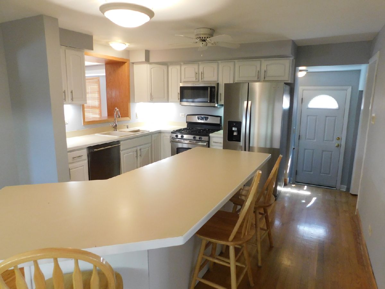
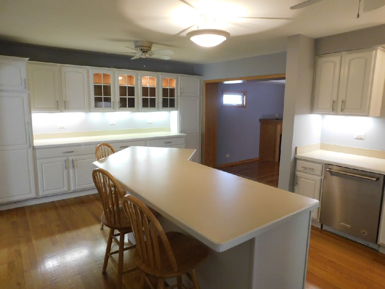
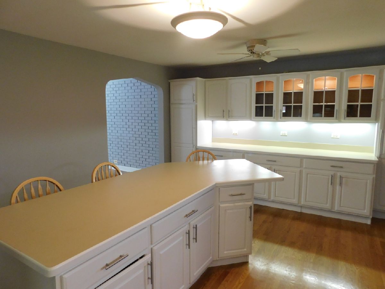
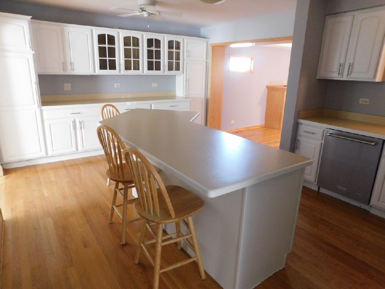
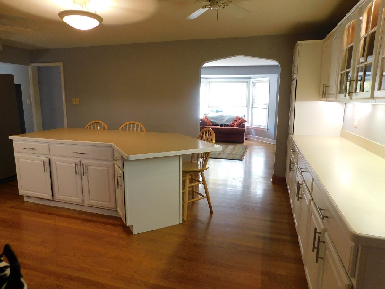
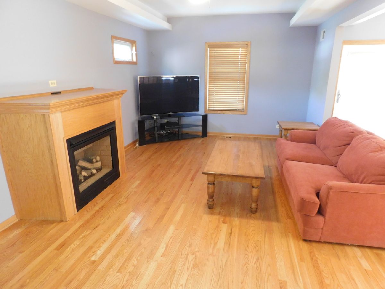
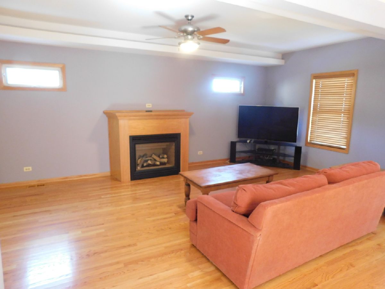
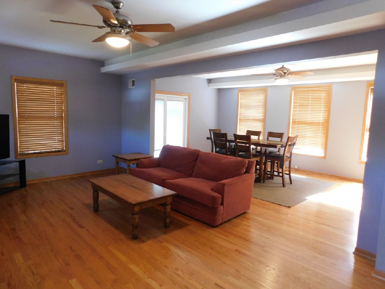
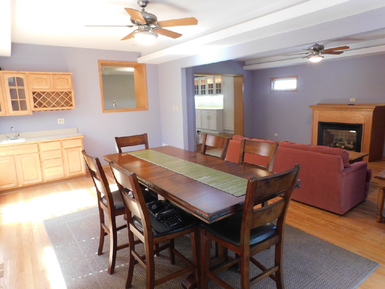
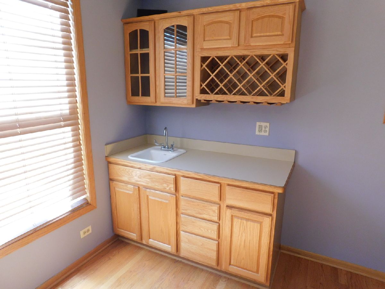
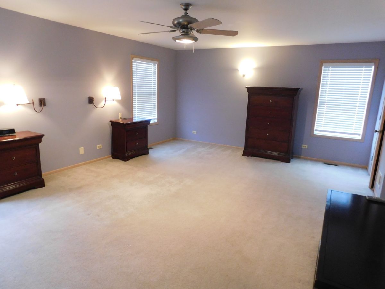
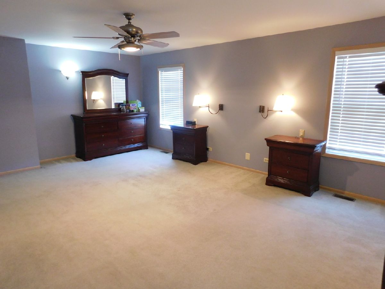
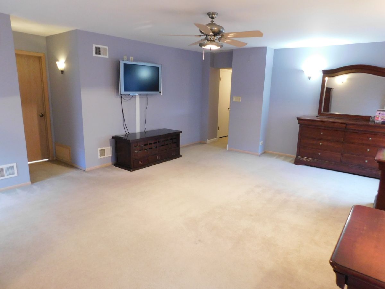
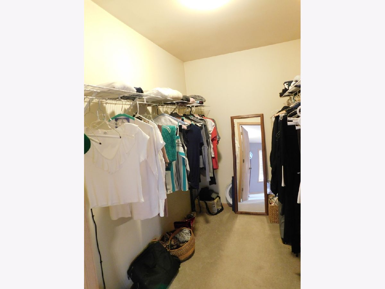
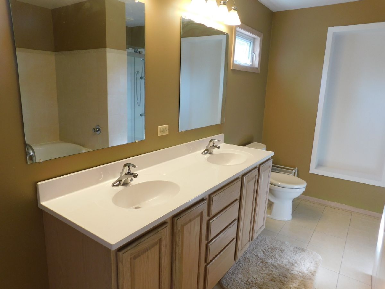
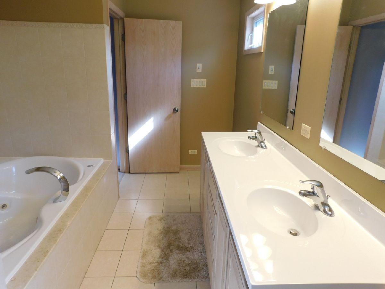
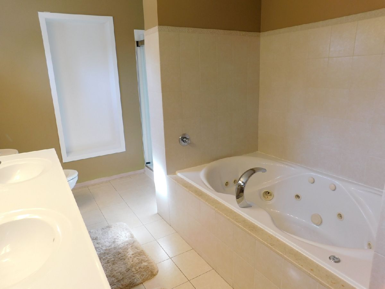
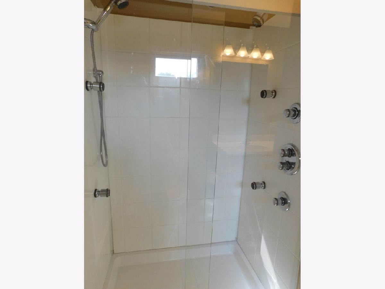
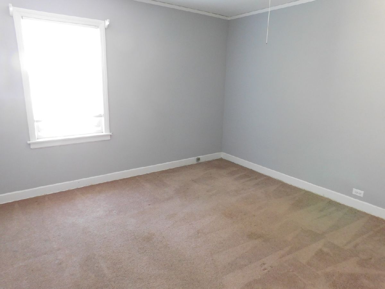
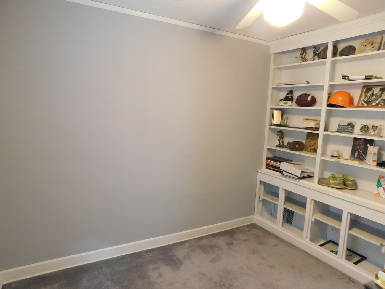
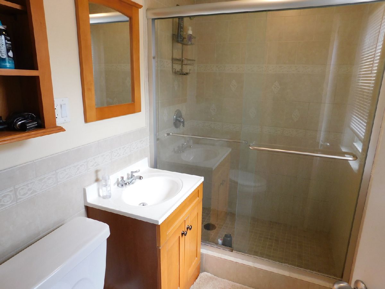
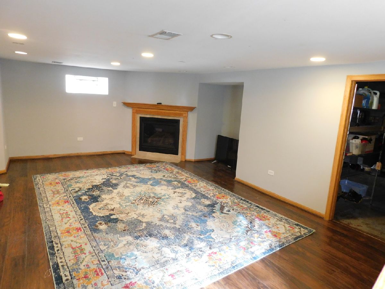
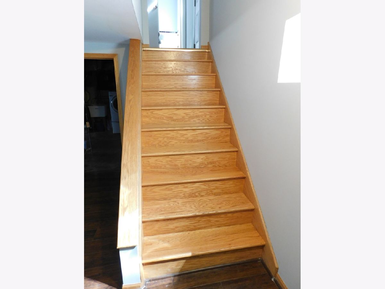
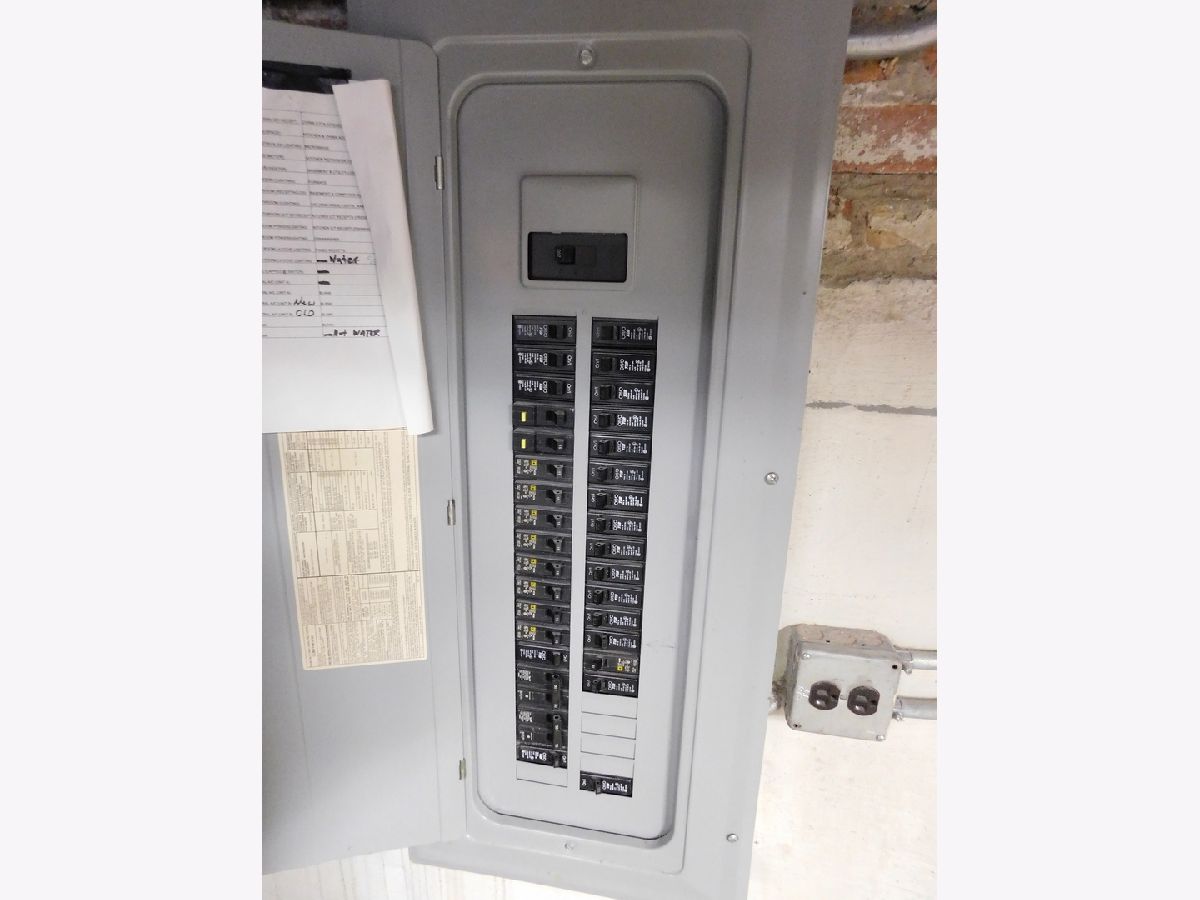
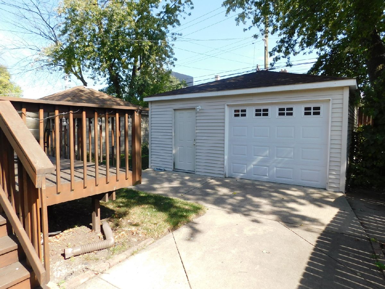
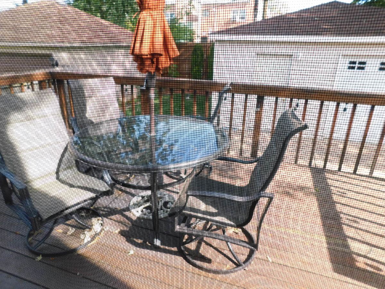
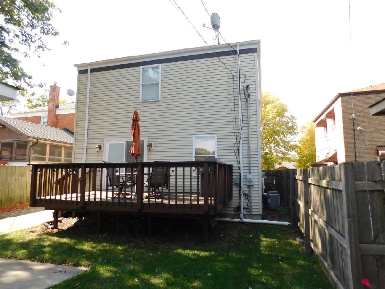
Room Specifics
Total Bedrooms: 4
Bedrooms Above Ground: 4
Bedrooms Below Ground: 0
Dimensions: —
Floor Type: —
Dimensions: —
Floor Type: —
Dimensions: —
Floor Type: —
Full Bathrooms: 3
Bathroom Amenities: Whirlpool,Separate Shower,Double Sink,Full Body Spray Shower
Bathroom in Basement: 0
Rooms: Walk In Closet,Family Room
Basement Description: Finished
Other Specifics
| 2.5 | |
| Concrete Perimeter | |
| Concrete,Side Drive | |
| Deck, Storms/Screens | |
| — | |
| 40X125 | |
| — | |
| Full | |
| Bar-Wet, Hardwood Floors | |
| Range, Microwave, Dishwasher, Refrigerator, Washer, Dryer, Stainless Steel Appliance(s) | |
| Not in DB | |
| — | |
| — | |
| — | |
| — |
Tax History
| Year | Property Taxes |
|---|---|
| 2021 | $3,808 |
Contact Agent
Nearby Similar Homes
Nearby Sold Comparables
Contact Agent
Listing Provided By
Fitzgerald Real Estate Inc.


