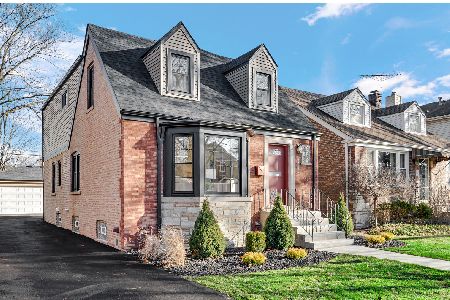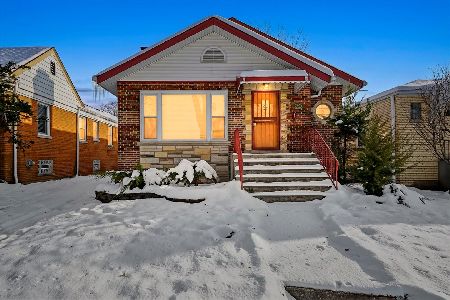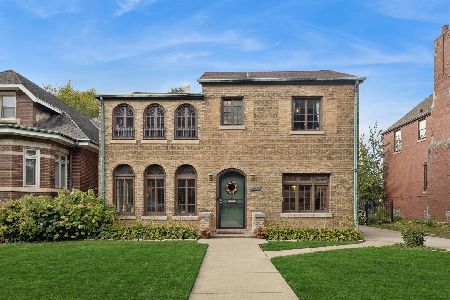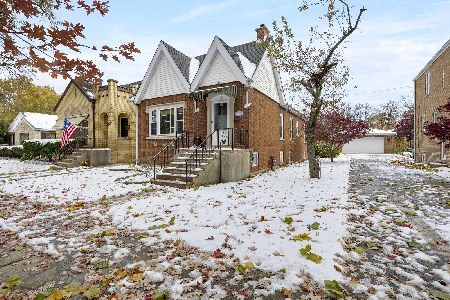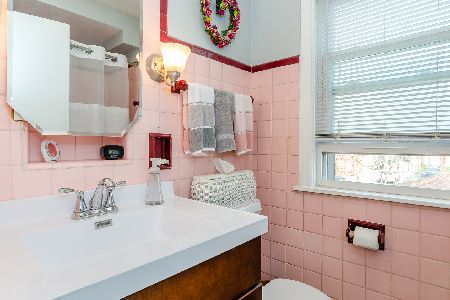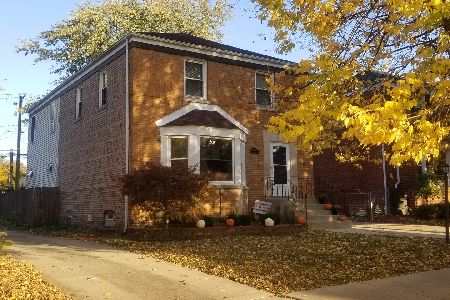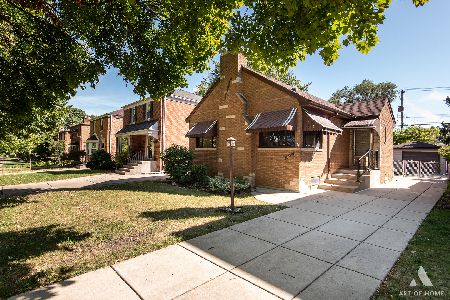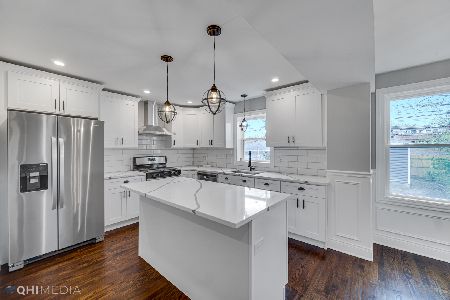[Address Unavailable], Beverly, Chicago, Illinois 60655
$425,000
|
Sold
|
|
| Status: | Closed |
| Sqft: | 2,308 |
| Cost/Sqft: | $190 |
| Beds: | 4 |
| Baths: | 3 |
| Year Built: | 1950 |
| Property Taxes: | $4,504 |
| Days On Market: | 1501 |
| Lot Size: | 0,11 |
Description
A rare find, rehabbed 2-story in the highly desirable Beverly neighborhood with all the shops close by. A place to call home on a serene, tree lined street. Enter to a spacious, open concept living area with large windows and plenty of sunlight. Living room effortlessly flows into the dining area and kitchen where a quartz bar seats four comfortably for those warm breakfasts. Full quartz countertop with tile backsplash, large sink and brand new appliances make cooking a breeze. Adjacent to the kitchen lies a carpeted bedroom/office which is next to a half bathroom with marble floor and handcrafted barn door. Walk up the stairs and find three spacious bedrooms with hardwood floors and great view from every window. A full bath with Italian wall tile around tub on this floor will welcome any. The basement features a carpeted family area with a wood-burning fireplace. Next to it is a well-lit laundry area with large organizers and hangers. The third bath is a roomy, spa retreat with clean lines, rain shower and roomy counterspace. The backyard is a truly private experience with both sided wooden fences that grow beautiful vines from spring to fall. A nicely sized new deck complements the back yard and invites any summer BBQ. The garage sports an extra wide door which invites 2 vehicles. Too much to list: new roof, siding, updated plumbing, etc. This home will cherish its new owners with years and years of enjoyment. ***HOME WARRANTY INCLUDED FOR 6 YEARS WHICH COVERS: A/C, HEATING, PLUMBING, ELECTRICAL SYSTEMS, WATER HEATER AND DUCTOWRK + ROOF. ***
Property Specifics
| Single Family | |
| — | |
| — | |
| 1950 | |
| — | |
| — | |
| No | |
| 0.11 |
| Cook | |
| — | |
| — / Not Applicable | |
| — | |
| — | |
| — | |
| 11281000 | |
| 24124180030000 |
Property History
| DATE: | EVENT: | PRICE: | SOURCE: |
|---|
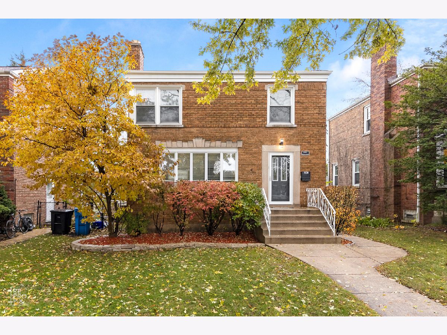
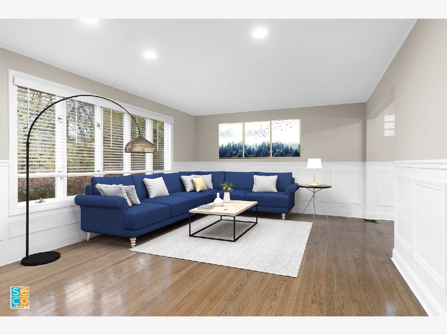
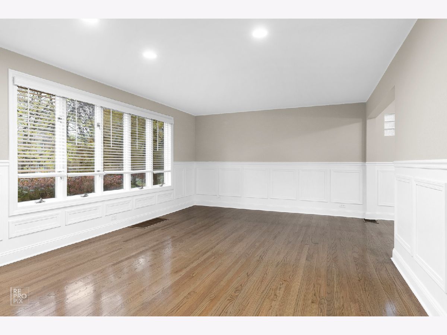
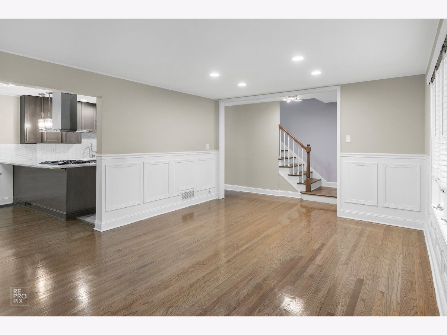
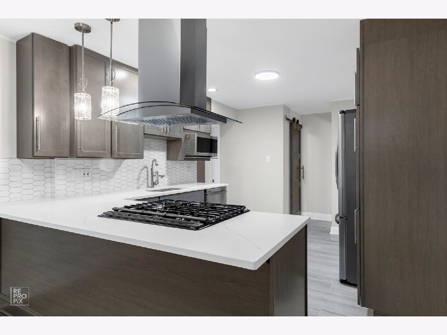
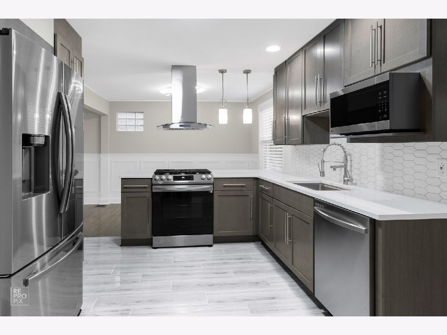
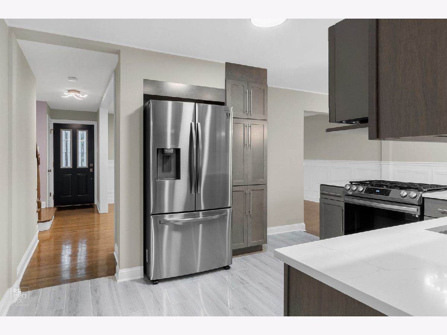
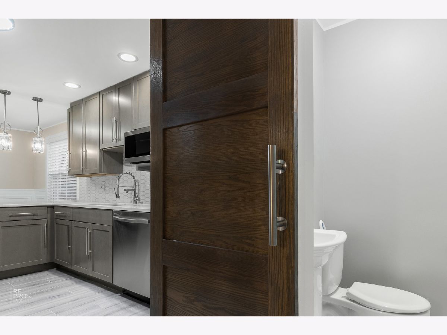
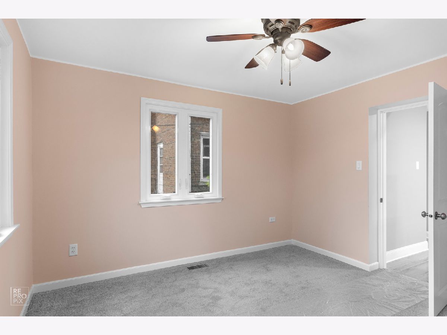
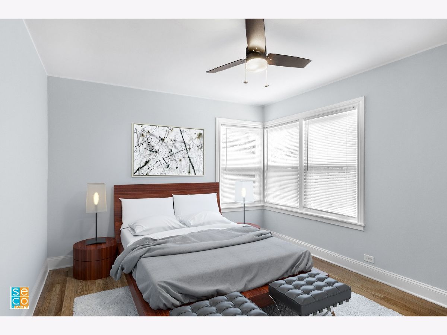
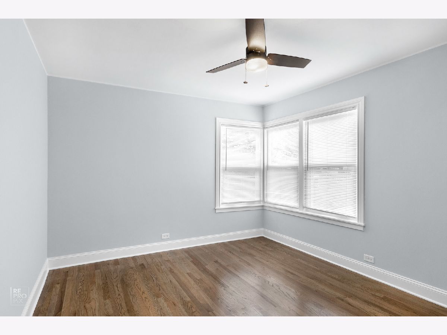
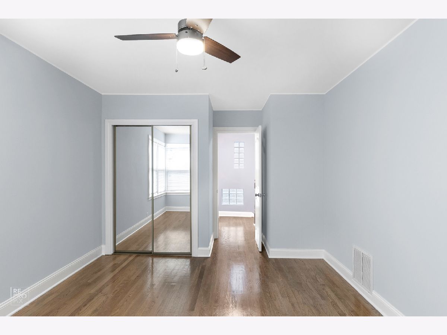
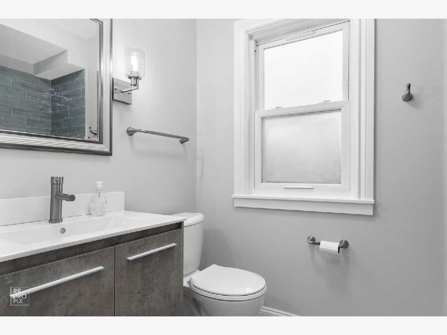
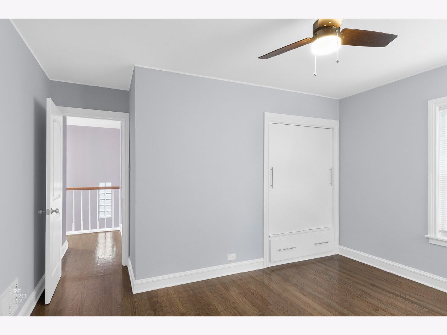
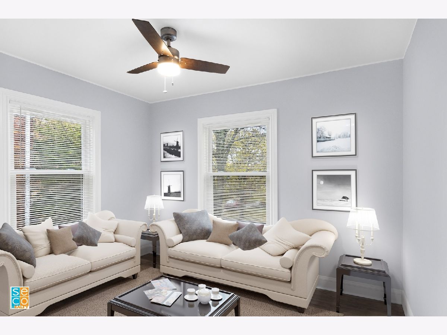
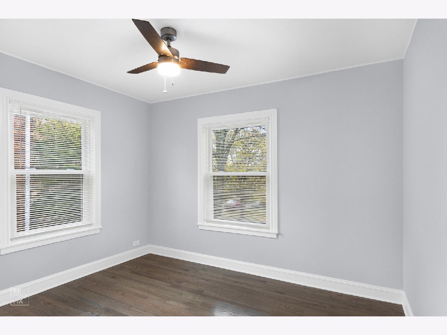
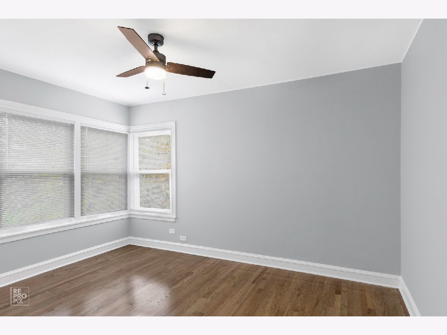
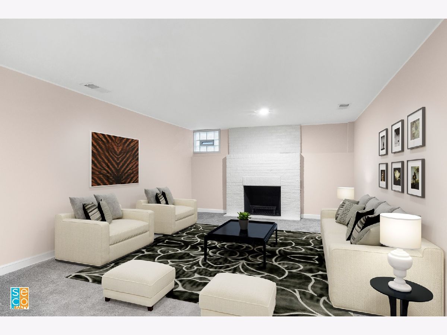
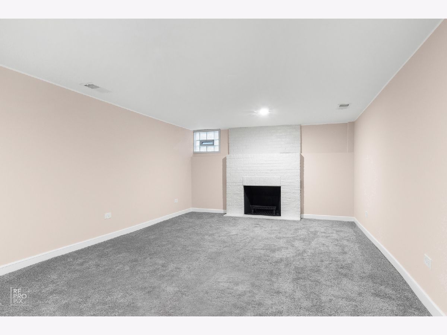
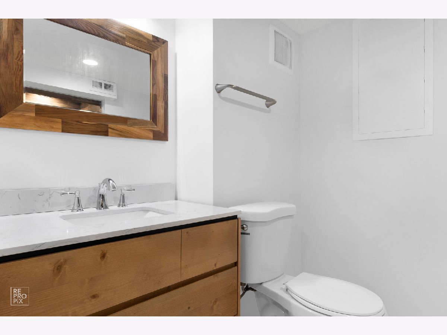
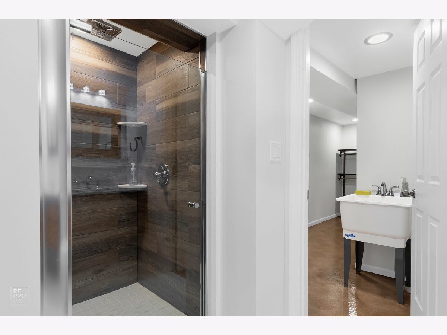
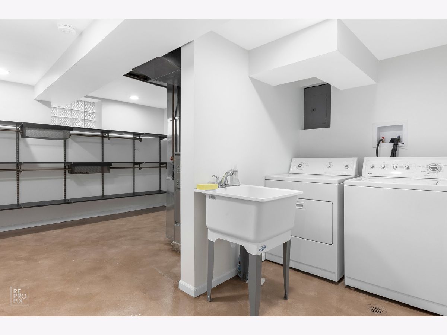
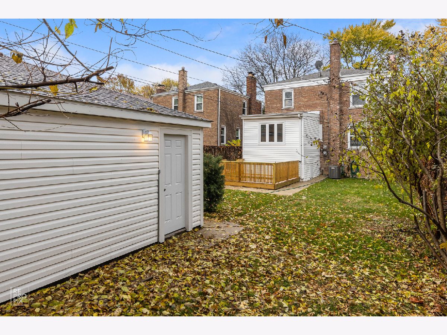
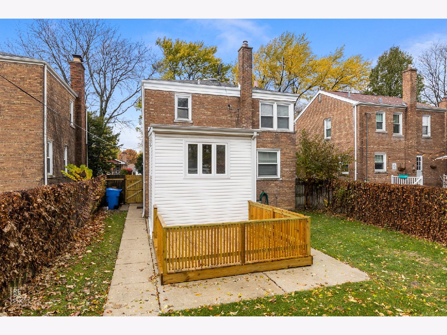
Room Specifics
Total Bedrooms: 4
Bedrooms Above Ground: 4
Bedrooms Below Ground: 0
Dimensions: —
Floor Type: —
Dimensions: —
Floor Type: —
Dimensions: —
Floor Type: —
Full Bathrooms: 3
Bathroom Amenities: —
Bathroom in Basement: 1
Rooms: —
Basement Description: Finished
Other Specifics
| 2 | |
| — | |
| — | |
| — | |
| — | |
| 5000 | |
| — | |
| — | |
| — | |
| — | |
| Not in DB | |
| — | |
| — | |
| — | |
| — |
Tax History
| Year | Property Taxes |
|---|
Contact Agent
Nearby Similar Homes
Nearby Sold Comparables
Contact Agent
Listing Provided By
Seco Realty

