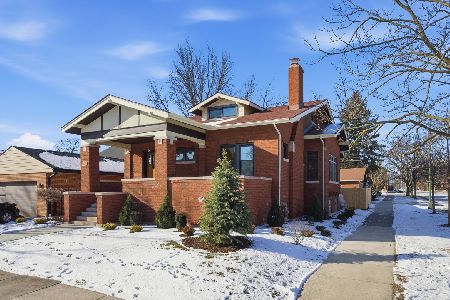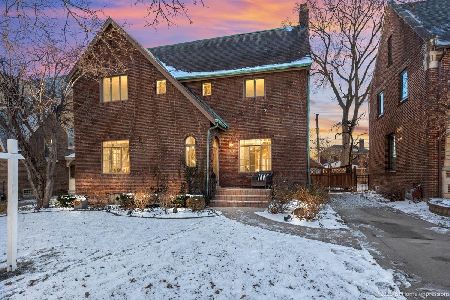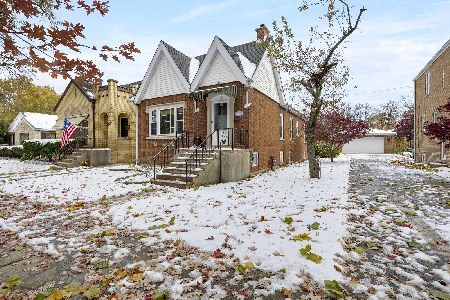10025 Hamilton Avenue, Beverly, Chicago, Illinois 60643
$499,000
|
Sold
|
|
| Status: | Closed |
| Sqft: | 2,278 |
| Cost/Sqft: | $219 |
| Beds: | 4 |
| Baths: | 3 |
| Year Built: | 1951 |
| Property Taxes: | $6,417 |
| Days On Market: | 1741 |
| Lot Size: | 0,00 |
Description
Great Beverly location, 4 bedroom, 3 bath ranch home. Living room with built-in bookcases and a natural fireplace. Galley kitchen with loads of cabinets ,granite countertops, and all stainless appliances, refrigerator replaced in 2020. Generous size eating area with sliding doors leading to the patio. Family room has floor to ceiling windows, built-in cabinets, a wet bar, beamed ceiling with ceiling fan and french doors leading to the living room. Master bedroom with hardwood floors and fully remodeled master bath. All bedrooms have hardwood flooring and ceiling fans. 4th bedroom has a cedar closet and bath. Lower level finished recreation room, storage room and laundry area with sink. Concrete patio in privacy fenced yard. 1 car attached garage. Roof is approx. 8 years old, complete tear off. GFA and A/C new in 2020. All windows were replaced approximately 5-7 years ago. Two bathrooms were completely gutted and remodeled in 2018. One bath remodeled 2017. Electrical service updated in 2017 with service panel. Most rooms of the home were painted in 2020. Location is central Beverly , walking distance to schools, shopping and Metra train.
Property Specifics
| Single Family | |
| — | |
| Ranch | |
| 1951 | |
| Full | |
| — | |
| No | |
| 0 |
| Cook | |
| — | |
| — / Not Applicable | |
| None | |
| Lake Michigan | |
| Public Sewer | |
| 11064707 | |
| 25073130050000 |
Nearby Schools
| NAME: | DISTRICT: | DISTANCE: | |
|---|---|---|---|
|
Grade School
Sutherland Elementary School |
299 | — | |
|
Middle School
Sutherland Elementary School |
299 | Not in DB | |
|
High School
Morgan Park High School |
299 | Not in DB | |
Property History
| DATE: | EVENT: | PRICE: | SOURCE: |
|---|---|---|---|
| 4 Jun, 2021 | Sold | $499,000 | MRED MLS |
| 25 Apr, 2021 | Under contract | $499,000 | MRED MLS |
| 23 Apr, 2021 | Listed for sale | $499,000 | MRED MLS |
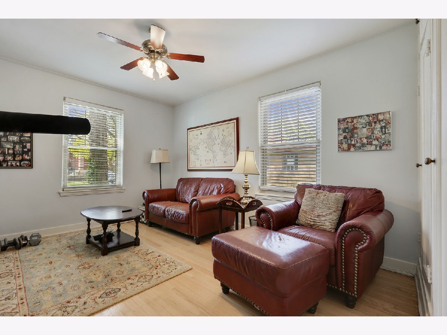
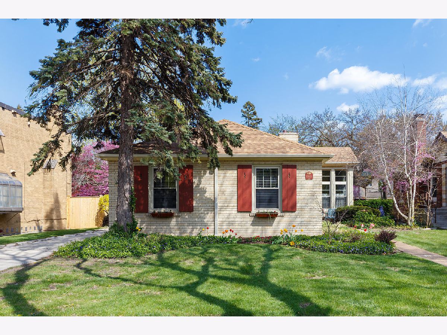
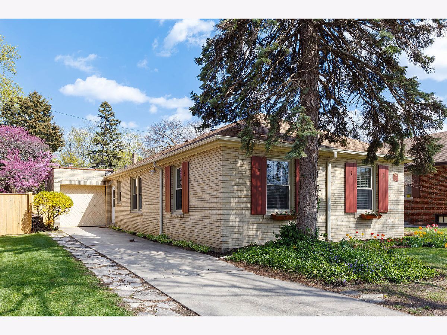
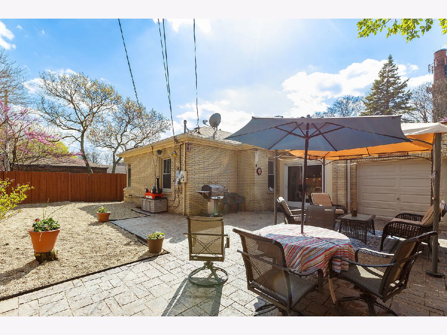
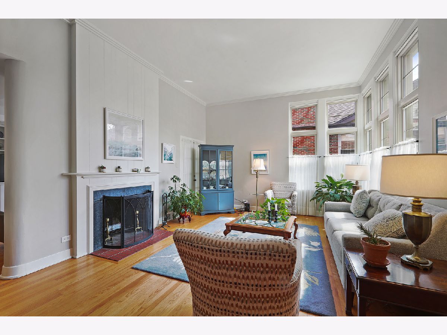
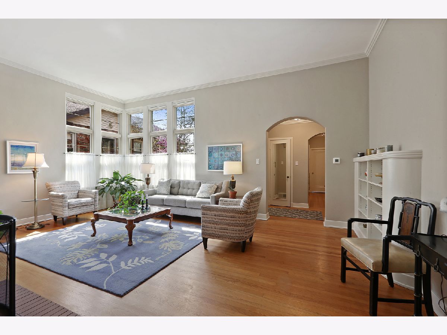
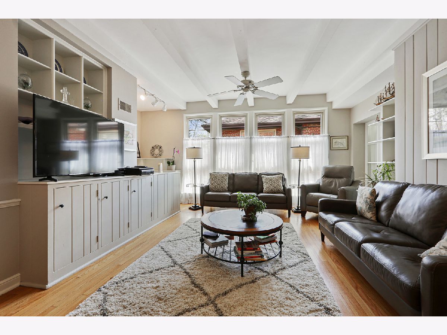
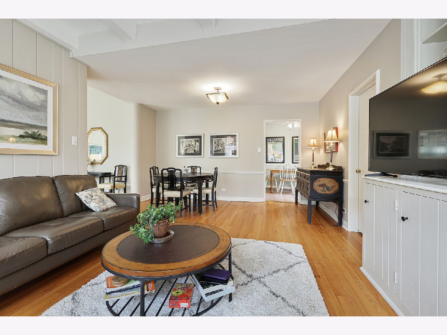
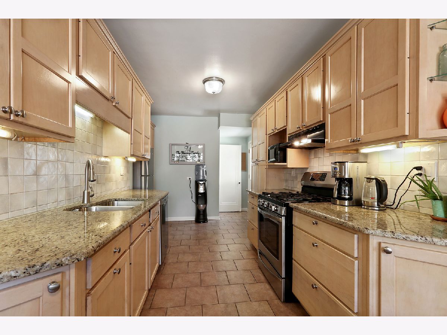
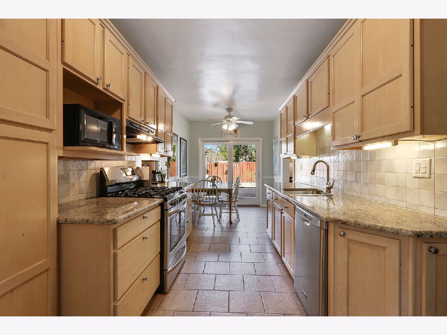
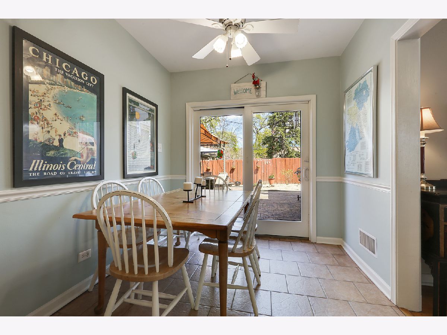
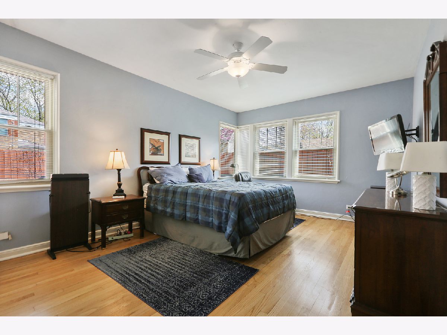
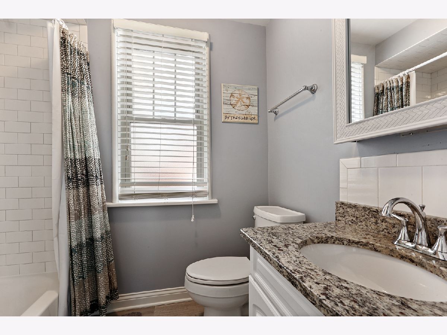
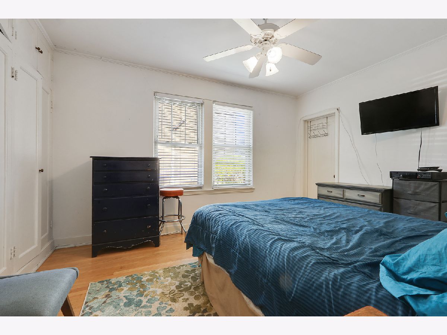
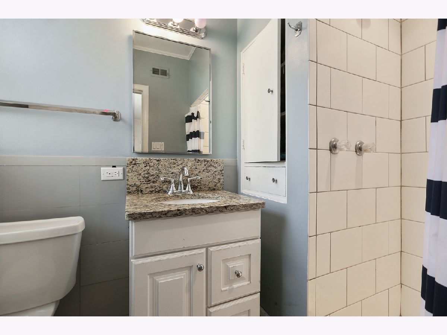
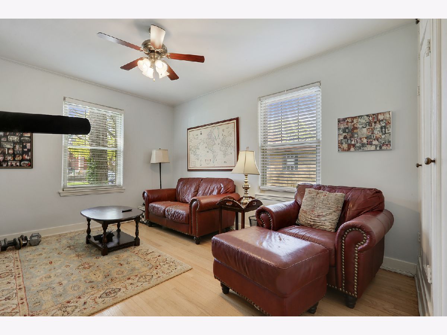
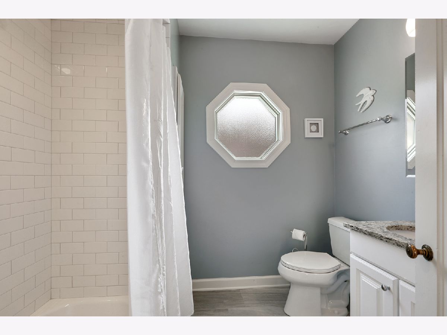
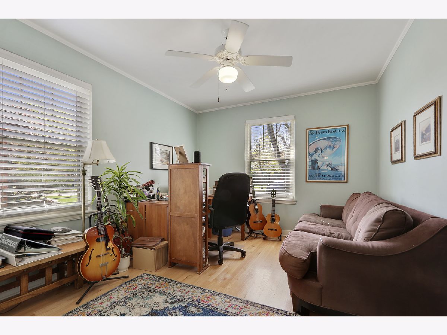
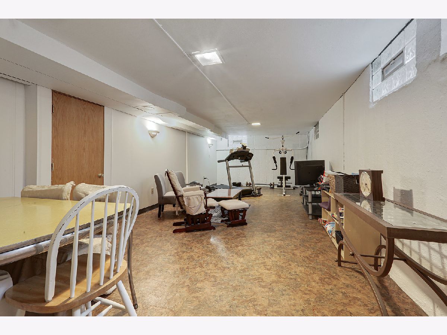
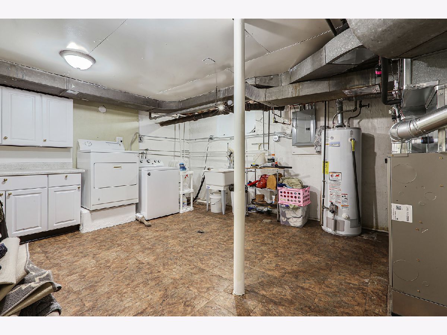
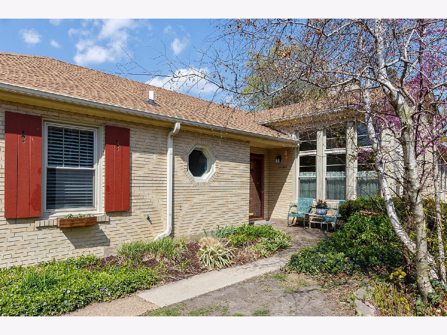
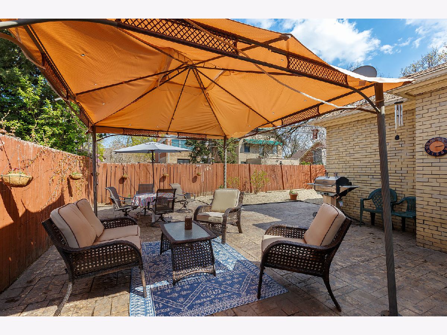
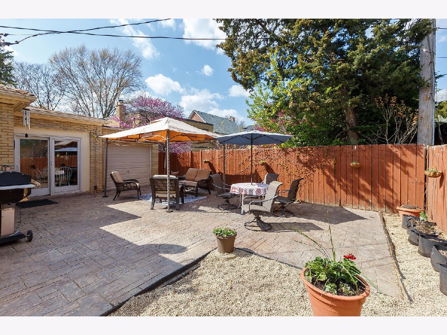
Room Specifics
Total Bedrooms: 4
Bedrooms Above Ground: 4
Bedrooms Below Ground: 0
Dimensions: —
Floor Type: Hardwood
Dimensions: —
Floor Type: Hardwood
Dimensions: —
Floor Type: Hardwood
Full Bathrooms: 3
Bathroom Amenities: —
Bathroom in Basement: 0
Rooms: Recreation Room
Basement Description: Partially Finished
Other Specifics
| 1 | |
| — | |
| Concrete | |
| Patio, Storms/Screens | |
| Fenced Yard | |
| 132 X 50 | |
| — | |
| Full | |
| Bar-Wet, Hardwood Floors, First Floor Bedroom, First Floor Full Bath, Built-in Features, Walk-In Closet(s), Bookcases | |
| Range, Dishwasher, Refrigerator, Washer, Dryer, Stainless Steel Appliance(s), Range Hood, Gas Oven | |
| Not in DB | |
| Park, Curbs, Sidewalks, Street Lights, Street Paved | |
| — | |
| — | |
| Wood Burning |
Tax History
| Year | Property Taxes |
|---|---|
| 2021 | $6,417 |
Contact Agent
Nearby Similar Homes
Nearby Sold Comparables
Contact Agent
Listing Provided By
RE/MAX Synergy


